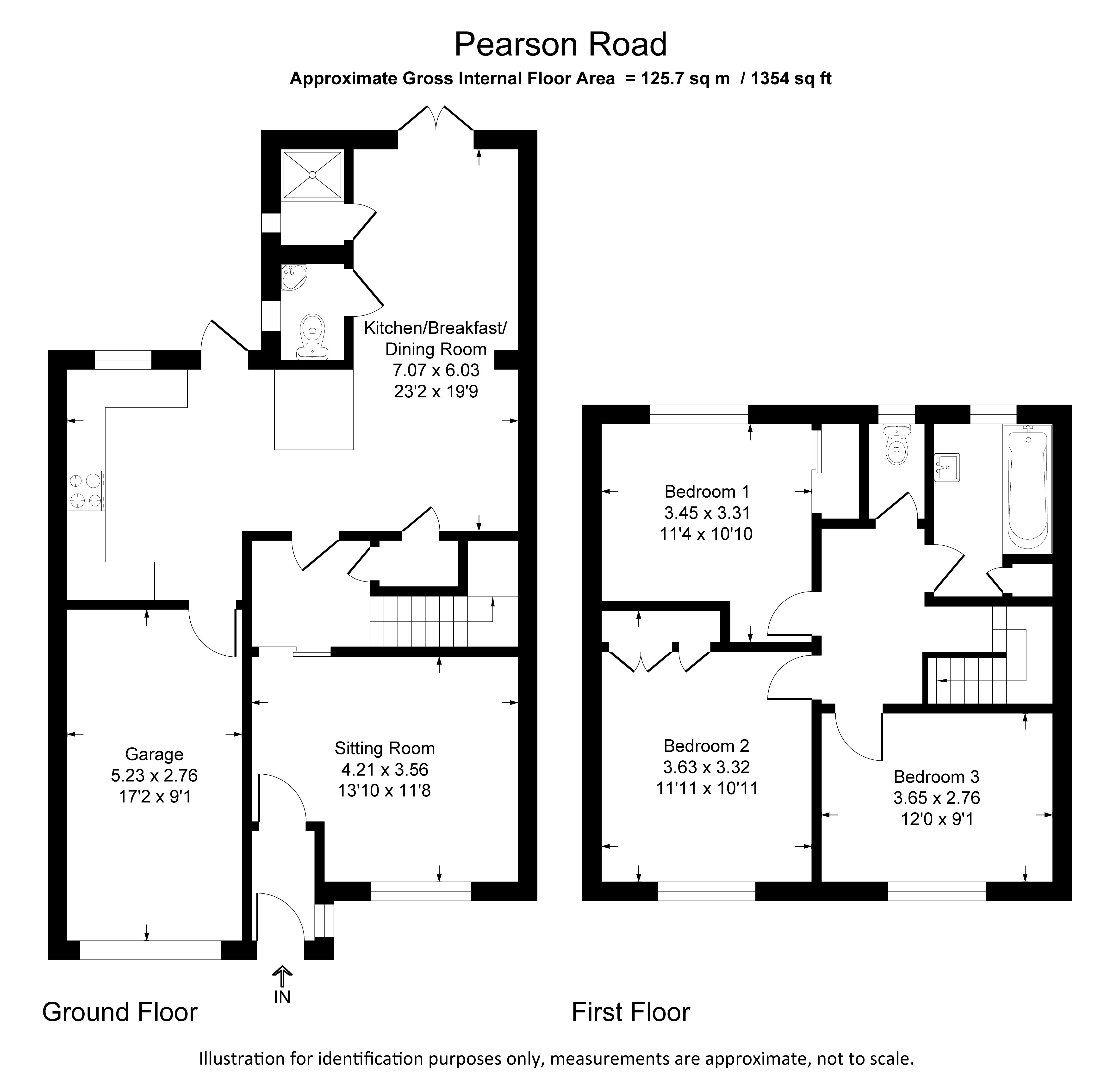Terraced house for sale in Pierson Road, Windsor SL4
* Calls to this number will be recorded for quality, compliance and training purposes.
Property features
- Large family home
- Three doubole bedrooms
- Two bathrooms
- Two receptions
- Modern kitchen
- Beautiful garden
- Garage
- Additional parking
- No onward chain
Property description
Amazing family home measuring 108sqm
The property has been modernised by the present owner to provide three large double bedrooms, two bathrooms, two receptions, large modern fitted kitchen, beautiful south aspect facing garden, garage with additional parking for three vehicles. Located just a short walk to the middle schools and and a five minute drive to Windsor town centre mainline rail and the Windsor boys and girls schools.
Being sold with no onward chain
Details Amazing family home measuring 108sqm
The property has been modernised by the present owner to provide three large double bedrooms, two bathrooms, two receptions, large modern fitted kitchen, beautiful south aspect facing garden, garage with additional parking for three vehicles. Located just a short walk to the middle schools and and a five minute drive to Windsor town centre mainline rail and the Windsor boys and girls schools.
Being sold with no onward chain
Porch Composite door with a glass infill and a side aspect double glazed frosted glass window, laminated flooring leading to
reception room Large front aspect double glazed window providing a lovely bright room with laminated flooring, GCH radiator and door to
kitchen/breakfast room Modern fitted kitchen with a varied selection of base and eye level units in a cream effect complimented with splash back tiling and a squared edge worktop, including a large breakfast bar, fitted oven and hob with a stainless chimney extractor over, space for fridge freezer and plumbing for washing machine, stainless sink beneath the rear aspect double glazed window and door to the garden
diner/ family room Currently used as a dining room and certainly can be utilised as a family room with views over the garden, continuation of the laminated flooring, with a large under stair cupboard and French doors to the garden
WC Comprising of a low level W.C and a wash basin with a side aspect double glazed window, tiled flooring and walls
shower room Shower cubicle with tiled walls and =flooring with a side aspect double glazed window
garden Lovely family garden with a South East aspect laid to provide a patio area, lawn and a private suntrap area, mature plants to the border.
Garden
landing Carpeted staircase leading a large landing area allowing scope to convert the loft S.T.P.P and doors to rooms
bedroom Master bedroom with a lovely aspect overlooking the garden a fitted wardrobe and carpeted flooring
bedroom Fitted triple wardrobe, carpeted flooring a front aspect double glazed window
bedroom Double sized bedroom with carpeted flooring and a front aspect double glazed window
bathroom Comprising of a bath with shower over and a wash basin built within a vanity unit, tiled walls and a rear aspect double glazed window
WC A low level W.C with part tiled walls and a rear aspect double glazed window
garage With an up and over door, power and illumination and could be converted to a habitual room. S.T.P.P
Property info
For more information about this property, please contact
S J Homes, SL3 on +44 1753 903861 * (local rate)
Disclaimer
Property descriptions and related information displayed on this page, with the exclusion of Running Costs data, are marketing materials provided by S J Homes, and do not constitute property particulars. Please contact S J Homes for full details and further information. The Running Costs data displayed on this page are provided by PrimeLocation to give an indication of potential running costs based on various data sources. PrimeLocation does not warrant or accept any responsibility for the accuracy or completeness of the property descriptions, related information or Running Costs data provided here.































.png)