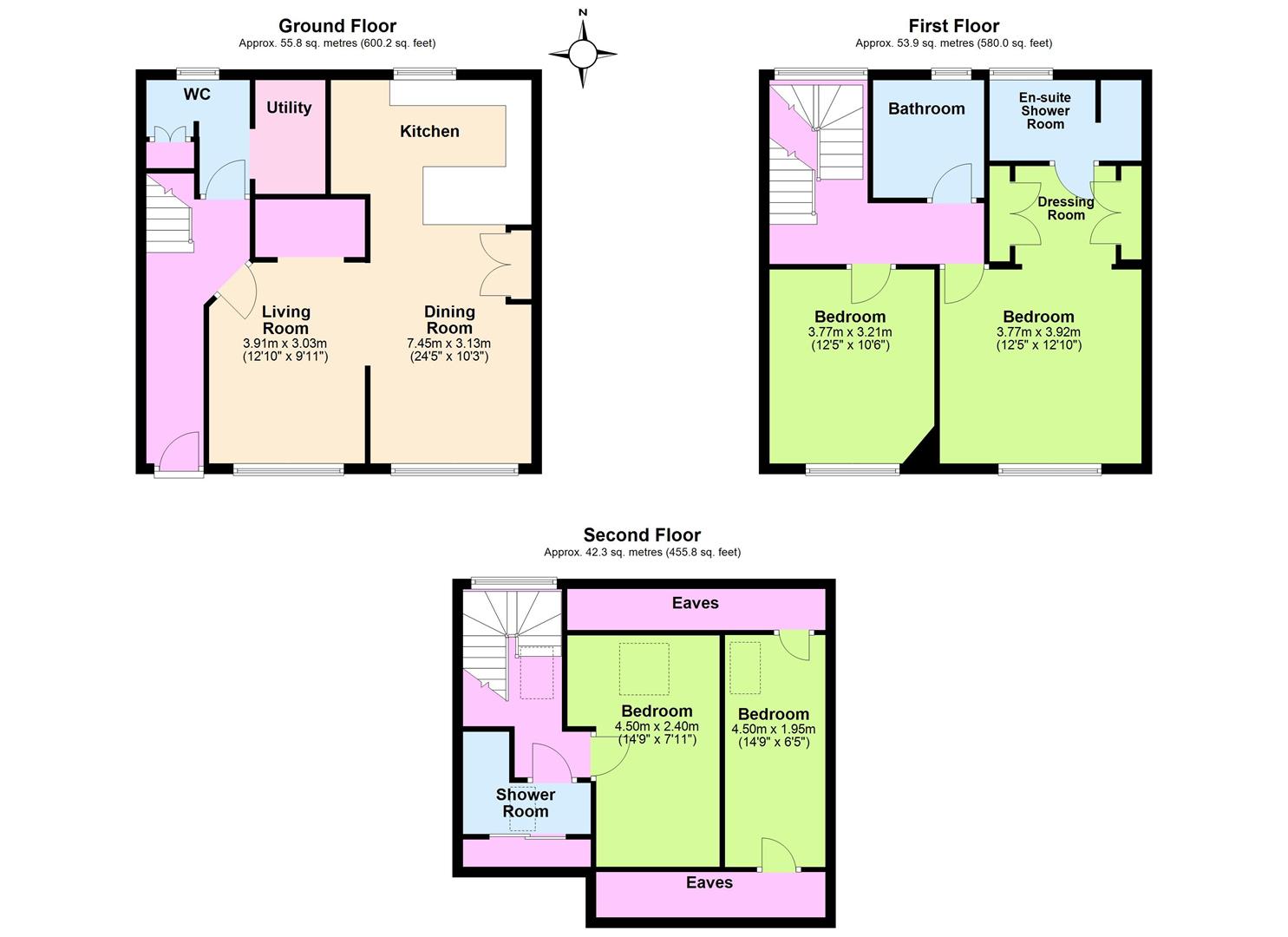Property for sale in Cambridge Grove, Hove BN3
* Calls to this number will be recorded for quality, compliance and training purposes.
Property features
- Three/Four-Bedroom Mews House
- Arranged Over Three Storeys
- Good Decorative Order Throughout
- Parking Permit for Two Cars
- Sought-After Central Hove Location
- Private Mews
Property description
Arranged over three floors, the accommodation comprises on the ground floor a spacious entrance hall, through living room/dining room/kitchen with separate utility room and ground floor cloakroom. The living room benefits from a children’s snug with storage beneath and ladder with access to small mezzanine above. To the first floor is the master bedroom boasting a feature cast iron fireplace, dressing room, and en suite shower room along with a second double bedroom and bathroom. To the second floor is a further two bedrooms, shower room, and plenty of storage space in the eaves. Residents have the benefit of purchasing two parking permits per unit for this private road. Please note that this property does not have a garden.
Cambridge Grove is to be found towards the junction of The Drive and Cromwell Road and is within a few minutes' walk of Hove mainline station which provides north bound commuters with links to London/The City as well as its east and westbound connections. The city centre of Brighton and Hove is easily accessible, and Church Road is nearby providing a wealth of bars, restaurants, shops and other entertainments, whilst Hove seafront and Hove lawns are a short stroll away.
Living Room (3.66m 3.05m x 2.74m 3.35m (12' 10" x 9' 11"))
Dining Room (7.32m 1.52m x 3.05m 0.91m (24' 5" x 10' 3"))
Kitchen
Utility
Wc
Bedroom (3.66m 1.52m x 3.05m 1.83m (12' 5" x 10' 6"))
Bedroom (3.66m 1.52m x 3.66m 3.05m (12' 5" x 12' 10"))
Dressing Room
En Suite Shower Room
Bathroom
Bedroom (4.27m 2.74m x 2.13m 3.35m (14' 9" x 7' 11"))
Bedroom (4.27m 2.74m x 1.83m 1.52m (14' 9" x 6' 5"))
Shower Room
Property info
For more information about this property, please contact
Goldin Lemcke, BN3 on +44 1273 083684 * (local rate)
Disclaimer
Property descriptions and related information displayed on this page, with the exclusion of Running Costs data, are marketing materials provided by Goldin Lemcke, and do not constitute property particulars. Please contact Goldin Lemcke for full details and further information. The Running Costs data displayed on this page are provided by PrimeLocation to give an indication of potential running costs based on various data sources. PrimeLocation does not warrant or accept any responsibility for the accuracy or completeness of the property descriptions, related information or Running Costs data provided here.

























.png)


