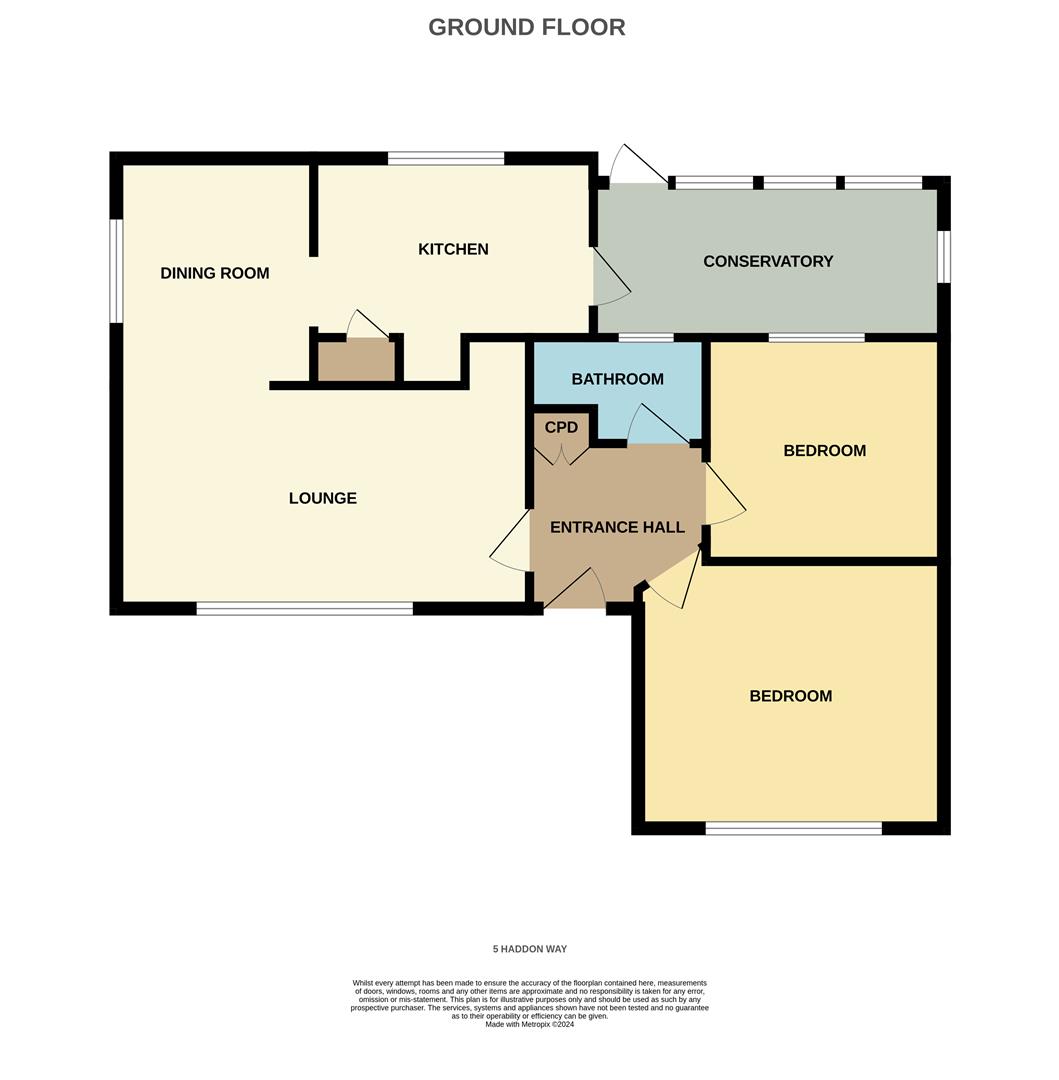Detached bungalow for sale in Chatsworth Way, Carlyon Bay, St. Austell PL25
* Calls to this number will be recorded for quality, compliance and training purposes.
Property features
- No Chain
- Sought After Location
- Easy Reach Of Coastal Footpath
- Golf Courses Nearby
- Primary & Secondary Schools Not Far
- Full Refurbishment Required
- Scope & Potential
- Sunny Aspect Gardens
- Walk To The Beach
- Charlestown A Picturesque Walk Away
Property description
Offered with no chain and located on one of Carlyon Bays most sought after roads. With level sunny aspect gardens is this two double bedroom residence requiring updating and modernisation throughout with great scope and potential to create a fabulous family home. Viewing is highly recommended to appreciate its scope, potential and location. Please see Agents Notes: EPC - D
Location - Situated in the popular coastal location of Carlyon Bay which offers a range of amenities including a championship golf course, a 4* hotel, Indian and Chinese and award winning Edie's Restaurant. Charlestown is a popular Georgian harbour side village, which can be accessed from a coastal footpath almost opposite the property, and is situated around a picturesque inner and outer harbour with pebble beach, some two miles from St Austell town centre. The harbour currently houses some fishing boats and several tall ships, and has been the back drop of several feature films and TV series such as Alice in Wonderland, Doctor Who, The Three Musketeers, Poldark and The Eagle Has Landed, largely due to its picturesque natural and unspoilt coastline surrounds. Charlestown has a hotel and guest houses, with excellent restaurants, and a selection of public houses.
Directions - From St Austell head out to Carlyon Bay past Charlestown Primary School on your left hand side and the cemetery on your right. Carrying on past Sea Road taking the next turning up and into Chatsworth Way on the right. Follow the road up and around and there is a turning to Haddon Way on your left and almost immediately opposite is the property set back from the road. A board will be erected for convenience.
Accommodation - All measurements are approximate, show maximum room dimensions and do not allow for clearance due to limited headroom.
From the tarmac driveway path leads to the front with obscure glazed door opening into entrance hall.
Entrance Hall - Doors to both bedrooms, bathroom and living space with further double doors into recessed storage.
Lounge/Diner - 4.47 x 2.91 onto 6.08 into dining area (14'7" x 9' - Large double glazed window to the front with further double glazed window to the side within the formal dining area. Open arch through into kitchen.
Kitchen - 3.04 x 2.42 (9'11" x 7'11") - Enjoying an outlook over the garden from a double glazed window with obscure double glazed door opening into conservatory.
Conservatory - 3.98 x 2.15 - maximum (13'0" x 7'0" - maximum) - Offering a bank of double glazed windows with quarter window opening enjoying an outlook over the garden with door access. Double wall mounted power socket.
Bedroom - 2.95 x 3.72 (9'8" x 12'2") - Located to the front. Double glazed window enjoying an outlook over the driveway and garden.
Bedroom - 2.94 x 3.01 (9'7" x 9'10") - Located to the rear with an outlook through into the conservatory and beyond onto the garden from a double glazed window.
Shower Room - 1.68 x 1.84 - maximum (5'6" x 6'0" - maximum) - Comprising WC, hand basin and bi fold door into single cubicle shower. Obscure double glazed window opening through into the conservatory.
Outside -
The property is set back from Chatsworth Way on a level lawn area with planted shrubbery and hedging borders. Tarmac driveway leads to the garage door, parking for approximately two vehicles.
Garage - 5.89 x 2.55 (19'3" x 8'4") - The garage can be accessed from the rear garden via a part obscure double glazed door. Offering both power and light. Electric roller door.
The rear garden enjoys a great deal of sun during the day and into the evening, enjoying a degree of privacy enclosed by some hedging and fence panelling. Mainly laid to lawn with a further abundance of trees and shrubbery. There is also a large timber shed and greenhouse discreetly hidden behind some attractive trellis work.
Iron gate gives access and leads back down to the side and around to the front.
Agents Notes: - Probate has been applied for but not yet granted.
The property has Solar Panels - awaiting further information.
Council Tax Band - D -
Property info
For more information about this property, please contact
May Whetter and Grose, PL25 on +44 1726 829078 * (local rate)
Disclaimer
Property descriptions and related information displayed on this page, with the exclusion of Running Costs data, are marketing materials provided by May Whetter and Grose, and do not constitute property particulars. Please contact May Whetter and Grose for full details and further information. The Running Costs data displayed on this page are provided by PrimeLocation to give an indication of potential running costs based on various data sources. PrimeLocation does not warrant or accept any responsibility for the accuracy or completeness of the property descriptions, related information or Running Costs data provided here.































.png)