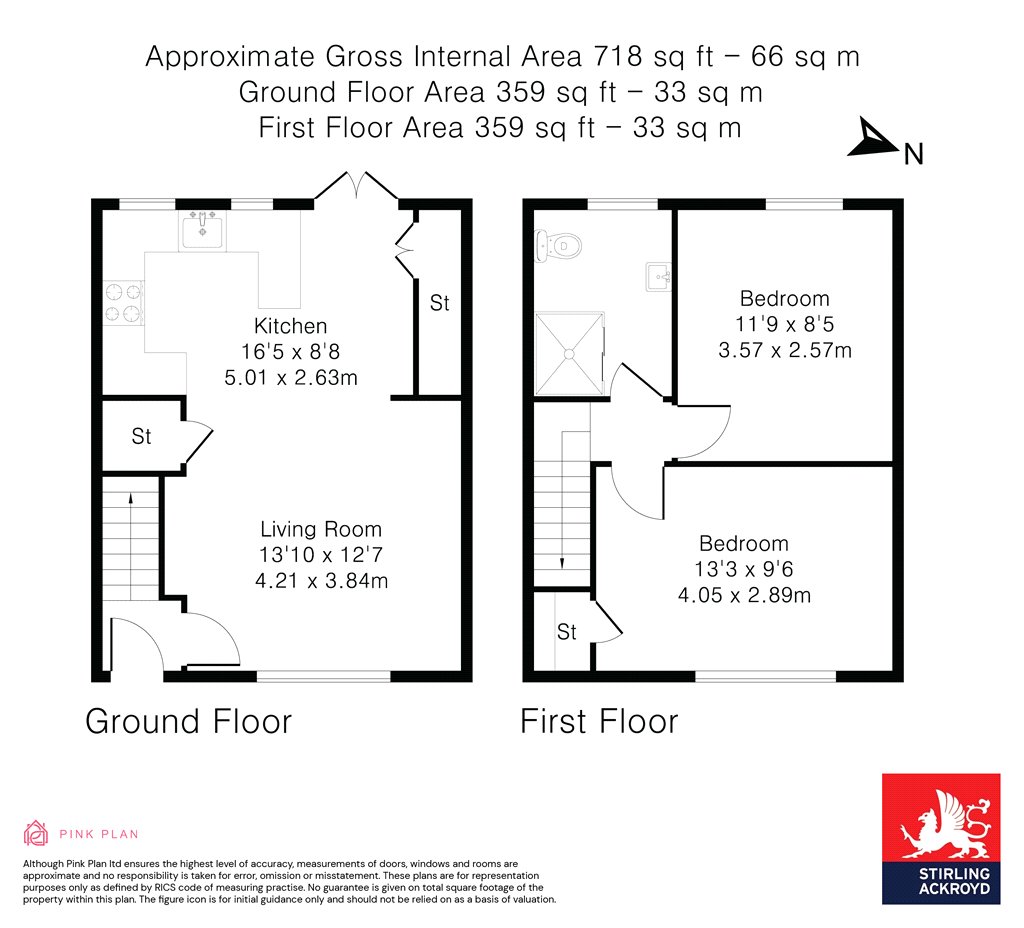Semi-detached house for sale in Hospital Bridge Road, Twickenham TW2
* Calls to this number will be recorded for quality, compliance and training purposes.
Property features
- Three bedrooms
- Driveway
- Potential to extend (STPP)
- Garden
- Close to Whitton Train Station
Property description
A wonderful opportunity to purchase this spacious two double bedroom semi-detached family home presented in excellent condition throughout.
The property is set on Hospital Bridge Road located only moments from Whitton High Street, Heathfield Recreational Park, Crane Park Nature Reserve, Whitton Corner Health Centre, all local bus routes and falls within the catchment areas for many very highly rated Richmond Borough schools.
Boasting a pretty frontage with ample off-street parking, own driveway and vehicle charging point this property has been well thought out and has been decorated to a very high standard throughout.
Comprising a spacious bright and airy living room measuring 13’10 x 12’7 that seamlessly flows through to the stunning open plan kitchen dining area that also measures an impressive 16’5 x 8’8. The bespoke kitchen has been installed to a high standard with plenty of work surfaces, breakfast bar, cupboards, large drawers, gas hob, extractor, integrated eyeline oven, eyeline microwave and American style fridge freezer. The kitchen also has the benefit of views and access to the beautiful landscaped rear garden via French doors.
The south-west facing rear gardens has been beautifully landscaped with a large stone paved patio area, a wonderfully maintained grass lawn and garden shed.
To the first floor the feeling of space continues with two good size double bedrooms and a stunning family bathroom all offered in great condition. Bedroom one measuring a spacious 13,3 x 9’6, bedroom 2 measures 11’9 x 8’5 and the bathroom is finished to a very high standard being fully tilted and boasted a delightful walk-in shower.
Further benefits include the potential to extend further to the side, the rear and into the loft as other residents on Hospital Bridge Road have done stlpp.
Property info
For more information about this property, please contact
Stirling Ackroyd - Whitton, TW2 on +44 20 3641 4128 * (local rate)
Disclaimer
Property descriptions and related information displayed on this page, with the exclusion of Running Costs data, are marketing materials provided by Stirling Ackroyd - Whitton, and do not constitute property particulars. Please contact Stirling Ackroyd - Whitton for full details and further information. The Running Costs data displayed on this page are provided by PrimeLocation to give an indication of potential running costs based on various data sources. PrimeLocation does not warrant or accept any responsibility for the accuracy or completeness of the property descriptions, related information or Running Costs data provided here.

































.png)
