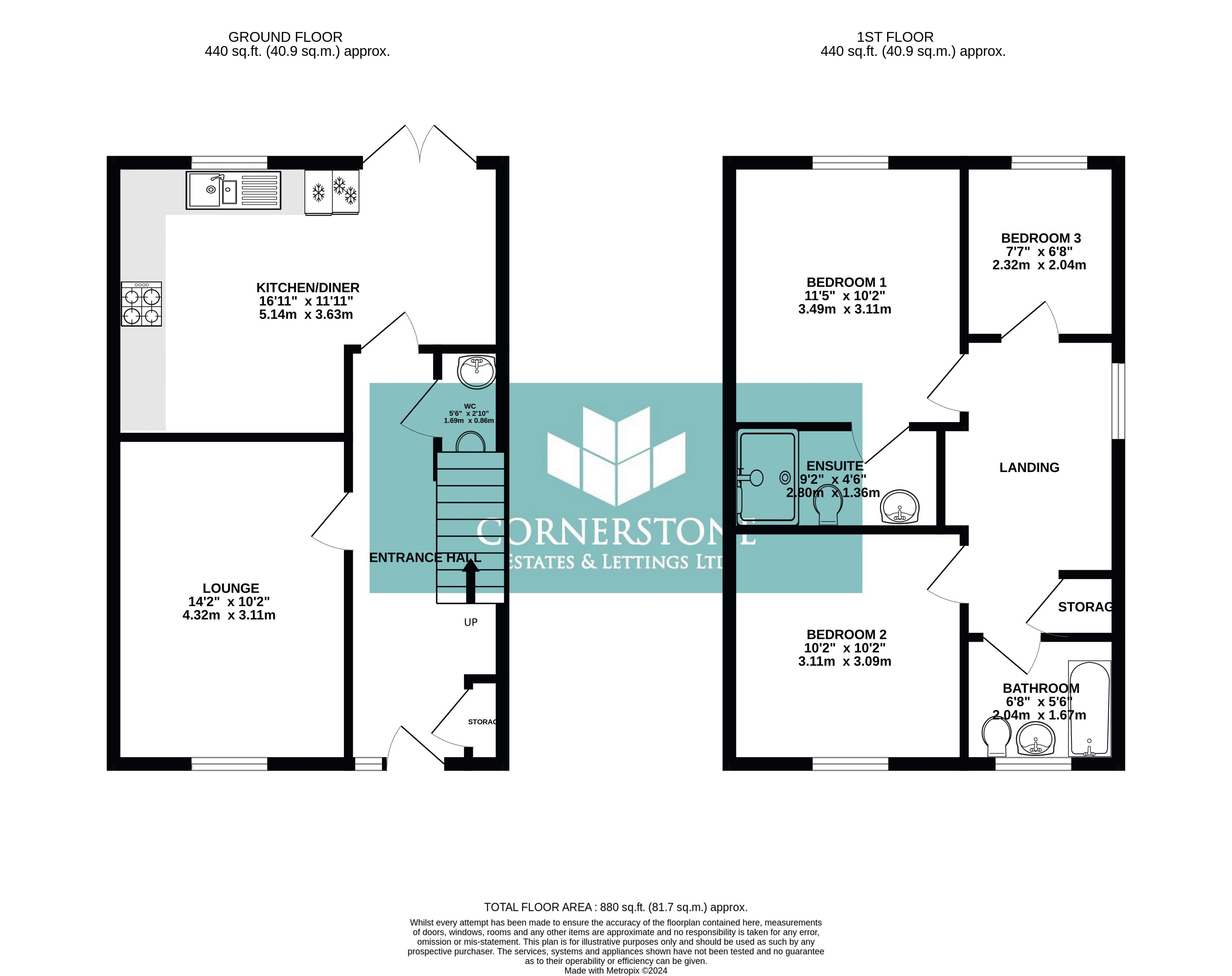Semi-detached house for sale in High Vale Close, Oldham OL8
* Calls to this number will be recorded for quality, compliance and training purposes.
Property features
- 3 bedrooms
- Modern fitted living / kitchen / diner
- Driveway for 2 cars
- Modern development (2018)
- Master En Suite
- Garden to the rear
- Guest W/C
- Fitted family bathroom
- EPC B
Property description
Introducing a stunning, modern three-bedroom semi-detached home, perfectly situated just off Chamber Road which is within walking distance of the prestigious Hulme Grammar School. Boasting a double driveway and a beautifully designed rear garden, this property offers a perfect blend of contemporary living and convenience. Step inside to discover an inviting entrance hall with storage and a stylish guest W/C. The lounge provides a cozy retreat, while the open-plan living/dining/kitchen area features state-of-the-art appliances and sleek finishes, seamlessly extending to the rear garden—ideal for both entertaining and relaxing. The first floor hosts three well-appointed bedrooms, including a luxurious master with an en-suite, and a modern family bathroom. The rear garden is a blank canvas, ready for you to create your dream outdoor space. With 5 years remaining on the NHBC certificate, this home ensures peace of mind and a future-proof investment. Enjoy the convenience of nearby shops, supermarkets, and a short 5-10 minute drive to Oldham town centre. Experience contemporary living at its finest in this exceptional home.
Entrance Hall (18' 0'' x 6' 8'' (5.49m x 2.04m))
Storage cupboard ideal for cloaks. W/C. Stairs to the first floor accommodation.
Lounge (14' 2'' x 10' 2'' (4.32m x 3.11m))
To the front elevation.
Living/Dining/Kitchen (11' 11'' x 17' 3'' (3.63m x 5.25m))
Ideal family living space with ample space for a sofa by the French doors, a dining table and fitted kitchen. The kitchen is fitted with grey gloss base and wall cabinets complete with integrated oven, hob, extractor fan, fridge/freezer and boiler.
W/c (5' 6'' x 2' 10'' (1.68m x 0.86m))
Pedestal wash hand basin, low level W/C.
Bedroom 1 (11' 5'' x 10' 2'' (3.47m x 3.11m))
To the rear elevation. Ensuite.
Ensuite (4' 4'' x 9' 3'' (1.32m x 2.82m))
Shower cubicle, pedestal wash hand basin, low level W/C. Modern tiles to the walls.
Bedroom 2 (10' 1'' x 10' 2'' (3.07m x 3.11m))
To the front elevation
Bedroom 3 (7' 8'' x 6' 8'' (2.33m x 2.03m))
Currently being used as a dressing room, this is a great third single bedroom.
Family Bathroom (5' 5'' x 6' 7'' (1.66m x 2.00m))
Three piece bathroom suite comprising; panel bath with shower above and glass screen, half pedestal wash hand basin, low level W/C.
Rear Garden
Safe contained rear garden. Patio area and lawned area with additional smaller patio zones at the bottom of the garden, A blank canvass for anyone wanting to develop this into a tranquil outdoor zone in time for the summer.
EPC
Band B
Tenure
Leasehold with 244 years remaining £150 per year ground rent
Financial Advice
Cornerstone Estates offer Independent Financial Services including Mortgage Advice. Why not take advantage of a free initial consultation to see if our whole of market products can save you money, or if we can lend you more to help you achieve your dream home? Your home could be at risk if your do not keep up repayments on your mortgage or other loan secured on it.
Property info
For more information about this property, please contact
Cornerstone Estates & lettings Ltd, OL2 on +44 1706 408729 * (local rate)
Disclaimer
Property descriptions and related information displayed on this page, with the exclusion of Running Costs data, are marketing materials provided by Cornerstone Estates & lettings Ltd, and do not constitute property particulars. Please contact Cornerstone Estates & lettings Ltd for full details and further information. The Running Costs data displayed on this page are provided by PrimeLocation to give an indication of potential running costs based on various data sources. PrimeLocation does not warrant or accept any responsibility for the accuracy or completeness of the property descriptions, related information or Running Costs data provided here.


































.png)

