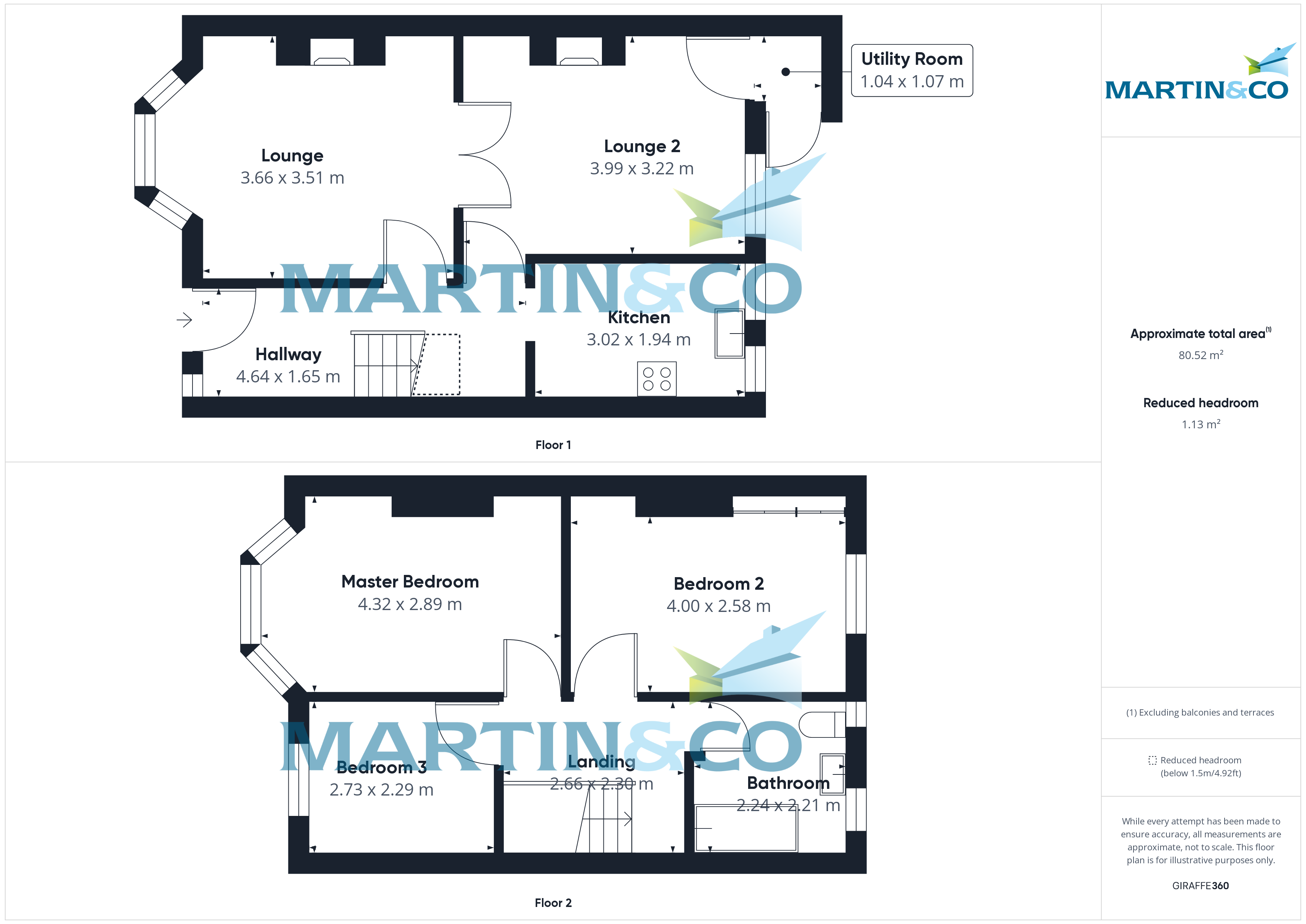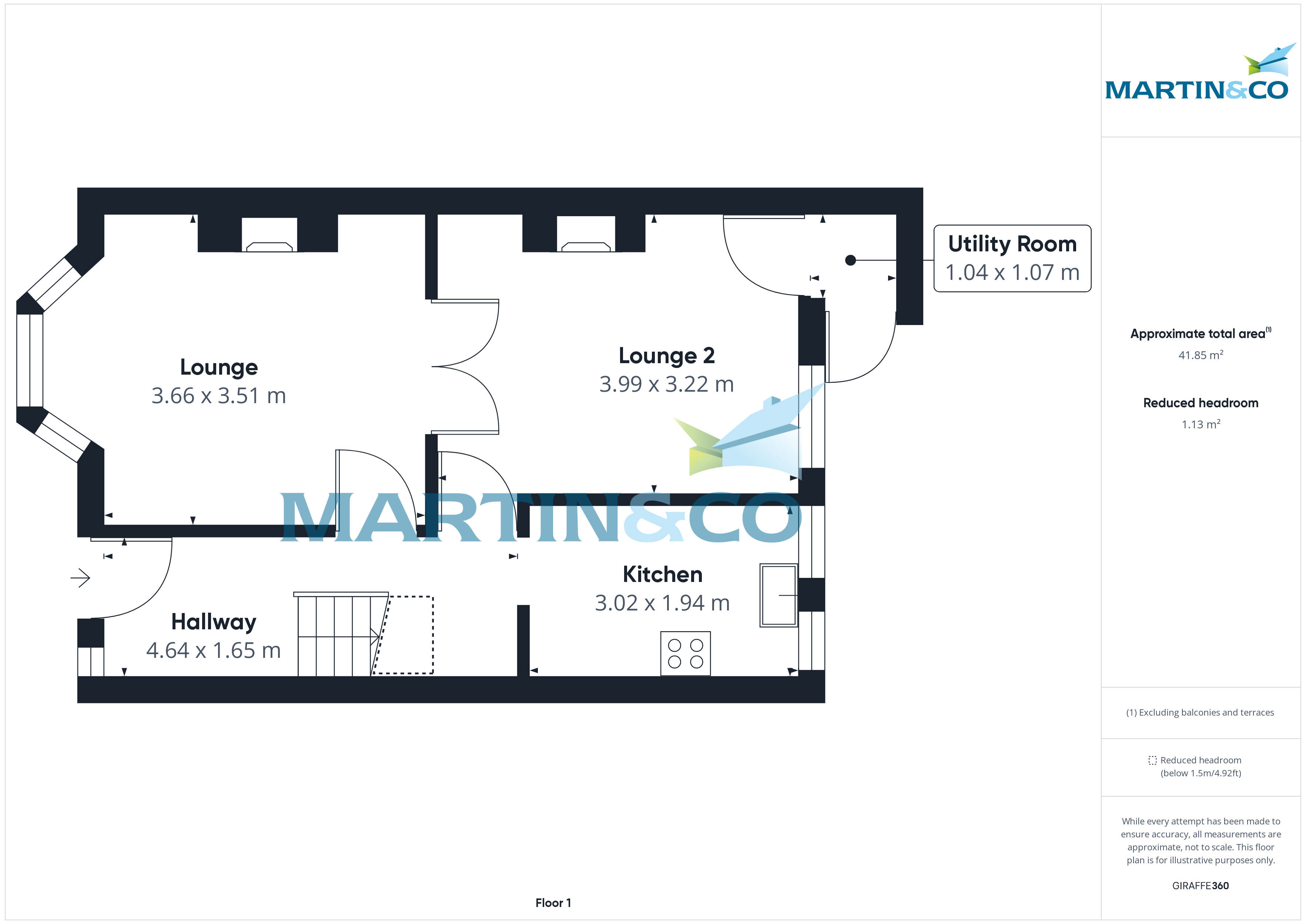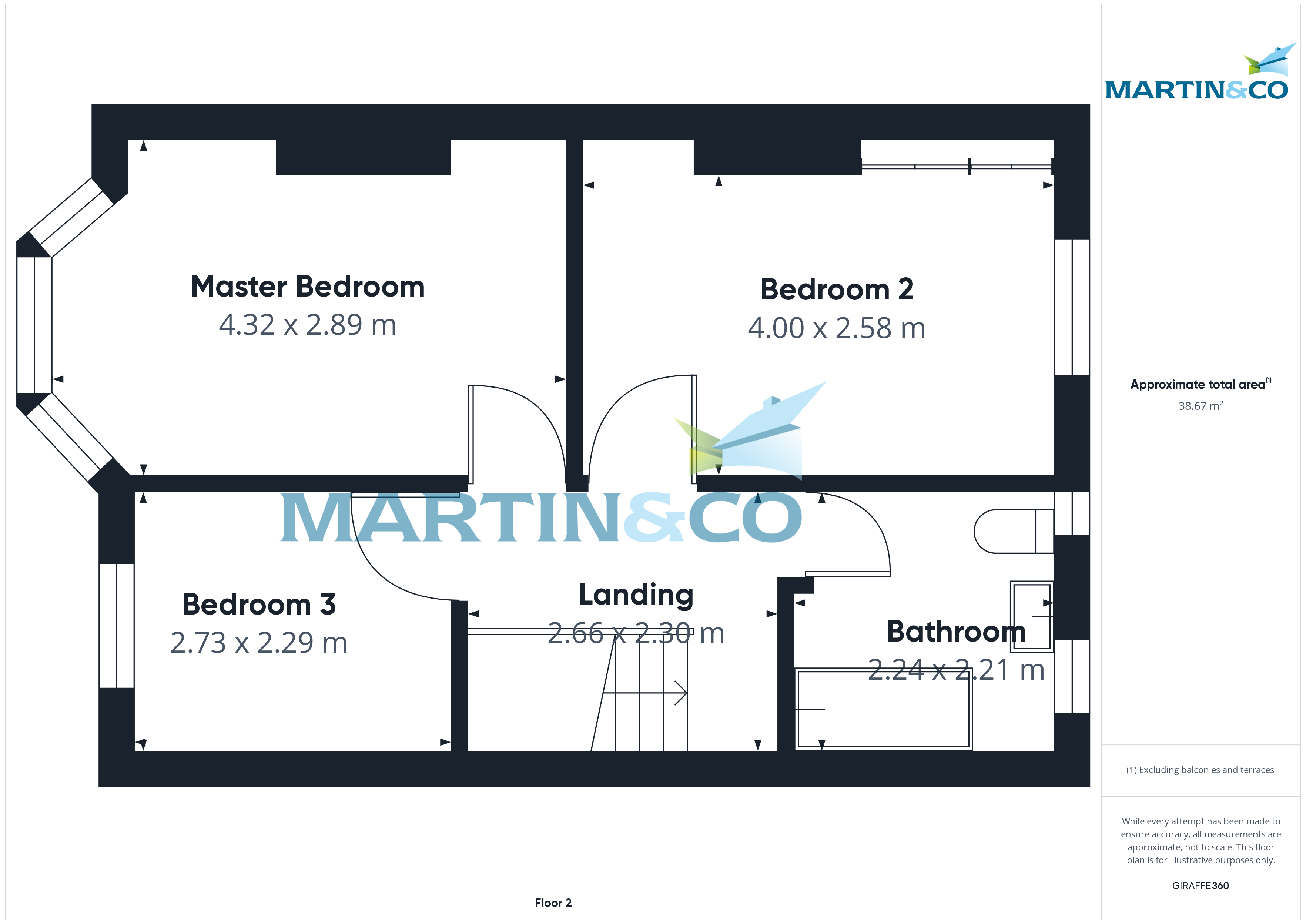End terrace house for sale in Belper Street, Garston, Liverpool L19
* Calls to this number will be recorded for quality, compliance and training purposes.
Property features
- Fabulous Family Home
- Three Spacious Bedrooms
- Two Reception Rooms
- Sunny Rear Courtyard Garden
- Utility Room
- Sought After Location
- Close To Great Local Amenities, Road Links & Good Schools
- Train Stations Nearby
- Easy Distance To Liverpool Town Centre
- EPC Grade = D
Property description
Martin and Co are delighted to off this ideally located property on Belper Street, this distinctive two-story residence offers an excellent balance of contemporary living and convenience. Do not miss out call now for a viewing.
Martin and Co are delighted to offer this ideally located property on Belper Street, this distinctive two-story residence offers an excellent balance of contemporary living and convenience. This light and airy home boasts ample space for a thriving family life, the ground floor is skillfully designed with a utility room, two spacious living rooms that provides abundant natural light and a kitchen, there are three generously-sized bedrooms and family bathroom. The property's location is graced with a park nearby, perfect for family outings and a lifestyle centre for your wellness needs. Football enthusiasts would enjoy the close proximity to a local football pitch. The property is streamlined with convenience, with nearby amenities such as a fully serviced train station, making commuting hassle-free. Lastly, for those who appreciate a mix of historical and natural beauty, Speke Hall, one of Liverpool's most historic sites, is just a short driving distance away.
Freehold property
Council Tax band- A
hallway 15' 2" x 5' 4" (4.64m x 1.65m) An inviting Hallway which sets the tone throughout this lovely property, having radiator, cupboard housing meters, stairs to first floor and access to all rooms.
Lounge 12' 0" x 11' 6" (3.66m x 3.51m) A spacious light and airy lounge having wood effect flooring, radiator, power points and UPVC double glazed bay window throwing in streams of natural light.
Lounge 2 13' 1" x 10' 6" (3.99m x 3.22m) Another great sized, bright and airy reception room with power points, wood effect flooring, radiator, UPVC double glazed window with views of the garden and door to utility room..
Kitchen 9' 10" x 6' 4" (3.02m x 1.94m) Having a selection of wall and base units with worktop over, stainless steel sink and drainer inset to worktop, space for cooker, power points, extractor hood, space and plumbing for washing machine, dishwasher and space for fridge freezer, two UPVC double glazed windows overlooking the rear garden and throwing in streams of natural light.
Utility room 3' 4" x 3' 6" (1.04m x 1.07m) A space able to be used for either storage or space for tumble dryer, also allowing access to garden.
Landing 8' 8" x 7' 6" (2.66m x 2.30m) Having wood effect flooring, loft hatch and access to all rooms upstairs.
Master bedroom 14' 2" x 6' 6" (4.32m x 2..89m) A wonderful spacious light filled master bedroom having carpet flooring, power points, radiator and UPVC double glazed bay window overlooking the front of property.
Bedroom 2 13' 1" x 8' 5" (4.00m x 2.58m) A further great sized light and airy bedroom having carpet flooring, power points, radiator, built in cupboard and UPVC double glazed window overlooking the courtyard garden.
Bedroom 3 8' 11" x 7' 6" (2.73m x 2.29m) A bright and cheerful bedroom having carpet flooring, radiator, power points and UPVC double glazed window overlooking front of property.
Bathroom 7' 4" x 7' 3" (2.24m x 2.21m) A fully fitted bathroom with panelled bath and shower over and glass shower screen, sink set in vanity unit, low level W.C, part-tiled walls, radiator and two UPVC double glazed frosted glass windows.
Outside Rear Courtyard is bordered by walling with a gate to the rear entryway it is mainly laid with artificial grass for ease of maintenance but is a lovely spot to while away those long summer days with family and friends.
Property info
For more information about this property, please contact
Martin & Co Liverpool South, L18 on +44 151 382 7959 * (local rate)
Disclaimer
Property descriptions and related information displayed on this page, with the exclusion of Running Costs data, are marketing materials provided by Martin & Co Liverpool South, and do not constitute property particulars. Please contact Martin & Co Liverpool South for full details and further information. The Running Costs data displayed on this page are provided by PrimeLocation to give an indication of potential running costs based on various data sources. PrimeLocation does not warrant or accept any responsibility for the accuracy or completeness of the property descriptions, related information or Running Costs data provided here.


































.png)
