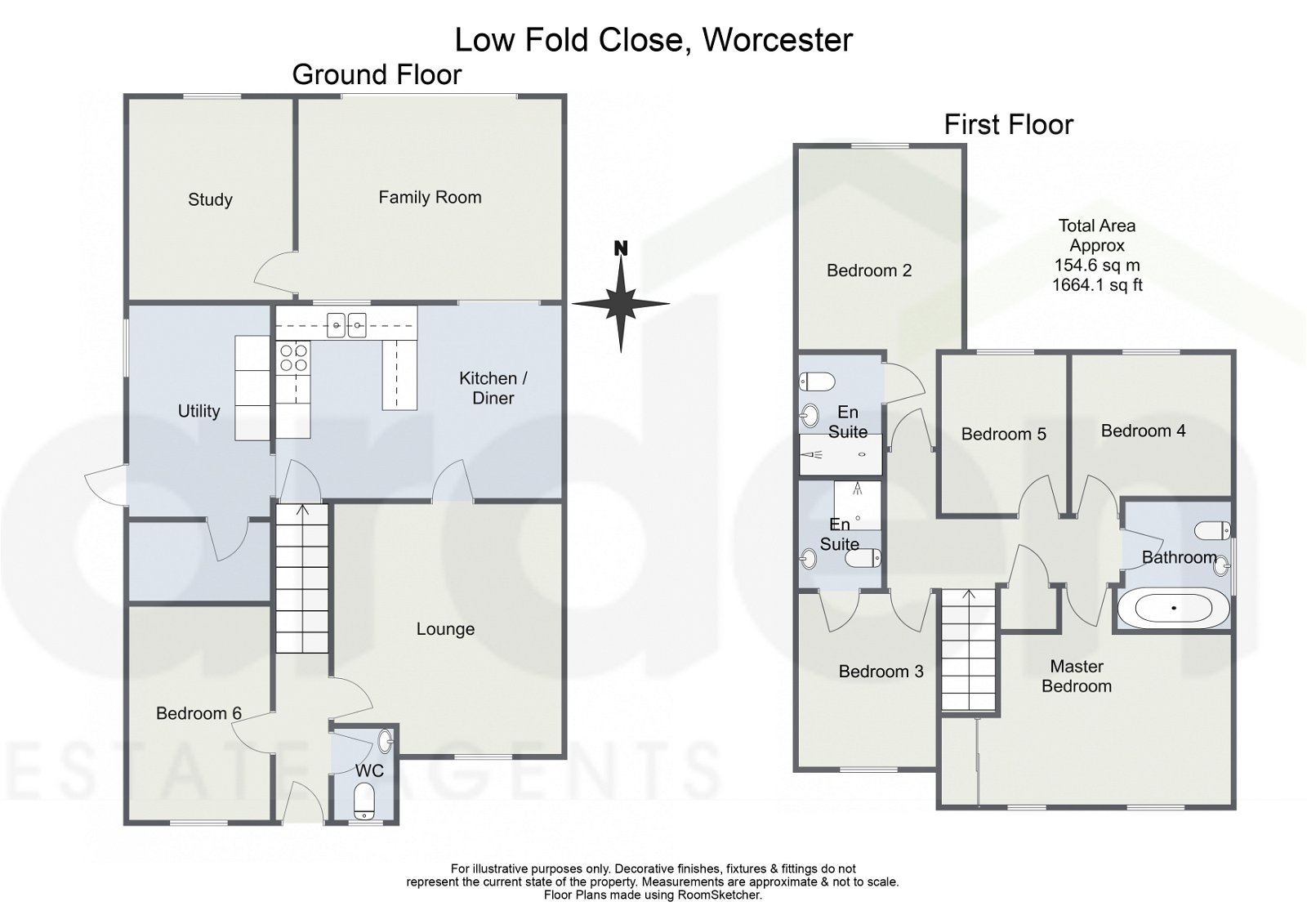Detached house for sale in Low Fold Close, Worcester WR2
* Calls to this number will be recorded for quality, compliance and training purposes.
Property features
- Fantastic Versatile Space
- Two Home Offices
- Beautiful Rear Extension
- Gorgeous Bi-Fold Doors
- Five Bedrooms
- Two Ensuites & Family Bathroom
Property description
Summary: Welcome to a beautifully extended family home that epitomizes comfort and versatility. With five to six bedrooms, an additional study and over 1600 sq ft of space, this property is perfect for a growing family or anyone who works from home.
Key Features:
- Flexible Living Space: Five/six bedrooms, offering ample room for family members or guests.
- Two Home Offices: A dedicated study, ideal for remote work or as a quiet reading nook.
- Modern Décor: Neutrally decorated throughout with a beautiful rear extension, this home is move-in ready, providing a blank canvas for your personal touch.
This home is designed for flexibility and comfort, ready to adapt to your family's needs. Book a viewing today to fully appreciate the generous space and potential this home offers.
Description: Upon entering, you'll find the front aspect offers access to bedroom six/study, the WC, and the lounge. The front study offers remarkable versatility, serving as a guest room or a home office. If you choose to use the rear space as a playroom, the front study can seamlessly adapt to meet your needs. Alternatively, it can function as a second study, providing ample flexibility for your lifestyle.
From the hallway, step into the formal lounge, a bright and spacious area featuring a charming fireplace mantle. Leading on from the lounge, you'll find the kitchen diner. It's a space that is sure to inspire your inner chef; with a range of units, oven, grill, extractor fan, hob and sink drainer, as well as access to the utility.
The utility room caters to all your laundry needs, with plumbing for a washing machine and space for a tumble dryer. The large storage space is great for family living, whilst convenient garden access from the utility room is ideal for muddy boots or quick access to the front driveway. The dining area is a light and airy space, seamlessly flowing in to the family room via an open archway. Perfect for hosting dinner parties, Christmas dinner or simply enjoying a family meal.
Currently used as an additional lounge the family room makes for a great entertaining space, or to relax whilst the chef within your family is hard at work in the kitchen. The skylight windows create a gorgeous bright background and the the bi-fold doors seamlessly connect the family room to the rear garden, inviting indoor-outdoor living during those warmer days. The rear study, with its lovely garden views, makes an excellent playroom or additional office space.
Ascending to the first floor, the landing provides access to all five bedrooms and three bathrooms, including two ensuites. The master bedroom, situated at the front of the property, features built-in wardrobes for ample storage. Bedrooms two and three boast upgraded ensuites with matching styles, perfect for teenagers seeking their own private space, enhancing the home's family-friendly appeal. Bedrooms four and five enjoy delightful views of the rear garden. The conveniently located family bathroom, adjacent to the master bedroom, eliminates the need for an ensuite, ensuring comfort and accessibility for all family members.
The front of the property features a spacious block-paved driveway, providing ample parking for multiple vehicles, along with convenient side access. The rear garden is a true highlight, meticulously maintained with established borders and mature hedges offering both beauty and privacy. A patio area provides the perfect setting for al fresco dining, while a charming corner mosaic-style patio serves as a delightful sun trap, ideal for relaxation.
Location: Low Fold Close is situated on the outskirts of St Johns, often referred to as a "village in the city" due to its strong sense of community. St Johns boasts a diverse selection of shops, businesses, and eateries, as well as a sports centre, church, and the picturesque Cripplegate Park. Excellent public transport links, including numerous bus routes, provide easy access to the city. The area also offers convenient road connections to Malvern, Hereford, and Leominster. Key amenities within walking distance include the Health Centre, while nearby attractions include Worcester County Golf Course and the village of Rushwick. This prime location combines the tranquillity of village life with the convenience of city living.
Rooms:
Lounge - 3.91m x 4.3m (12'9" x 14'1") max
WC - 1.57m x 1.07m (5'1" x 3'6")
Kitchen/Diner - 4.91m x 3.31m (16'1" x 10'10")
Utility Room - 3.63m x 2.42m (11'10" x 7'11")
Family Room - 4.42m x 3.43m (14'6" x 11'3")
Study - 3.45m x 2.81m (11'3" x 9'2")
Bedroom 6 - 3.67m x 2.34m (12'0" x 7'8")
Stairs
Master Bedroom - 4.02m x 4.3m (13'2" x 14'1") max
Bedroom 2 - 2.8m x 5.12m (9'2" x 16'9") max
Ensuite - 1.43m x 2.06m (4'8" x 6'9")
Bedroom 3 - 2.38m x 2.97m (7'9" x 9'8")
Ensuite - 1.85m x 1.41m (6'0" x 4'7")
Bedroom 4 - 2.72m x 2.73m (8'11" x 8'11") max
Bedroom 5 - 2.14m x 2.72m (7'0" x 8'11")
Bathroom - 1.95m x 2.19m (6'4" x 7'2") max
For more information about this property, please contact
Arden Estates, WR1 on +44 1905 946783 * (local rate)
Disclaimer
Property descriptions and related information displayed on this page, with the exclusion of Running Costs data, are marketing materials provided by Arden Estates, and do not constitute property particulars. Please contact Arden Estates for full details and further information. The Running Costs data displayed on this page are provided by PrimeLocation to give an indication of potential running costs based on various data sources. PrimeLocation does not warrant or accept any responsibility for the accuracy or completeness of the property descriptions, related information or Running Costs data provided here.
































.png)
