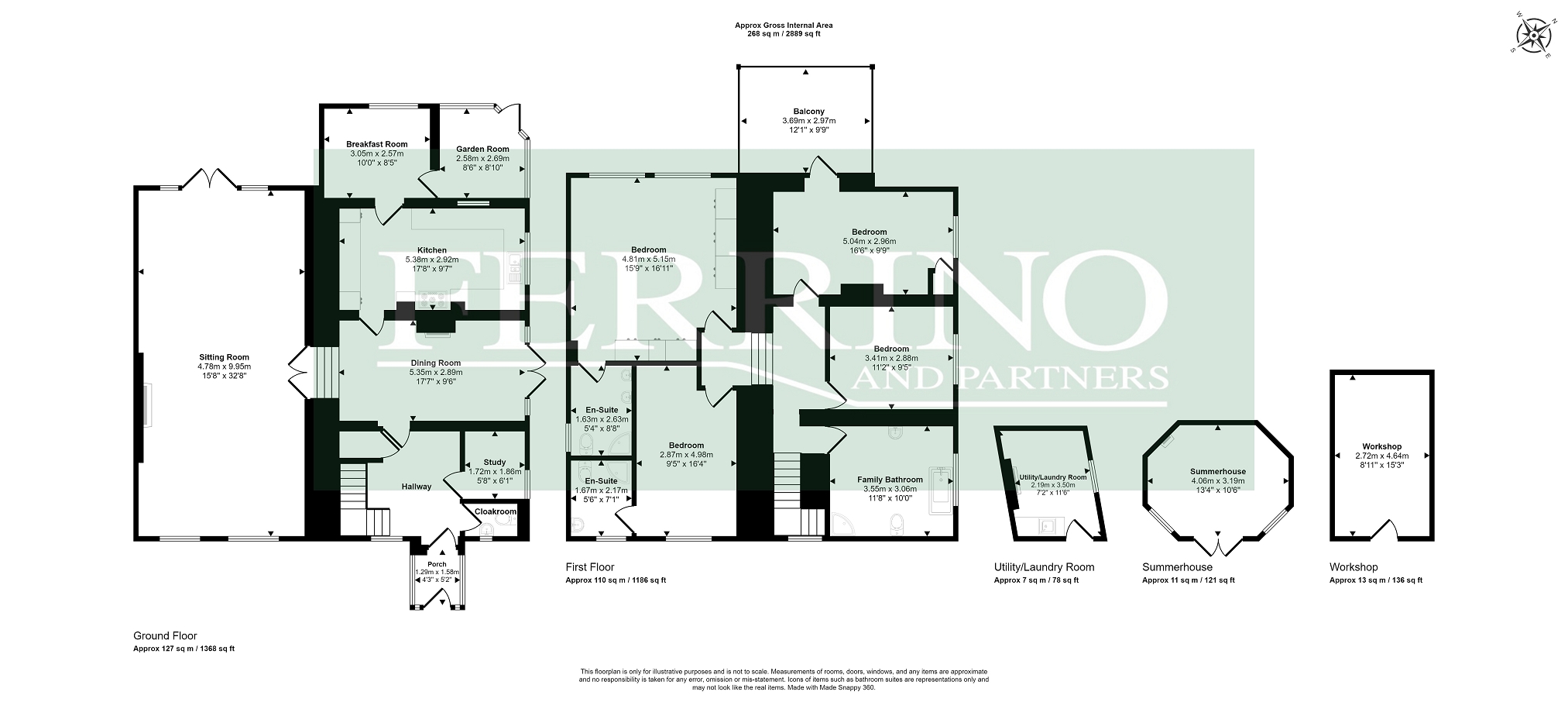Detached house for sale in Uphill Road, Hangerberry, Lydbrook, Gloucestershire. GL17
* Calls to this number will be recorded for quality, compliance and training purposes.
Property features
- 4 Bedroom Cottage, Secluded Woodland Setting
- Beautiful Landscaped Gardens, 1.25 Acres
- Spacious Accommodation, Very Well Presented
- Swimming Pool, Timber Cabin, Stone Outbuildings
- In Reach of the Village and Major Road Network
Property description
The property stands in 1.25 acres of beautiful landscaped gardens in the heart of the Forest of Dean. It is an idyllic location, a secluded woodland setting offering peace and privacy in easy reach of the village. The spacious accommodation includes a generous sitting room and formal dining room, both with wood burning stoves, 4 double bedrooms, 2 being ensuite and a well appointed family bathroom. The house is presented in excellent order throughout. The delightful terraced gardens with impressive heated swimming pool and timber cabin make this a great home for relaxing and entertaining. Outbuildings include a laundry room, workshop and garage.
Entrance Porch
Half glazed porch, slate floor tiles, door to hall.
Hall
Large coat cupboard, parquet floor, doors to dining room, study and cloakroom, stairs to first floor.
Cloakroom
WC, wash basin.
Study
Overlooking the garden.
Dining Room
Lovely room, fireplace with wood burning stove on stone hearth, doors to sitting room and kitchen, French doors to terrace.
Sitting Room
Very generous reception room, fireplace with inset wood burning stove on stone hearth, French doors to private walled courtyard.
Kitchen
Windows overlooking garden, Rangemaster stove, under counter fridge and freezer, plumbing for dishwasher, tiled floor through breakfast room.
Breakfast Room
Window to rear, door to garden room.
Garden Room
Tiled floor, door to garden terrace.
Landing
Reading area, doors to bedrooms 1,2,3,4 and family bathroom.
Master Bedroom
Windows overlooking garden, extensive range of bespoke fitted bedroom furniture, door to en-suite.
Master En-Suite
Twin Corian wash basins, WC, spa shower.
Bedroom 2
Window with forest view, door to en-suite.
Bedroom 2 En-Suite
Window to front, spa shower, WC, wash basin.
Bedroom 3
Window to front, built in wardrobe, door to balcony.
Bedroom 4
Window overlooking garden.
Family Bathroom
Overlooking the garden, half panelled walls, roll top, claw foot bath, corner drench shower, WC, Heritage wash basin, exposed floor boards.
Laundry Room
Detached stone building, fireplace with original fire basket, Butler style kitchen sink, plumbing for appliances. Attached to the rear is a log store room with separate access.
Detached Workshop
Detached stone workshop with power supply, full length fitted work bench and shelves.
Swimming Pool
Heated pool with sectional removable cover. Set on a raised deck with boiler/filter equipment concealed beneath.
Summer House
Lovely relaxing garden cabin with power supply.
Outside
The parking area is enclosed with ornate steel railings. There is access to the garage, laundry room and gated access past the greenhouse to the garden. It is a beautiful garden with lawned terraces, mature well stocked borders and manicured hedges, all supported by natural stone walls and gabian baskets. Doors from the sitting room open into a secret walled courtyard overlooked from the balcony. On the lower terrace is the cabin, workshop and decked pool surround with steps down to the vegetable garden. This has a number of raised beds, a large poly tunnel and is bordered by an area of broadleaf woodland.
Directions
What3Words - ///maker.munch.duck
From the Coleford to Gloucester road above Lydbrook (B4136) turn left to Hangerberry, Upper Lydbrook. Drive down hill for 0.9 miles and bear left onto Uphill Road. The road ascends the top of the hill and down again to the property where it terminates. Sandaway is the last property, set back on the left.
Property info
For more information about this property, please contact
Ferrino & Partners, GL15 on +44 1594 447897 * (local rate)
Disclaimer
Property descriptions and related information displayed on this page, with the exclusion of Running Costs data, are marketing materials provided by Ferrino & Partners, and do not constitute property particulars. Please contact Ferrino & Partners for full details and further information. The Running Costs data displayed on this page are provided by PrimeLocation to give an indication of potential running costs based on various data sources. PrimeLocation does not warrant or accept any responsibility for the accuracy or completeness of the property descriptions, related information or Running Costs data provided here.












































.gif)
