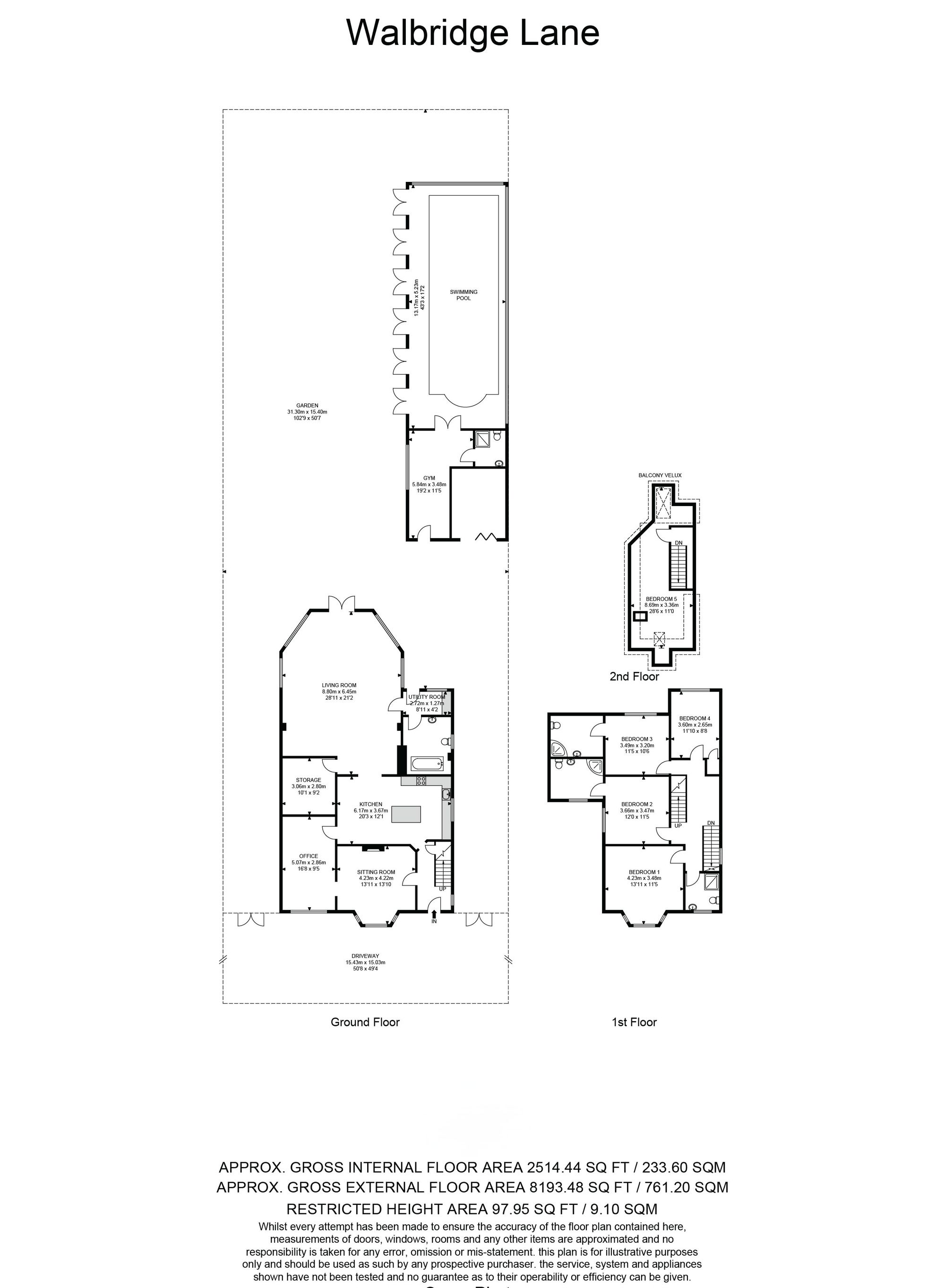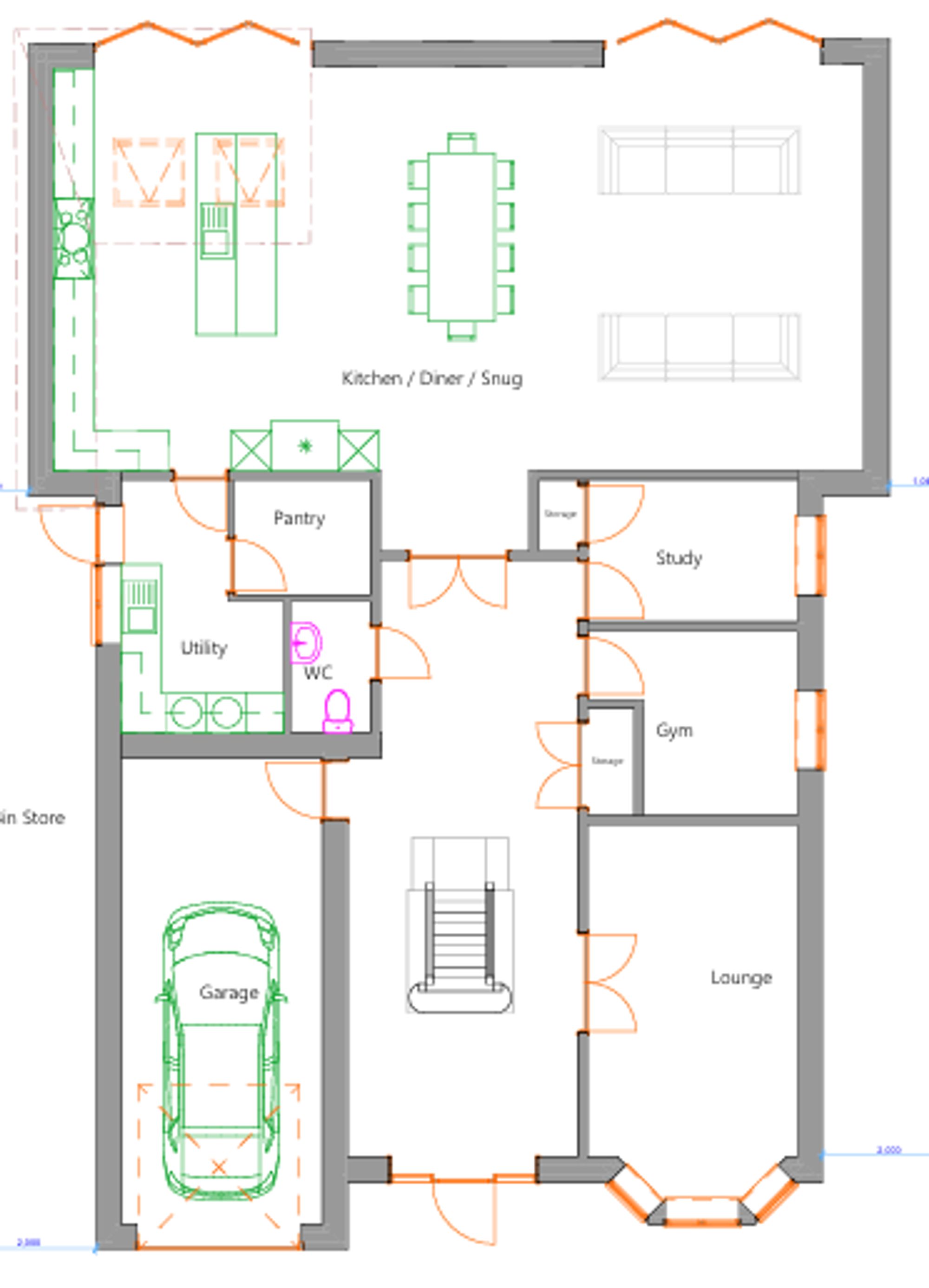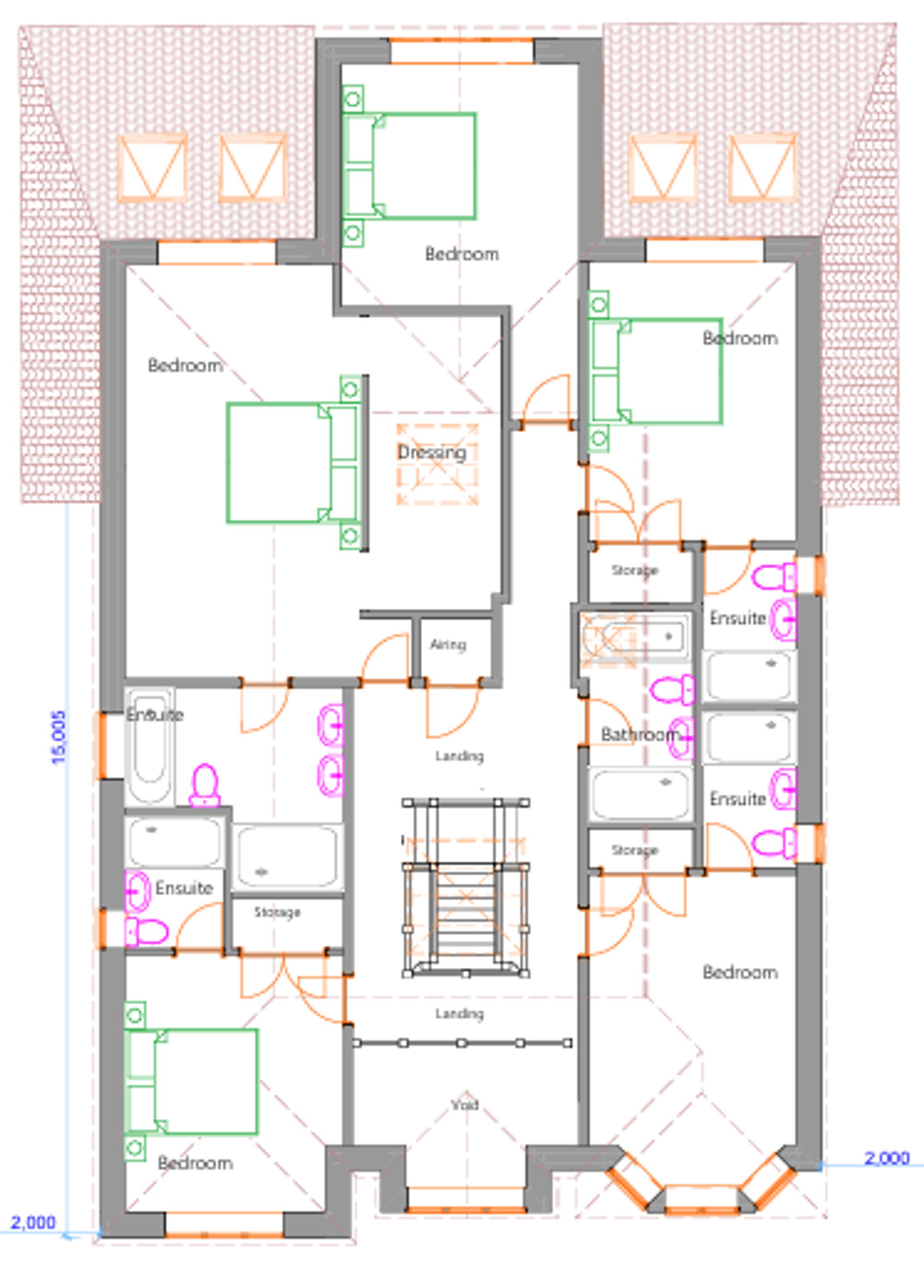Detached house for sale in Wallbridge Lane, Upchurch, Rainham, Kent. ME8
* Calls to this number will be recorded for quality, compliance and training purposes.
Property features
- Spacious five-bedroom, five-bathroom detached home
- Boasts A generous 0.2-acre plot and expansive 3,600 square feet layout
- In and out driveway to front with lawn area
- Situated in the serene upchurch area
- Features an indoor pool house for leisure and relaxation
- 28-foot conservatory with french doors opening onto the garden
- Four bedrooms on upper level, two with en-suites & bathroom
- Study room and private lounge with bay window
- Planning permission for errection of new house
- Entire top floor dedicated to fifth bedroom
Property description
Step into this spacious five-bedroom, five-bathroom detached home situated in the serene Upchurch area. Offering ample space and abundant potential, this property boasts a generous 0.2-acre plot and an expansive 2,700 square feet layout. With its own indoor pool house, it presents an enticing opportunity for leisure and relaxation right on your doorstep. This home invites you to make it your own and discover its hidden possibilities.
It has planning permission to demolish the existing two storey dwelling and build a new two storey dwelling in its place. Planning permission reference: 23/502412/full
Upon entering, you’ll find a spacious interior featuring five well-appointed bedrooms, providing ample space for family and guests. At the core of this residence lies a stylish, eat-in contemporary kitchen, serving as the heartbeat of the home. Offering seamless access to both the dining room and a 28-foot conservatory at the rear, complete with French doors opening onto the garden, it's an ideal setup for hosting gatherings and entertaining guests. Additionally, you'll find a study room and a private lounge at the front of the house, featuring a charming bay window for added character and comfort.
Furthermore, this home boasts a convenient utility room with rear access, as well as a ground floor bathroom suite. This setup provides flexibility, particularly if you wish to utilize the study as a guest room, making it perfect for accommodating visitors.
On the upper level, there are four bedrooms, two of which have en-suite bathrooms, while the remaining bedrooms share a principal bathroom. Additionally, there is a fifth bedroom located on the further floor.
Stepping into the garden, one of the most remarkable features of this property immediately catches the eye: The indoor pool house. Complete with changing room and shower facilities, it's a luxurious addition that enhances the allure of outdoor living. Multiple sets of French doors seamlessly connect the pool house to the expansive garden, forming an inviting setting for entertaining and social gatherings. This unique addition provides a year-round oasis for relaxation and fitness, offering a tranquil escape from the hustle and bustle of everyday life.
The garage is integrated into the pool house and features a mezzanine level, providing additional functionality and convenience. The exterior of the property is equally inviting, with a beautifully landscaped rear garden laid to lawn with a decked area, perfect for outdoor activities and leisurely afternoons. The in-and-out driveway ensures easy access and ample parking, complemented by a lawned front area.
Additionally, the property comes with planning permission to erect a new house, presenting an exciting opportunity for development. Alternatively, you can reconfigure the plans to add a side and rear extension, enhancing this already impressive home – subject to planning.
Located just 1.34 miles from Rainham Train Station, this home offers convenient access to London and beyond. Nearby shopping destinations include Hempstead Valley Shopping Centre and Gillingham Business Retail Park, providing plenty of options for shopping and dining. The area is also served by well-respected schools, such as Rainham Mark Grammar.
For outdoor enthusiasts, there are numerous recreational facilities nearby, including National and Country Park, Ice Rink, Ski & Snowboard Centre, and Great Lines Heritage Park.
This property offers a unique opportunity to experience comfortable living in a peaceful, rural setting, with the added benefit of development potential. Contact us today to schedule your viewing and see how this fantastic home could be perfect for you!
Photos for marketing purposes only.
EPC Rating: D
Garden
Large garden to the rear of the property.
Property info
For more information about this property, please contact
MOXY Property Consultants, ME1 on +44 1634 215436 * (local rate)
Disclaimer
Property descriptions and related information displayed on this page, with the exclusion of Running Costs data, are marketing materials provided by MOXY Property Consultants, and do not constitute property particulars. Please contact MOXY Property Consultants for full details and further information. The Running Costs data displayed on this page are provided by PrimeLocation to give an indication of potential running costs based on various data sources. PrimeLocation does not warrant or accept any responsibility for the accuracy or completeness of the property descriptions, related information or Running Costs data provided here.
































.png)
