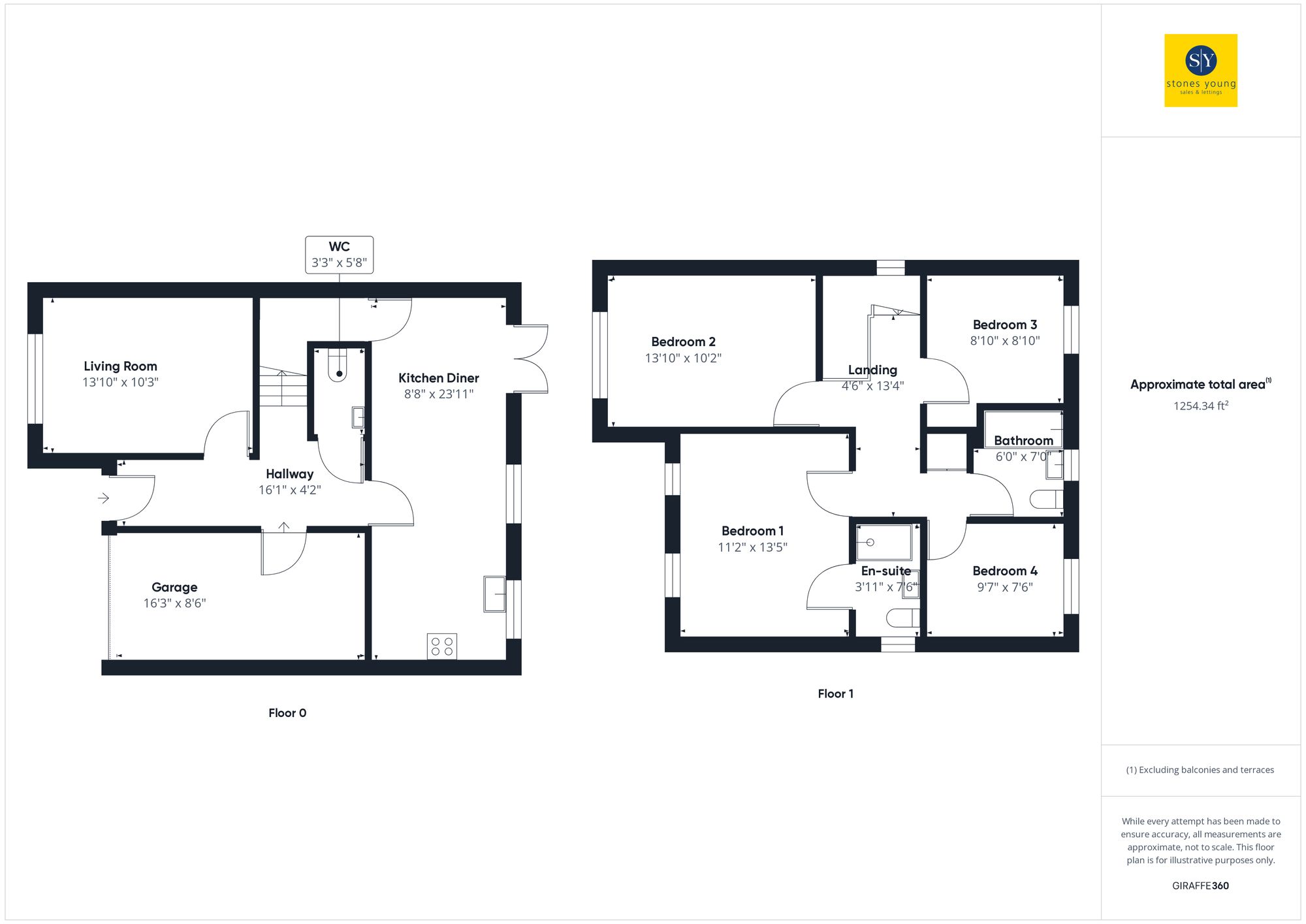Detached house for sale in Brookview Close, Blackburn BB1
* Calls to this number will be recorded for quality, compliance and training purposes.
Property features
- Detached family home set on enviable plot
- Ideal position bordering the Ribble Valley
- Within the catchment area of ofsted rated 'Outstanding' schools
- Spacious kitchen diner with French doors leading to the rear garden
- Ground floor WC
- Four stunning bedrooms
- Luxurious en-suite shower room to master bedroom
- Potential to create second reception rooms if desired STPP
- Driveway parking and integral garage
- Sun-filled rear garden with lawn and flagged patio
Property description
Four bedroom detached family home boasting A stylish interior with potential to develop STPP Positioned on a highly desirable plot with lovely aspects to the front, this beautiful four bedroom detached family home boasts a truly wonderful location, bordering the picturesque Ribble Valley.
Upon entering this beautifully appointed property you are greeted by a large, light filled hallway which sets the tone for the rest of the home. The spacious kitchen diner is a family focused space which features French doors that effortlessly lead to the sun-filled rear garden, perfect for indoor-outdoor living and entertaining. The lounge is filled with natural daylight and offers the perfect space to relax. The ground floor also benefits from a good sized cloakroom/WC and an integral garage. On the first floor, leading from the spacious landing are four stunning bedrooms, including a master bedroom with a luxurious en-suite shower room. This modern detached home boasts style and gorgeous interior design. This property offers the possibility to create an additional reception room, suitable for a variety of uses, subject to relevant planning permissions. The well-appointed driveway parking, integral garage, and beautiful gardens further enhance the appeal of this home. Neutral tones and abundant natural light characterise the interior, creating a bright and welcoming atmosphere throughout. With the potential for further development and extension, this property provides an excellent opportunity to customise and create even more space if desired.
Residents will appreciate being in close proximity to an array of excellent amenities, as well as having access to wonderful walking routes right on their doorstep. The property is also situated within the catchment area of ofsted 'Outstanding' rated schools. Externally, the property offers a front garden, driveway parking, and a rear garden featuring a delightful mix of patio and lawn areas. The flagged patio at the rear presents a charming setting for al fresco dining and relaxation. With its alluring blend of style, space, and potential, this will make an incredible family home in this sought after location. Internal viewing is highly advised.
EPC Rating: B
Hallway
Laminate flooring, panel radiator, stairs to first floor, door leading in to garage.
Lounge
Carpet flooring, panel radiator, TV point, uPVC double glazed window.
Kitchen Diner
Range of wall and base units with contrasting wood effect counter tops, x4 ring gas hob, electric oven, space for washing machine and fridge freezer, space for dining table, under stair storage, panel radiator, uPVC double glazed window x 3, French doors leading to rear garden.
Cloakroom/ WC
Laminate flooring, two piece in white, tiled splashback, heated towel radiator.
Landing
Carpet flooring, storage cupboard, loft access, uPVC double glazed window.
Master Bedroom
Double bedroom with carpet flooring, panel radiator, uPVC double glazed window x 2.
En-Suite Master Bedroom
Three piece in white, vinyl flooring, mains fed shower enclosure, tiled splashback, radiator, frosted uPVC double glazed window.
Bedroom Two
Double bedroom with carpet flooring, panel radiator, uPVC double glazed window.
Bedroom Three
Double bedroom with carpet flooring, panel radiator, uPVC double glazed window.
Bedroom Four
Carpet flooring, panel radiator, uPVC double glazed window.
Family Bathroom
Vinyl flooring, three piece in white, electric shower over the bath, tiled splashback, radiator, frosted uPVC double glazed window.
Garden
Front garden and driveway parking
Garden
Rear garden with patio and lawn.
Parking - Driveway
Driveway parking
Property info
For more information about this property, please contact
Stones Young Estate and Letting Agents, Blackburn, BB1 on +44 1254 789979 * (local rate)
Disclaimer
Property descriptions and related information displayed on this page, with the exclusion of Running Costs data, are marketing materials provided by Stones Young Estate and Letting Agents, Blackburn, and do not constitute property particulars. Please contact Stones Young Estate and Letting Agents, Blackburn for full details and further information. The Running Costs data displayed on this page are provided by PrimeLocation to give an indication of potential running costs based on various data sources. PrimeLocation does not warrant or accept any responsibility for the accuracy or completeness of the property descriptions, related information or Running Costs data provided here.

































.png)