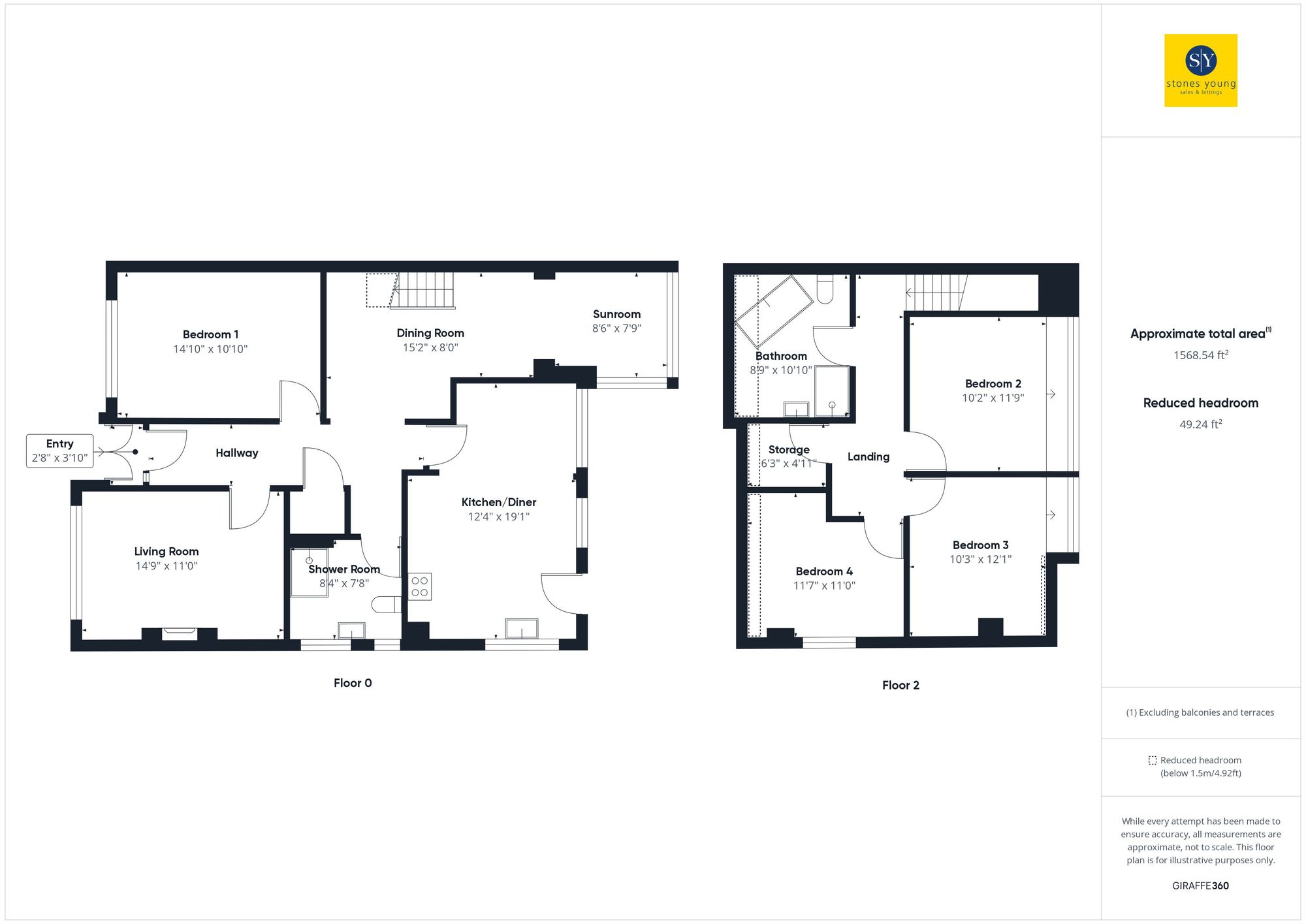Semi-detached house for sale in Belvedere Road, Blackburn BB1
* Calls to this number will be recorded for quality, compliance and training purposes.
Property features
- Beautiful Countryside Views
- Council Tax Band E
- On a Water Meter
- Four Double Bedrooms
- Versatile Accomodation Ready to Move immediately
- Detached Garage with Power and Lighting
- Driveway Parking for Several Cars
Property description
Four double bedroom semi detached property in countryside location bordering the ribble valley! Occupying an enviable position on Belvedere Road stands this beautifully presented family home, boasting spacious, versatile accommodation and truly wonderful countryside views to the rear. This is an exciting opportunity for those looking to reside on this quiet road, with a wide array of transport links and amenities within walking distance. Early viewing is essential for this wonderful home.
Upon entering this attractive home you are greeted with a large hallway providing access to each of the downstairs rooms and stairs to first floor. The lounge is located at the front of the property, providing a tranquil space to take in the quiet surroundings. Stepping in to the back of the property is the modern kitchen diner. Completed seven years ago, the kitchen has remained a timeless quality and finish while maintaining the same superb condition as it was brand new. Sat adjacent to the kitchen is the versatile dining area with sun room overlooking the tranquil south facing garden, ideal as a reading room with floods of natural light, this space offers a whole host of possibilities. Another versatile space in the form of the master bedroom has been beautifully crafted, while maintaining the potential to use as a hobby room, play room or formal office. Servicing the downstairs is a large shower room, complete with walk in shower, WC and sink.
Heading upstairs, you'll be blown away by the clever layout ensuring all bedrooms host double beds, not to mention an impressive four piece family bathroom. Bedrooms two and three are located at the back of the property boasting impressive views over the rolling Ramsgreave hills where you will spot deer on a daily basis.
This admirable property is situated within walking distance to a wide array of amenities, including a Co-op, a family run bakery, beauty salons and opticians. Driveway parking is present to the front of the home, as well as on street parking being fully available. In addition to this is a larger than average single garage which benefits from power, lighting and water supply. The rear garden is a remarkable outdoor space with mature bushes, laid to lawn garden and patio. Completing the outside space is the large detached garage complete with power and lighting, giving the opportunity to utilise the space as a utility
EPC Rating: E
Location
This admirable property is situated within walking distance to a wide array of amenities, including a Co-op, a family run bakery, beauty salons and opticians. Driveway parking is present to the front of the home, as well as on street parking being fully available. In addition to this is a larger than average single garage which benefits from power, lighting and water supply. The rear garden is a remarkable outdoor space with mature bushes, laid to lawn garden and patio. Completing the outside space is the large detached garage complete with power and lighting, giving the opportunity to utilise the space as a utility
Vestibule
Tiled flooring.
Hallway
Carpet flooring, storage cupboard, panel radiator
Lounge (4.50m x 3.35m)
Carpet flooring, gas fire with marble hearth and surround, panel radiator, TV point
Kitchen / Diner (5.82m x 3.76m)
Range of fitted wall and base units with contrasting worksurfaces, one and a half stainless steel sink and drainer, integral dishwasher, integral washing machine, integral fridge freezer, integral oven, induction hob, extractor fan, uPVC double glazed back door, laminate flooring, uPVC double glazed window, panel radiator
Dining Room (4.62m x 2.44m)
Carpet flooring, stairs to first floor, panel radiator
Sun Room (2.59m x 2.36m)
Carpet flooring, uPVC double glazed window
Shower Room (2.54m x 2.34m)
Three piece in white with walk in shower, wc sink, tiled flooring, panel radiator, x2 double glazed uPVC windows.
Bedroom One (4.52m x 3.30m)
Double bedroom with carpet flooring, double glazed uPVC window, panel radiator.
Landing
Carpet flooring, storage cupboard
Bedroom Two (3.58m x 3.10m)
Carpet flooring, fitted wardrobes, uPVC double glazed window, panel radiator
Bedroom Three (3.68m x 3.12m)
Carpet flooring, uPVC double glazed window, panel radiator
Bedroom Four (3.53m x 3.35m)
Carpet flooring, uPVC double glazed window, eaves storage, panel radiator
Bathroom (3.30m x 2.67m)
Four piece suite in white with walk in shower, freestanding bath, wc and sink, tiled flooring, double glazed velux window
For more information about this property, please contact
Stones Young Estate and Letting Agents, Blackburn, BB1 on +44 1254 789979 * (local rate)
Disclaimer
Property descriptions and related information displayed on this page, with the exclusion of Running Costs data, are marketing materials provided by Stones Young Estate and Letting Agents, Blackburn, and do not constitute property particulars. Please contact Stones Young Estate and Letting Agents, Blackburn for full details and further information. The Running Costs data displayed on this page are provided by PrimeLocation to give an indication of potential running costs based on various data sources. PrimeLocation does not warrant or accept any responsibility for the accuracy or completeness of the property descriptions, related information or Running Costs data provided here.



























.png)