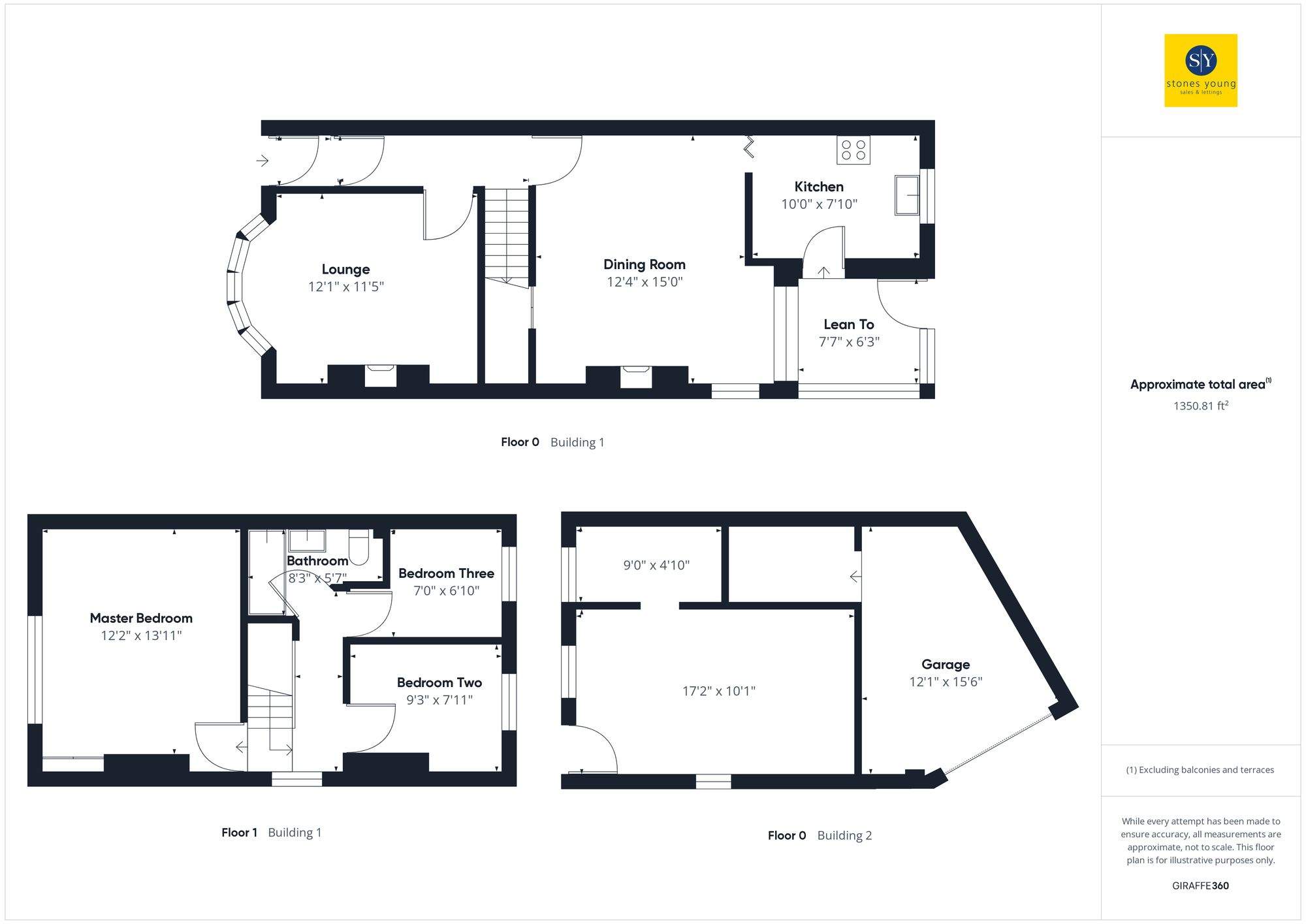End terrace house for sale in Elim Place, Blackburn BB2
* Calls to this number will be recorded for quality, compliance and training purposes.
Property features
- Council Tax Band A
- No Chain Delay!
- Not On A Water Meter
- Large Garage with Power & Lighting
- Freehold
- Enviable Plot
- UPVC Double Glazing & Gas Central Heating
- Front & Rear Gardens
Property description
Excellent first time buy set over enviable plot with no chain delay! Set on this vast plot stands this well appointed three bedroom end terraced property, which boasts a generous accommodation throughout. With two spacious reception rooms and large garage/out house. This property is expected to be popular and so early viewing is highly advised!
Upon entering this good sized property you are greeted by a brief entrance vestibule and welcoming hallway with stairs leading to the first floor. The lounge is filled with plenty of natural light provided via the large bay window and benefits from a gas fire in a beautiful marble hearth and detailed wood surround. The generous second reception room also benefits from another lovely gas fireplace acting as the main focal point in the room. This room is also filled with light from another large window and has a storage cupboard under the stairs. In the kitchen, plenty of storage is provided in the form of base and eye level units with contrasting work surfaces as well as integrated appliances including a gas hob, electric oven and space for a fridge freezer and washing machine. The kitchen leads out to the lean to which then provides access to the large enclosed rear yard and garage.
On the first floor, leading from the landing is the large master bedroom which is filled with natural light and provides plenty of space for units. Bedrooms two and three are comfortable singles with plenty of unit space. Completing the property internally is the three piece family bathroom suite in white with an electric shower over bath. The property benefits from gas central heating and uPVC double glazing throughout.
This well appointed property has wonderful curb-appeal as a garden fronted end terraced home with a large rear garden space including a 17ft out house and 15ft garage. It is situated within walking distance to the excellent array of amenities available in Mill Hill, including a pharmacy, post office, convenience stores and beauty salons; it is also within walking distance of Mill Hill train station and numerous local bus routes. On street parking is available to the front of this property and to the rear garage parking is available. Internal viewing is highly advised for this superb home!
Vestibule
Tiled flooring, tiled walls, double glazed uPVC front door.
Hallway
Carpet flooring, stairs to first floor, panel radiator.
Lounge (3.68m x 3.48m)
Carpet flooring, ceiling coving, gas fire with marble hearth and wood surround, uPVC double glazed window, panel radiator, TV point, phone point.
Dining Room (3.76m x 4.57m)
Carpet flooring, ceiling coving, gas fire with tiled hearth and wood surround, under stairs storage, uPVC double glazed window, panel radiator.
Kitchen (3.05m x 2.39m)
Range of fitted wall and base units and contrasting work surfaces, tiled flooring, 4x ring gas hob, stainless steel sink and drainer, electric oven, tiled splashbacks, wall mounted boiler, space for fridge freezer, plumbed for washing machine, uPVC double glazed window and door to rear, panel radiator.
Lean To (2.31m x 1.91m)
Tiled flooring, uPVC double glazed window and door.
Bedroom One (3.71m x 4.24m)
Carpet flooring, storage cupboard, uPVC double glazed window, panel radiator.
Bedroom Two (2.82m x 2.41m)
Carpet flooring, uPVC double glazed window, panel radiator.
Bedroom Three (2.13m x 2.08m)
Laminate flooring, uPVC double glazed window, panel radiator.
Bathroom (2.51m x 1.70m)
Carpet flooring, three piece suite in white with electric shower over bath, tiled splashbacks, cupboard, panel radiator.
Property info
For more information about this property, please contact
Stones Young Estate and Letting Agents, Blackburn, BB1 on +44 1254 789979 * (local rate)
Disclaimer
Property descriptions and related information displayed on this page, with the exclusion of Running Costs data, are marketing materials provided by Stones Young Estate and Letting Agents, Blackburn, and do not constitute property particulars. Please contact Stones Young Estate and Letting Agents, Blackburn for full details and further information. The Running Costs data displayed on this page are provided by PrimeLocation to give an indication of potential running costs based on various data sources. PrimeLocation does not warrant or accept any responsibility for the accuracy or completeness of the property descriptions, related information or Running Costs data provided here.






























.png)