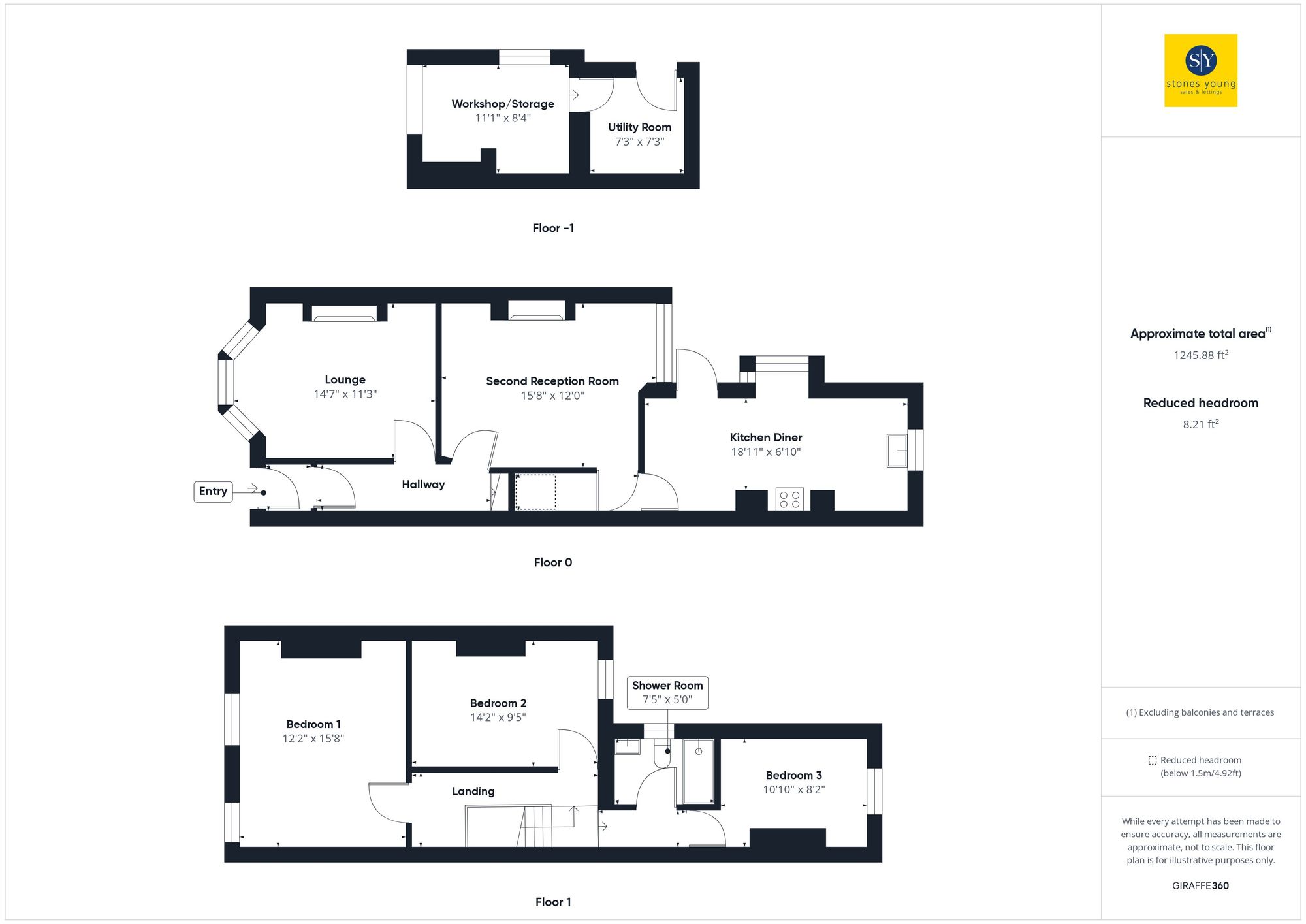Terraced house for sale in Irving Place, Blackburn BB2
* Calls to this number will be recorded for quality, compliance and training purposes.
Property features
- Three Double Bedrooms
- Two Large Reception Rooms
- Show-home Standard Lounge with Feature Wood Burner
- Walking Distance to Schools and Places of Worship
- Purpose Built Utility
- Council Tax Band B
- Not on a Water Meter
Property description
Outstanding three double bedroom victorian terraced property in wensley fold! Situated in this desirable location of Blackburn, this remarkable mid terraced property, boasting beautiful interior design throughout the home. This impressive property benefits from two sizeable reception rooms and three double bedrooms, ensuring plenty of space for modern family living. Located just a stones throw from local schools, shops and places of worship, the Wensley Fold Area has a large pull within the community.
Upon entering this sensational property through the American Oak front door you are greeted by an entrance vestibule and welcoming hallway hosting the stairs taking you to the first floor. The breath-taking lounge provides a sublime and tranquil space, featuring exquisite décor and a wood burning fire acting as the focal point in the room. The cosy second reception room is a delightful space with large windows and fitted gas fire. The modern kitchen diner flows on beautifully, boasting ample storage in the form of classy base and eye level units with oak counter tops and plenty of space for under counter appliances. Heading upstairs, the first floor is perfectly designed with three double bedrooms, spacious family shower room and a large storage cupboard on the landing. With the tasteful colour schemes and eyecatching interior design, the property welcomes the opportunity move straight in without lifting a finger. For those looking to bring their own ideas to life, the opportunity to convert the attic into two further bedrooms is perfect and has been explored by neighbours.
Externally, the rear yard has been landscaped with low maintenance decking, allowing space for pots bringing some life to to outside space. The historic outbuildings and store room are a thing of the past with the current owners converting these into an incredible utility space, plumbed for your washing machine and tumble dryer. The under floor storage has also been transformed into a workshop or tool store, and even created space for a hidden wood store has been incorporated as part of the cellar.
Vestibule
American oak front door, original tiled flooring
Hallway
Carpet flooring, stairs to first floor, panel radiator
Lounge (4.45m x 3.43m)
Carpet flooring, wood burning stove with slate base, uPVC double glazed bay window, panel radiator, TV point
Second Reception Room (4.78m x 3.66m)
Carpet flooring, in built gas fire, panel radiator, TV point, uPVC double glazed window
Kitchen Diner (5.77m x 2.08m)
Range of fitted wall and base units with contrasting wooden worksurfaces, space for gas range cooker, space for under counter appliances, vinyl flooring, ceiling spotlights, uPVC double glazed stable door, uPVC double glazed windows, panel radiator, under stair storage
Landing
Carpet flooring, storage cupboard, skylight.
Bedroom 1 (4.78m x 3.71m)
Double bedroom, carpet flooring, two uPVC double glazed windows, panel radiator
Bedroom 2 (4.32m x 2.87m)
Double bedroom, carpet flooring, uPVC double glazed window, panel radiator
Bedroom 3 (3.30m x 2.49m)
Double bedroom, carpet flooring, uPVC double glazed window, panel radiator
Shower Room (2.26m x 1.52m)
Three piece suite in white with electric walk in shower, WC, sink, vinyl flooring, tiled floor to ceiling, ceiling spotlights, uPVC double glazed frosted window, heated towel radiator
Utility (2.21m x 2.21m)
Converted outbuildings to utility with power and lighting, plumbed for a washer machine and tumble dryer
Workshop (3.38m x 2.54m)
Property info
For more information about this property, please contact
Stones Young Estate and Letting Agents, Blackburn, BB1 on +44 1254 789979 * (local rate)
Disclaimer
Property descriptions and related information displayed on this page, with the exclusion of Running Costs data, are marketing materials provided by Stones Young Estate and Letting Agents, Blackburn, and do not constitute property particulars. Please contact Stones Young Estate and Letting Agents, Blackburn for full details and further information. The Running Costs data displayed on this page are provided by PrimeLocation to give an indication of potential running costs based on various data sources. PrimeLocation does not warrant or accept any responsibility for the accuracy or completeness of the property descriptions, related information or Running Costs data provided here.































.png)