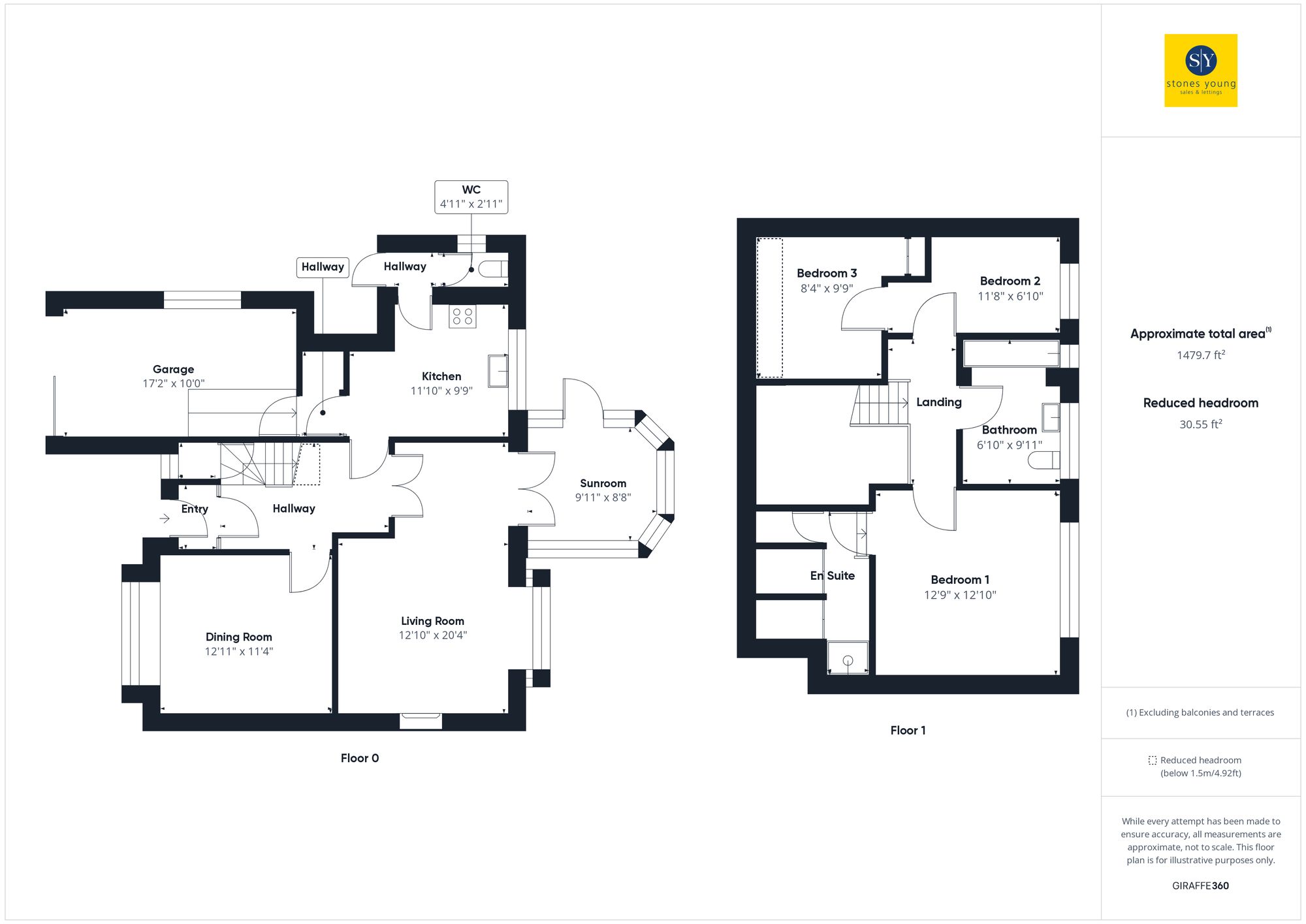Detached house for sale in Ribchester Road, Wilpshire BB1
* Calls to this number will be recorded for quality, compliance and training purposes.
Property features
- No Chain Delay
- Detached Dormer Bungalow in The Ribble Valley
- Enviable Plot On Ribchester Road
- Two Spacious Reception Rooms and Conservatory
- Ground Floor WC
- Three Bedrooms
- Garage With Power & Lighting
- South Facing Garden
- Freehold
- Council Tax Band D
Property description
Three bedroom detached dormer bungalow in desirable ribble valley location Perfectly positioned on Ribchester Road, Clayton-le-dale, stands this spacious three-bedroom detached dormer bungalow. Boasting a prime location on an enviable plot, this property is a rare find with no chain delay, offering a seamless transition into your new home.
Internally, the property spans an impressive 1,474.66 square feet of living space. Enter through the vestibule into a welcoming hallway, where stairs lead to the first floor. The first reception room presents a versatile space, ideal for formal dining or entertaining guests. The second reception room features a cosy gas fire and French doors that open to the conservatory, where panoramic garden views await. Enjoy the natural light flooding into the bright kitchen, equipped with ample storage in white wood finish units, contrasting worktops, and a charming Belfast sink overlooking the garden. Completing the ground floor is a convenient two-piece cloakroom. On the first floor, the master bedroom awaits, boasting a walk-in wardrobe and an en-suite shower enclosure with an electric shower. Two additional single bedrooms provide flexibility for guests or home office space, while a three-piece wet room offers convenience for the household. Throughout the property, uPVC double glazing ensures energy efficiency and sound insulation, enhancing comfort year-round. Outside, the south-facing rear garden invites you to enjoy outdoor living with a well-manicured lawn and a flagged patio, perfect for al fresco dining or simply basking in the sun. Expertly maintained hedges provide privacy and charm to the outdoor space. The property benefits from a driveway, providing parking for three cars, alongside a single garage, ensuring ample space for your vehicles.
Situated within close proximity to excellent amenities, including the Bonny Inn, favored by locals, this property offers convenience at every turn. Don't miss the opportunity to make this exceptional property your new home, with no chain delay to hold you back. While this home boasts timeless charm, it offers an opportunity for modernisation, allowing you to put your own stamp on the property and create your dream home. Internal viewing is highly advised.
EPC Rating: E
Vestibule
Wooden front door, tiled flooring.
Hallway
Carpet flooring, stairs to first floor with spindle balustrade, cloakroom with carpet flooring and uPVC double glazed window, panel radiator, phone point
Lounge (6.20m x 3.68m)
Carpet flooring, gas fire in wood surround, tiled hearth and tiled inlays, ceiling coving, uPVC double glazed window and French doors, two panel radiators, TV point.
Second Reception Room (3.94m x 3.45m)
Carpet flooring, ceiling coving, uPVC double glazed window, two panel radiators.
Kitchen (3.38m x 2.82m)
Range of fitted wall and base units with contrasting worksurface, Belfast sink, integral electric oven and gas hob, extractor fan, tiled splash back, laminate flooring, uPVC double glazed window, panel radiator.
WC (1.50m x 0.89m)
Two piece suite in white.
Conservatory (3.02m x 2.64m)
In white uPVC double glazing, laminate flooring, panel radiator
Landing
Carpet flooring.
Bedroom One (3.68m x 3.89m)
Carpet flooring, walk in wardrobe with shower enclosure, eaves access, uPVC double glazed window, panel radiator.
Bedroom Two (3.56m x 2.08m)
Carpet flooring, loft access, uPVC double glazed window, panel radiator.
Bedroom Three (2.97m x 2.54m)
Carpet flooring, Velux window, storage cupboard, uPVC double glazed window, panel radiator
Bathroom/Wetroom (3.02m x 2.08m)
Three piece suite with mains fed shower, tiled floor to ceiling, tiled wet room flooring, ceiling spotlights, two uPVC double glazed frosted windows, panel radiator.
Property info
For more information about this property, please contact
Stones Young Estate and Letting Agents, Blackburn, BB1 on +44 1254 789979 * (local rate)
Disclaimer
Property descriptions and related information displayed on this page, with the exclusion of Running Costs data, are marketing materials provided by Stones Young Estate and Letting Agents, Blackburn, and do not constitute property particulars. Please contact Stones Young Estate and Letting Agents, Blackburn for full details and further information. The Running Costs data displayed on this page are provided by PrimeLocation to give an indication of potential running costs based on various data sources. PrimeLocation does not warrant or accept any responsibility for the accuracy or completeness of the property descriptions, related information or Running Costs data provided here.





























.png)