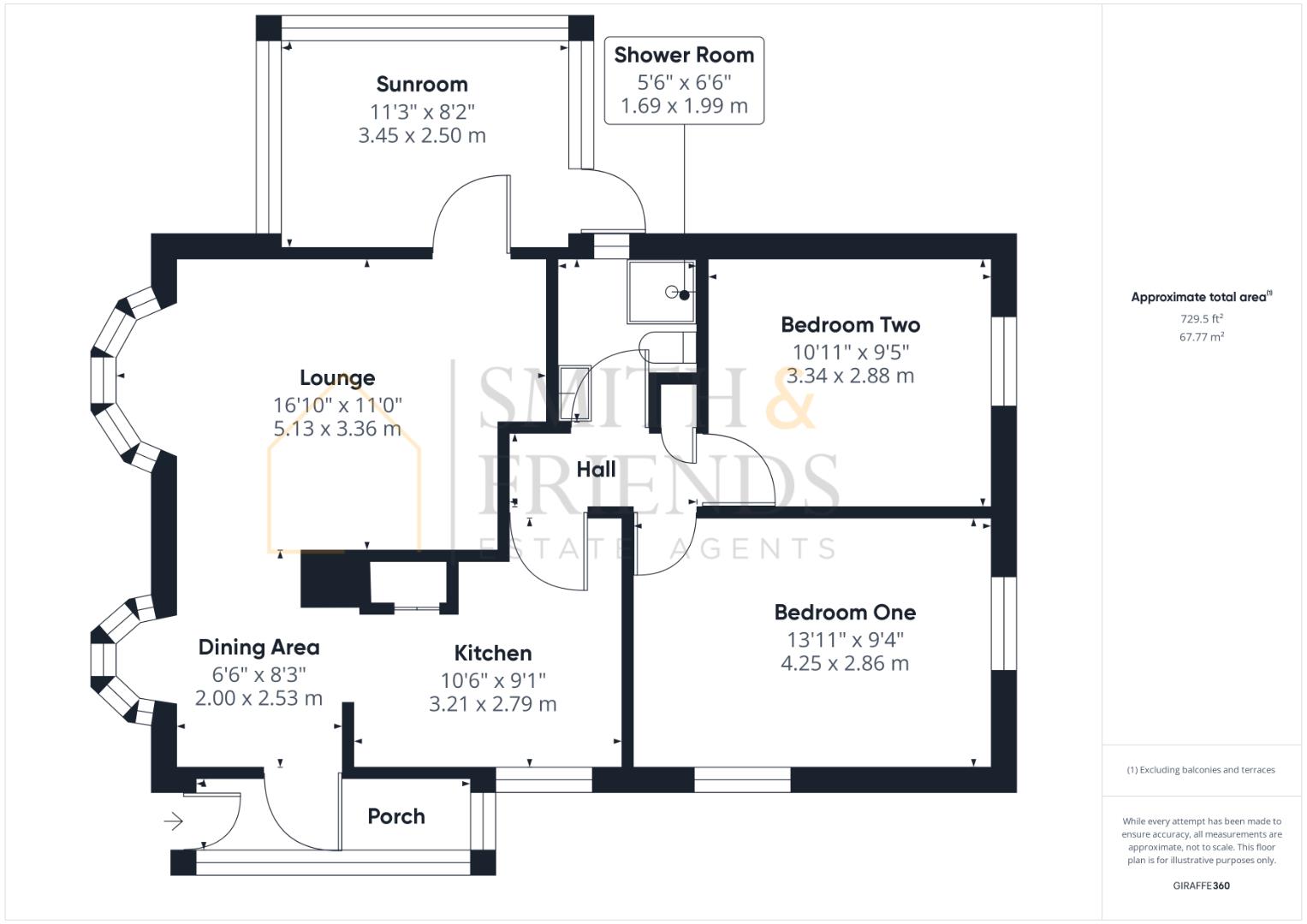Detached bungalow for sale in Sea Breeze Park, Queen Street, Seaton Carew, Hartlepool TS25
* Calls to this number will be recorded for quality, compliance and training purposes.
Property features
- No Chain Involved / Vacant Possession Assured
- Larger Style Detached Park Home
- Two Good Size Bedrooms (With Fitted Wardrobes)
- Lounge & Dining Area
- Porch & Sun Room Extensions
- Gas Central Heating & uPVC Double Glazing
- Generous Plot, Surrounding Gardens & Parking
- Walking Distance Of the Seafront
- Great Potential / Viewing Recommended
- Popular Part Of Seaton Carew
Property description
*** no chain involved *** vacant possession assured *** A larger style two bedroom detached park home in a popular part of Seaton Carew, close to the seafront. Sea Breeze Park (formerly known as Elm Tree Park) is situated just off Queen Street and is within an easy stroll of the promenade. The park itself features a fully licensed clubhouse which remains a popular destination for residents to socialise and engage, whilst being conveniently located for amenities and transport links. Park homes are an ideal purchase for those wishing to enjoy all the features and benefits of a conventional home, whilst becoming part of a friendly close knit community, with added security and peace of mind. An ideal retirement/semi-retirement property. The internal accommodation is warmed by gas central heating, features uPVC double glazing and briefly comprises: Entrance porch, spacious bay fronted lounge with dining area that links to the kitchen. The kitchen is fitted with units to base and wall level with space for free standing appliances. An inner hall gives access to both bedrooms which feature fitted wardrobes, they are served by the shower room which incorporates a three piece suite and chrome fittings. A sun room extension via the lounge completes the accommodation and offers a variety of uses. Externally, the property occupies a larger than average plot on the development with low maintenance gardens, parking for two cars and includes a useful storage shed.
Entrance Porch (3.28m x 0.86m (10'9 x 2'10))
Accessed via uPVC double glazed entrance door, uPVC double glazed windows, glazed internal door.
Lounge Area (5.13m x 3.35m (16'10 x 11'))
UPVC double glazed bay window to the front aspect, feature fire surround with electric fire and 'marble' style back and base, double radiator, glazed internal door to the sun room.
Dining Area (1.98m x 2.51m (6'6 x 8'3))
Linking to both the kitchen and lounge area, with uPVC double glazed bay window to the front aspect.
Sun Room (3.43m x 2.49m (11'3 x 8'2))
Offering a variety of uses, with uPVC double glazed door to the garden, PVC panelling to ceiling.
Kitchen (3.20m x 2.77m (10'6 x 9'1))
Fitted with a range of units to base and wall level with contrasting work surfaces incorporating an inset single drainer stainless steel sink unit with mixer tap, recess for cooker and washing machine, space for free standing fridge/freezer, tiling to splashback, uPVC double glazed window to the side aspect, built-in storage cupboard with gas central heating boiler and sliding doors.
Inner Hall (2.26m x 0.91m (7'5 x 3'))
Access to both bedrooms and shower room.
Bedroom One (4.24m x 2.84m (13'11 x 9'4))
Two uPVC double glazed windows allowing a good degree of natural light, fitted wardrobes with matching dressing area and drawers, single radiator.
Bedroom Two (3.33m x 2.87m (10'11 x 9'5))
Built-in wardrobes with matching drawers, uPVC double glazed window to the rear aspect, single radiator.
Shower Room/Wc (1.68m x 1.98m (5'6 x 6'6))
Fitted with a three piece suite and chrome fittings comprising: Corner shower cubicle with chrome frame, twin glass panelled sliding doors and electric shower, pedestal wash hand basin with chrome dual taps, low level WC, panelling to splashback, uPVC double glazed window to the side aspect, convector radiator.
Externally
The property features generous surrounding gardens which should prove to be low maintenance, including pebbled, lawned and paved areas, with a double width driveway to the rear providing secure parking. A useful storage shed is included in the asking price.
Nb
Floorplans and title plans are for illustrative purposes only. All measurements, walls, doors, window fittings and appliances, their sizes and locations, are approximate only. They cannot be regarded as being a representation by the seller, nor their agent.
Property info
For more information about this property, please contact
Smith & Friends Estate Agents (Hartlepool), TS26 on +44 1429 718492 * (local rate)
Disclaimer
Property descriptions and related information displayed on this page, with the exclusion of Running Costs data, are marketing materials provided by Smith & Friends Estate Agents (Hartlepool), and do not constitute property particulars. Please contact Smith & Friends Estate Agents (Hartlepool) for full details and further information. The Running Costs data displayed on this page are provided by PrimeLocation to give an indication of potential running costs based on various data sources. PrimeLocation does not warrant or accept any responsibility for the accuracy or completeness of the property descriptions, related information or Running Costs data provided here.





































.png)


