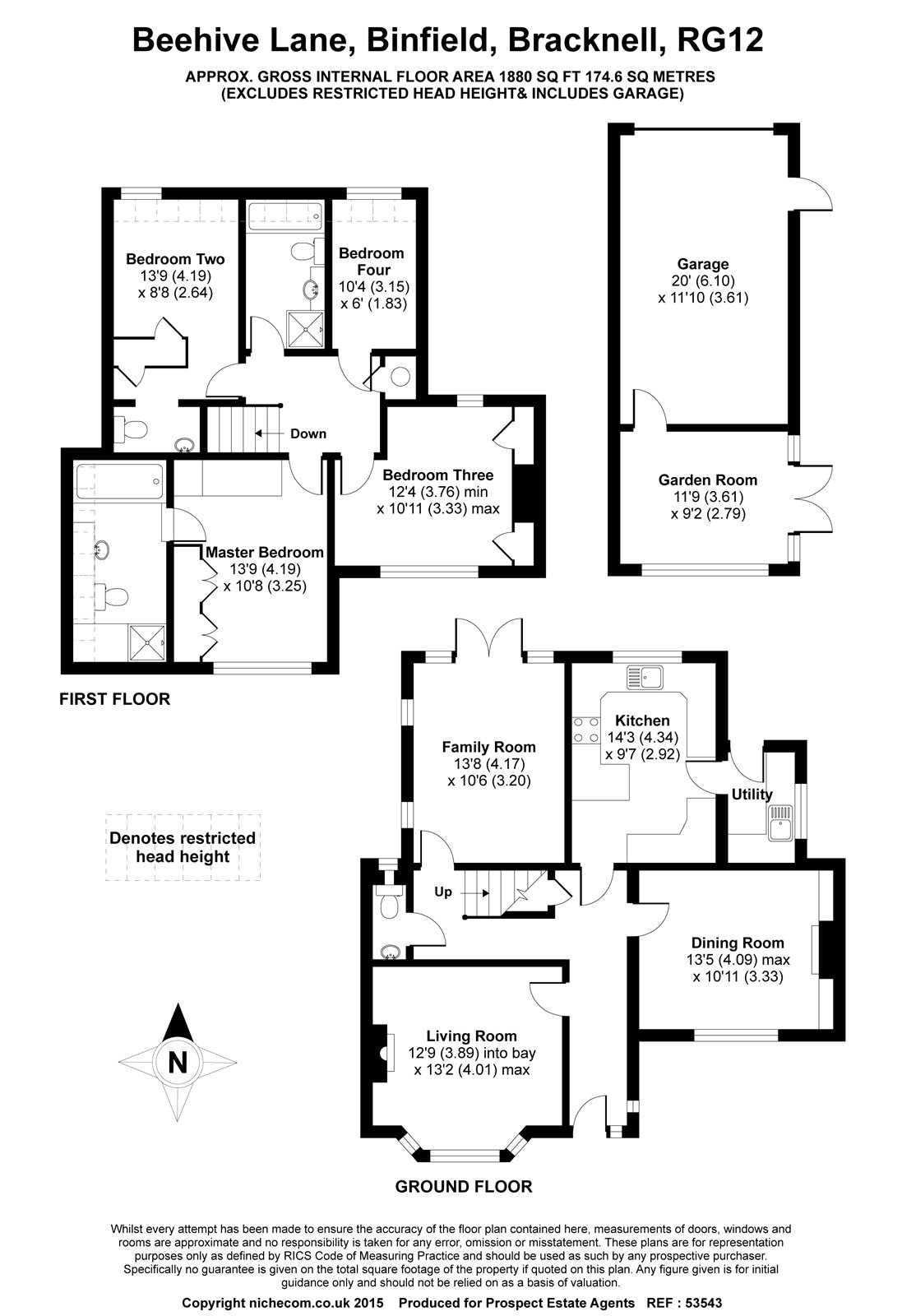Detached house for sale in Beehive Lane, Binfield, Berkshire RG12
* Calls to this number will be recorded for quality, compliance and training purposes.
Property features
- Four Bedrooms
- En-Suite To Master
- Detached Garage
- Landscaped Garden
- Three Reception Rooms
- Modern Kitchen
- Superb Family Home
Property description
This impressive four bedroom detached residence is located within a private no through road in Binfield and is presented in immaculate condition throughout.
The downstairs accommodation includes three versatile reception rooms, a refitted kitchen with integrated appliances, utility room and downstairs cloakroom. The master bedroom benefits from an extensive range of built-in wardrobes and a refitted four piece en-suite bathroom. The family bathroom has also been refitted with a walk-in shower and separate bath.
There is a detached garage that’s set back to the rear of the property and benefits secure gated access and a separate garden room.
The established rear garden offers a good degree of seclusion and has been landscaped with a large patio area and an extensive area laid to lawn. The front of the property provides a large gravel driveway for numerous vehicles.
The location is also convenient for access to reputable schooling.
Ground Floor
Entrance Hall
Cloakroom
Low level WC, wash hand basin.
Living Room (3.89m x 4.01m)
Dining Room (4.1m x 3.33m)
Family Room (4.17m x 3.2m)
Kitchen (4.34m x 2.92m)
Features a matching range of both base and eye level storage units, sink and a half with drainer with mixer tap over, oven with hob with extractor fan over, partly tiled walls, smoothed ceilings with spot lights.
Utility Room
First Floor
Master Bedroom (4.2m x 3.25m)
En-Suite
Four piece suite comprising a low level WC, hand wash basin, panel enclosed bath, walk-in shower cubicle.
Bedroom Two (4.2m x 2.64m)
En-Suite
Low level WC, hand wash basin.
Bedroom Three (3.76m x 3.33m)
Bedroom Four (3.15m x 1.83m)
Bathroom
Four piece bathroom suite comprising a low level WC, panel enclosed bath, hand wash basin with mixer tap over, walk-in shower cubicle, fully tiled walls.
Outside
To The Rear
Private landscaped rear garden enclosed by wood panelled fencing and trees, patio area ideal for entertaining, steps up to area mainly laid to lawn, access to garden room and garage.
Garden Room (3.58m x 2.8m)
Garage (6.1m x 3.6m)
To The Front
Driveway parking for numerous vehicles, pathway leading to front door, access to the garage, area laid to lawn.
Property info
For more information about this property, please contact
Prospect - Bracknell, RG12 on +44 1344 859057 * (local rate)
Disclaimer
Property descriptions and related information displayed on this page, with the exclusion of Running Costs data, are marketing materials provided by Prospect - Bracknell, and do not constitute property particulars. Please contact Prospect - Bracknell for full details and further information. The Running Costs data displayed on this page are provided by PrimeLocation to give an indication of potential running costs based on various data sources. PrimeLocation does not warrant or accept any responsibility for the accuracy or completeness of the property descriptions, related information or Running Costs data provided here.


































.png)
