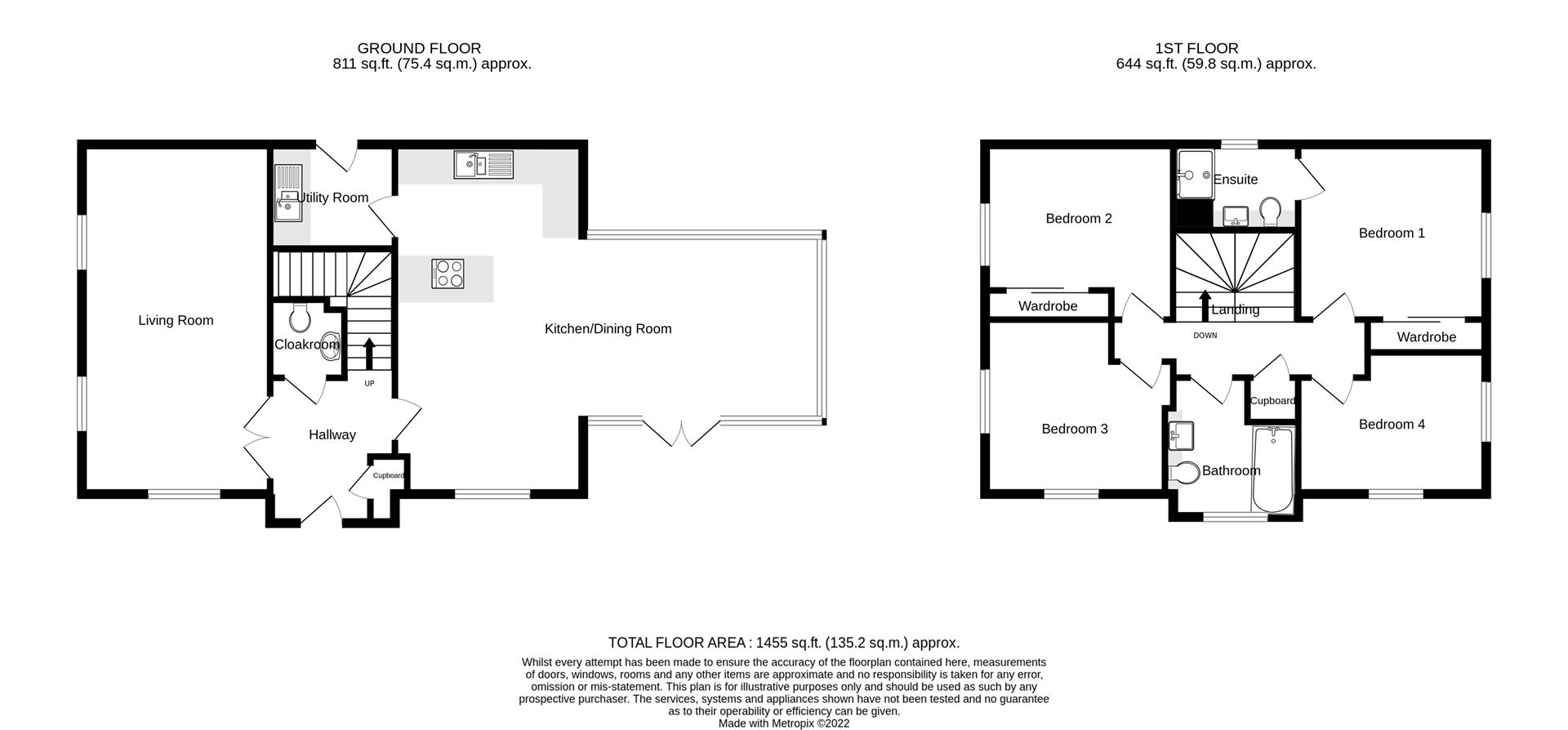Detached house for sale in Studley Gardens, Studley, Calne SN11
* Calls to this number will be recorded for quality, compliance and training purposes.
Property features
- Village Location
- Detached Family Home
- Four Double Bedrooms
- Double Garage
- Garden Room
- Utility Room
- Landscaped Garden
- Spacious Entrance Hall
Property description
Offered for sale with no onward chain! A beautifully presented four bedroom detached Welwyn designed Crest Nicholson home situated on the popular Studley Gardens development. The spacious accommodation includes a generous entrance hall, living room, cloakroom, kitchen/dining room, utility and garden room to the ground floor. First floor accommodation includes four double bedrooms with en suite to bedroom one and family bathroom. Externally the property offers a delightful rear garden with a personal door to double garage with driveway parking to front.
Situation Derry Hill
Derry Hill has grown out of the ancient settlement of Studley which dates back to Roman Times. In the 18th century, there were several small settlements which were originally built to provide houses for the Bowood Estate workers. Today the village offers residents a fantastic setting to call home which includes; a beautiful village church, highly respected primary school, village shop with post office, local Inns and village hall to mention just a few. Excellently positioned for commuters, Chippenhams' train station & motorway junction 17 are within approximately 7 miles, and the larger centres of Swindon, historical City of Bath and Bristol are also within easy commute.
The Accommodation
With approximate measurements the accommodation comprises:
Entrance Canopy
Entrance canopy with exterior light, front door with obscured double glazed panel.
Entrance Hall (3.68m x 2.01m (12'1 x 6'7))
Double door to living room, doors to dining room and cloakroom, built in cupboard, stairs to first floor landing. Radiator, luxury vinyl flooring.
Cloakroom (1.35m x 0.97m (4'5 x 3'2))
Fitted with a contemporary style two piece suite comprising low level WC and wash hand basin with tiled splash back, luxury vinyl flooring, radiator, extractor fan.
Living Room (6.32m x 3.43m (20'9 x 11'3))
Three Upvc double glazed window to front and side with fitted Plantation Shutters, double doors to entrance hall, two radiators.
Kitchen/Dining Room (6.32m x 3.45m (20'9 x 11'4))
Upvc double glazed window to front with fitted Plantation Shutters, door to entrance hall and utility, opening to garden room. Fitted kitchen offering a comprehensive range of wall and base units with worktops over, stainless steel sink with mixer taps. Built in electric oven and microwave with electric induction hob with stainless steel extractor fan. Integrated fridge/freezer and dishwasher. Radiator, luxury vinyl flooring.
Utility Room (2.21m x 1.83m (7'3 x 6'0))
Doors to garden and kitchen. Range of base units with worktop over, stainless steel sink with mixer taps. Space and plumbing for automatic washing machine, cupboard housing gas central heating boiler.
Garden Room (4.42m x 3.40m (14'6 x 11'2))
Upvc double glazed windows to three sides, French doors to garden, opening to dining room. Ceiling light & fan, radiator, luxury vinyl flooring.
First Floor Landing
Radiator, access to roof void with power and light, cupboard.
Bedroom One (3.84m x 3.45m (12'7 x 11'4))
Upvc double glazed window to rear with shutter, radiator, built in wardrobes, door to en-suite.
En-Suite (1.57m x 2.18m (5'2 x 7'2))
Obscured Upvc double glazed window to side, double shower cubicle, wash hand basin, low level WC, heated towel rail, cushioned vinyl flooring, inset lights.
Bedroom Two (3.18m x 3.45m (10'5 x 11'4))
Upvc double glazed window to side, built in wardrobes, radiator.
Bedroom Three (3.28m x 3.28m (10'9 x 10'9))
Upvc double glazed windows to side & front, radiator.
Bedroom Four (3.45m x 2.72m (11'4 x 8'11))
Upvc double glazed windows to side & front, radiator.
Family Bathroom (2.74m x 2.13m (9'27 x 7'88))
Upvc double glazed window to front, bath with shower over, wash hand basin, low level WC, cushioned vinyl flooring, Chrome heated towel rail, part tiling.
Externally
Double Garage
Double garage with up and over doors, power and light, driveway parking, electric car charging point, Door to garden.
Rear Garden
Enclosed low maintenance rear garden which is part laid to patio and part laid astro turf, raised sleeper flowers beds, outside tap, sensor lighting and gated side access to front of property.
Agents Note
Council Tax Band: E
Maintenance Fee: £300 Per Annum
Property info
For more information about this property, please contact
Atwell Martin, SN11 on +44 1249 704141 * (local rate)
Disclaimer
Property descriptions and related information displayed on this page, with the exclusion of Running Costs data, are marketing materials provided by Atwell Martin, and do not constitute property particulars. Please contact Atwell Martin for full details and further information. The Running Costs data displayed on this page are provided by PrimeLocation to give an indication of potential running costs based on various data sources. PrimeLocation does not warrant or accept any responsibility for the accuracy or completeness of the property descriptions, related information or Running Costs data provided here.






























.jpeg)