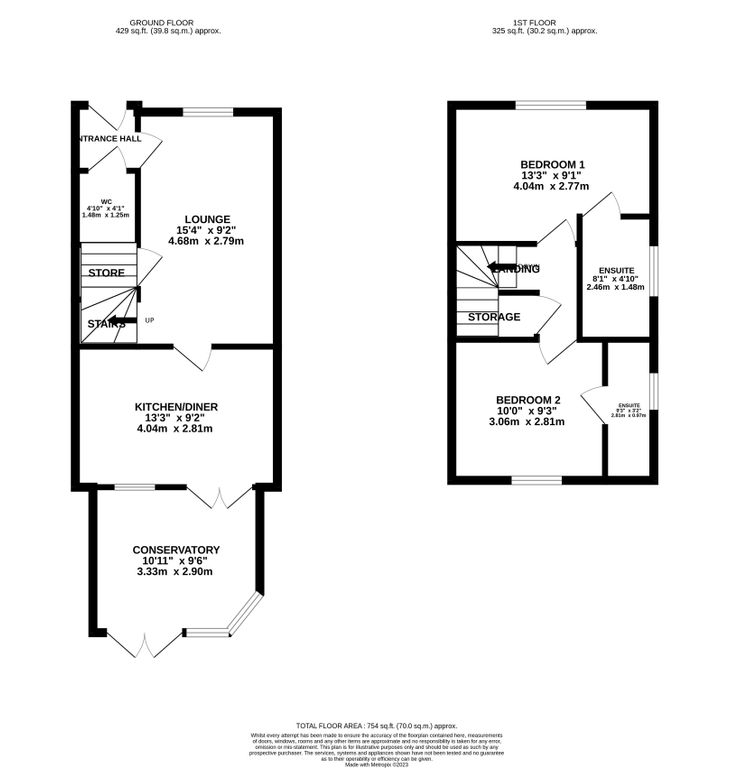Semi-detached house for sale in Cobham Close, Plymouth PL6
* Calls to this number will be recorded for quality, compliance and training purposes.
Property features
- Semi-detached
- 2 double bedrooms (both with en-suites)
- Energy efficient home
- Off-road parking space
- Shared driveway
- Highly desirable development
- Built by Cavanna Homes
- Spacious accommodation
- Conservatory
- Gas central heating
Property description
Swift Estate Agents are pleased to present this modern 2 bedroomed semi-detached family home, situated within a highly desirable and quiet development in Glenholt! Located close to Dartmoor National Park, The Park and Ride bus service, Derriford Hospital, schools and local amenities. The property comprises of entrance vestibule, cloakroom, spacious lounge, modern fitted kitchen/dining room, conservatory, 2 double bedrooms (both with en-suites), a shared driveway with double gates providing off-road parking for 1 car. This is an energy efficient home with the added benefit of solar panels. EPC - C
Swift Estate Agents are pleased to present this modern 2 bedroomed semi-detached family home, situated within a highly desirable and quiet development in Glenholt! Located close to Dartmoor National Park, The Park and Ride bus service, Derriford Hospital, schools and local amenities. The property comprises of entrance vestibule, cloakroom, spacious lounge, modern fitted kitchen/dining room, conservatory, 2 double bedrooms (both with en-suites), a shared driveway with double gates providing off-road parking for 1 car. This is an energy efficient home with the added benefit of solar panels. EPC - C
Canopied entrance with opaque glazed panelled door to;
entrance vestibule Wood flooring, panelled radiator, door to;
cloakroom White suite comprising low level WC, pedestal basin with tiled surround, ceiling spotlights, radiator, wood flooring.
Lounge 15'4 x 9'2 (4.68m x 2.79m) 2 panelled radiators, stairs to first floor with adjacent built-in storage cupboard, wood flooring, UPVC double glazed window to front elevation. Glazed door to;
kitchen/dining room 13'3 x 9'2 (4.04m x 2.81m) Well fitted with a range of cream high gloss base and eye level storage cupboards, wood effect worktops, inset single bowl, single drainer, stainless steel sink unit with adjacent recess and plumbing for a washing machine, integrated oven and 4 burner gas hob with stainless steel splashback and extractor canopy over, integrated dishwasher, space for an upright fridge freezer, panelled radiator, wood flooring, ceiling spotlights, UPVC double glazed window to rear elevation, adjacent matching French doors giving access to the conservatory.
Conservatory 10'11 x 9'6 (3.33m x 2.90m) Wood flooring, panelled radiator, UPVC double glazed windows and French doors providing access to the rear garden.
First floor
landing Access to loft space, built-in storage cupboard housing the hot water cylinder, panelled radiator.
Bedroom one 13'3 x 9'1 (4.04m x 2.77m) Panelled radiator, UPVC double glazed window to front elevation, door to;
en-suite bathroom 8'1 x 4'10 (2.46m x 1.48m) White suite comprising panelled bath with mixer tap and shower attachment with fully tiled surround and glazed shower screen, low level WC, pedestal basin, shaving socket, ceiling downlighters, extractor fan, opaque UPVC double glazed window to side elevation.
Bedroom two 10'0 x 9'3 (3.06m x 2.81m) Panelled radiator, UPVC double glazed window to rear elevation, door to;
en-suite shower room White suite comprising glazed and tiled shower cubicle with mixer shower, pedestal basin, low level WC, extractor fan, ceiling spotlights, panelled radiator, opaque UPVC double glazed window to side elevation.
Outside
gardens The gardens are situated mainly to the rear of the property, being a particularly good size and enclosed with larch lap fencing. The garden offers a great deal of privacy and seclusion with a large patio area and lawned area beyond. A pedestrian gate runs along the side of the property providing access to a shared driveway with double gates, providing off-road parking for 1 car.
Services All main services are connected to the property.
Viewing Strictly by prior appointment through Swift Estate Agents.
Property info
For more information about this property, please contact
Swift Estate Agents, PL6 on +44 1752 942173 * (local rate)
Disclaimer
Property descriptions and related information displayed on this page, with the exclusion of Running Costs data, are marketing materials provided by Swift Estate Agents, and do not constitute property particulars. Please contact Swift Estate Agents for full details and further information. The Running Costs data displayed on this page are provided by PrimeLocation to give an indication of potential running costs based on various data sources. PrimeLocation does not warrant or accept any responsibility for the accuracy or completeness of the property descriptions, related information or Running Costs data provided here.































.png)

