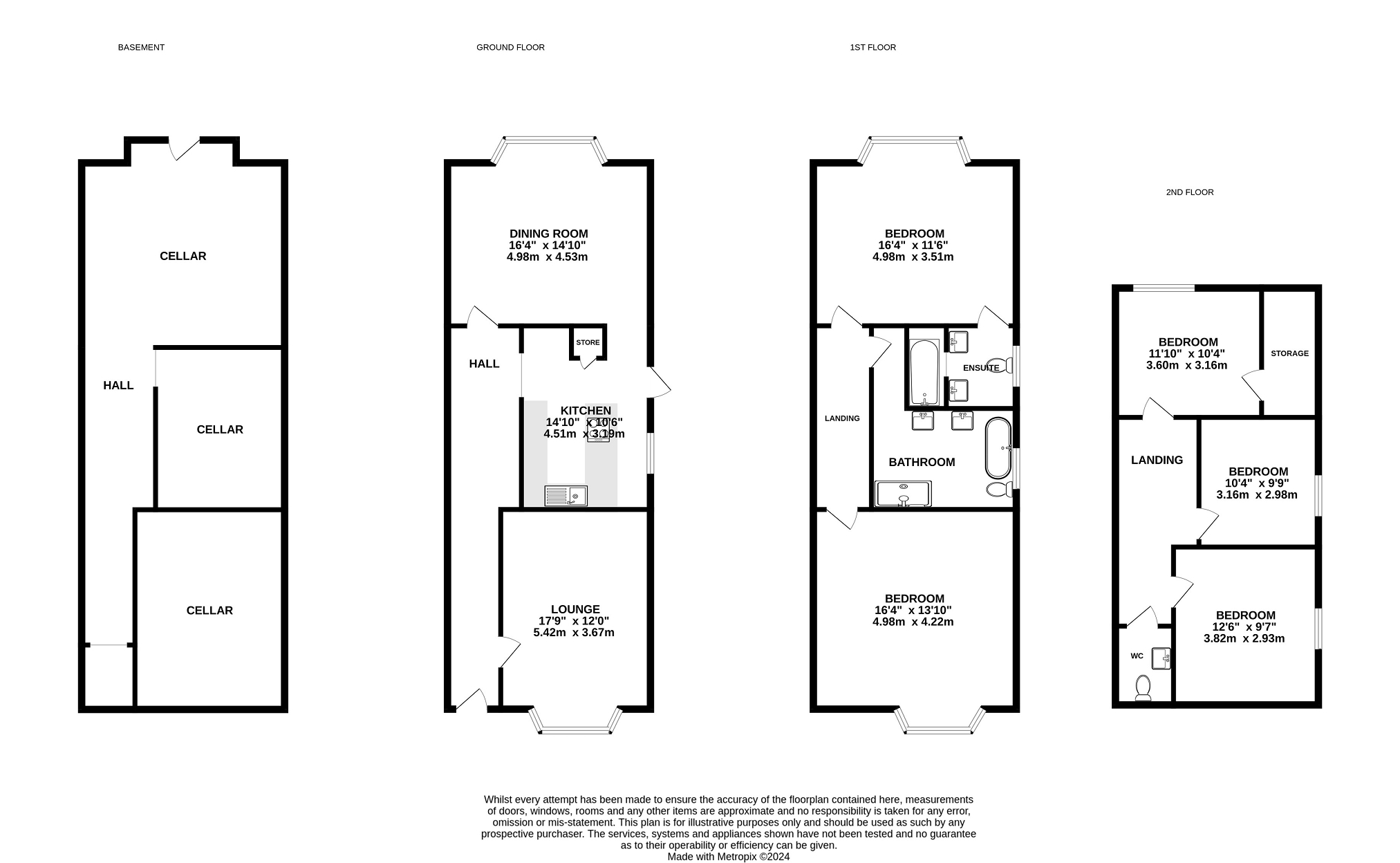Semi-detached house for sale in Mayfield Road, Whalley Range, Manchester. M16
* Calls to this number will be recorded for quality, compliance and training purposes.
Property description
Fully renovated 20 years ago, and improvements made since, this terrific, large semi detached property makes for a superb family home. Comprising of 5 bedrooms and 2 bathrooms (1 en-suite) on the upper floors and 2 reception rooms and kitchen/diner on the ground floor. It has the benefit of full cellars and good sized gardens with off road parking. Situated in the heart of the Whalley Range conservation area it is close to Alexandra Park and very good schools. At the same time, it is a 5 minute drive away from the City with good transport links.
Entrance Hall
Entrance hall with coved ceiling, picture rail, radiator and laminate wood flooring. Also features staircase access to the first floor with open spindle banister.
Lounge (5.41m x 3.68m (17' 09" x 12' 01"))
PVC double glazed bay window to front elevation. Cast iron fireplace. Coved ceiling and 2x radiators.
Kitchen (3.71m x 3.51m (12' 02" x 11' 06"))
Side elevated PVC double glazed window. Range of base and eye level units. Integrated oven, hob, microwave, double and single oven. Modern sink unit with mixer tap. Laminated wood flooring. Radiator and door access to garden.
Dining Room (5.03m x 4.67m (16' 06" x 15' 04"))
PVC double glazed window to the rear elevation. Marble fireplace. Coved ceiling and laminated wood flooring. Radiator.
Landing
Staircase access to second floor, banister with open spindle. Coved ceiling and radiator.
Bedroom 1 (5.28m x 5.03m (17' 04" x 16' 06"))
Front elevated PVC double glazed bay window. Coved ceiling. Polished wood floorboards. Radiator.
Bathroom (3.38m x 3.15m Max (11' 01" x 10' 04" Max))
Side elevated PVC double glazed window. Walk in shower cubicle. Tiled floor with under floor heating and part tiled walls. 2x Sink units. Freestanding bath. Toilet. Heated towel rail.
Bedroom 2 (5.05m x 4.55m (16' 07" x 14' 11"))
Rear facing PVC double glazed bay window. Coved ceiling. Carpeted floor. 2x Radiators.
En Suite (1.70m x 2.13m Max (5' 07" x 7' 0" Max))
Ensuite bathroom with 2x walk in showers, 2x sink units and toilet. Side elevated PVC double glazed window. Tiled floor and part tiled walls. Heated towel rail.
Landing 2
Radiator. Sky Light. Open spindle banister. Carpeted floor.
Bedroom 3 (3.51m x 3.61m (11' 06" x 11' 10"))
Rear facing PVC double glazed window. Loft access. Radiator. Carpeted floor.
Bedroom 4 (3.18m x 3.00m (10' 05" x 9' 10"))
Side facing PVC double glazed window. Carpeted floor. Radiator.
Bedroom 5 (3.86m x 3.00m (12' 08" x 9' 10"))
Side facingPVC double glazed window. Loft access. Carpeted floor. Radiator.
W.C. (1.07m x 1.75m (3' 06" x 5' 09"))
Toilet. Sink unit with chrome mixer tap. Towel radiator and extractor fan.
Cellar
Running length of the house. Staircase access and access from garden. Plumbing for washing machine.
Garden
Attractive garden with lawn and shrubbery for privacy. Perimeter wall and fencing. Access to cellar and side alley.
Property info
For more information about this property, please contact
David Andrews Homes Ltd, M16 on +44 161 937 9887 * (local rate)
Disclaimer
Property descriptions and related information displayed on this page, with the exclusion of Running Costs data, are marketing materials provided by David Andrews Homes Ltd, and do not constitute property particulars. Please contact David Andrews Homes Ltd for full details and further information. The Running Costs data displayed on this page are provided by PrimeLocation to give an indication of potential running costs based on various data sources. PrimeLocation does not warrant or accept any responsibility for the accuracy or completeness of the property descriptions, related information or Running Costs data provided here.






































.png)
