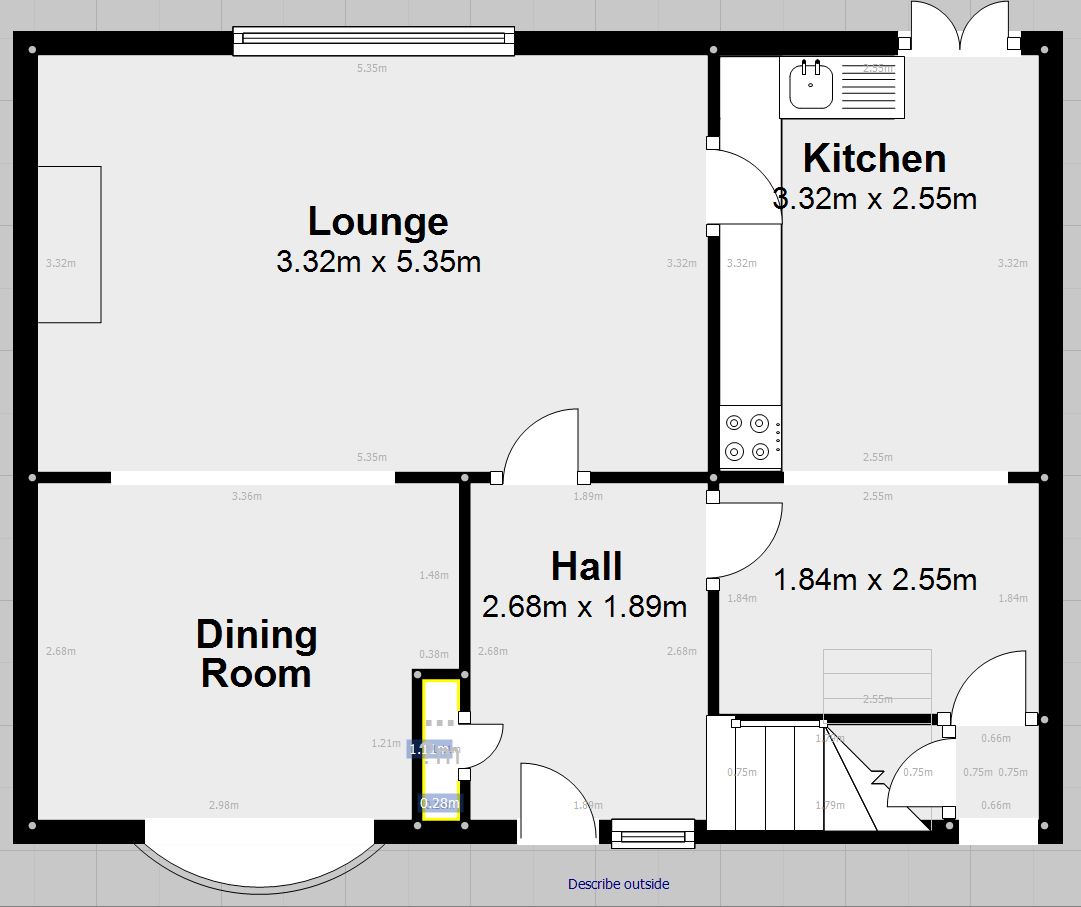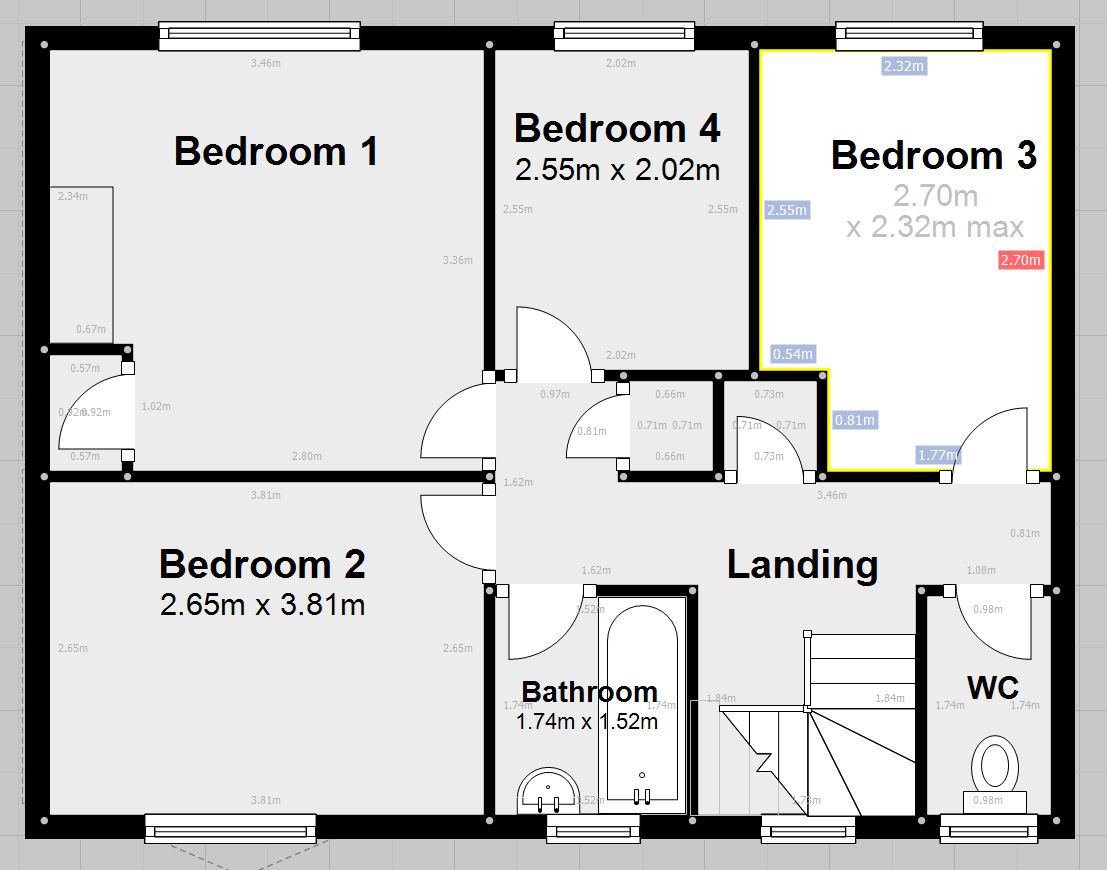Terraced house for sale in Cawthorne Avenue, Kirkby, Liverpool L32
* Calls to this number will be recorded for quality, compliance and training purposes.
Property features
- Chain Free
- Close to Town Centre
- Close to Local Amenities
- Double Glazing
- Gas Central Heating
- Council Tax Band "A"
- Epc Rated "C"
Property description
Your forever home awaits in the beloved Southdene area of Kirkby! Presenting a spacious 4-bedroom terraced property with no onward chain, ready to embrace new owners and create lasting memories. Nestled in a community cherished for its charm and convenience, this much-loved family home is poised to welcome you with open arms.
Key Features:
Spacious 4-Bedroom Layout: Spread out and make yourself at home in this generously proportioned property, offering ample space for the whole family to live, work, and play comfortably.
No Onward Chain: Say goodbye to delays and complications! With no onward chain, you can expedite the homebuying process and move into your new abode without unnecessary obstacles.
Desirable Southdene Location: Settle into the heart of the sought-after Southdene area, renowned for its community spirit, picturesque surroundings, and convenient amenities. Experience the best of suburban living with easy access to bus routes, reputable schools, and a variety of recreational activities.
Potential for Modernization: Transform this cherished family home into your own personal sanctuary with a touch of modernization. Put your stamp on the property and tailor it to your unique style and preferences, creating a space that truly reflects your vision for the future.
Forever Home Potential: As you step into this property, envision the endless possibilities for creating a forever home where cherished memories are made. With its spacious layout and prime location, this property has the potential to become the backdrop for your family's most precious moments.
Don't miss out on the opportunity to make this much-loved family home your own. Take the first step toward a brighter future and schedule a viewing today. Your forever home awaits in Southdene – where cherished memories begin!
Hall (2.60m (8' 6") x 1.90m (6' 3"))
Entrance door with Upvc window to the front of the property, radiator and vinyl flooring.
Lounge (3.31m (10' 10") x 5.33m (17' 6"))
Upvc window to the rear of the property, feature fireplace, coved ceilings, radiator and carpeted flooring.
Dining Room (2.66m (8' 9") x 3.66m (12' 0"))
Upvc window to the front of the property, coved ceiling, radiator and radiator.
Kitchen (3.17m (10' 5") x 5.30m (17' 5"))
Upvc door and window to the rear of the property, White gloss base units with single draining stainless steel sink, plumbed for washing machine, radiator and vinyl flooring.
Landing
Upvc window to the front of the property, 2 built-in cupboards, loft access and carpeted flooring.
Bedroom 1 (3.82m (12' 6") x 3.35m (11' 0"))
Upvc window to the rear of the property, built-in cupboard, radiator and carpeted flooring.
Bedroom 2 (3.75m (12' 4") x 2.65m (8' 8"))
Upvc window to the front of the property, radiator and carpeted flooring.
Bedroom 3 (2.40m (7' 10") x 2.70m (8' 10"))
Upvc window to the rear of the property, carpeted flooring.
Bedroom 4 (2.04m (6' 8") x 3.51m (11' 6"))
Upvc window to the rear of the property, carpeted flooring.
Wc (0.90m (2' 11") x 1.70m (5' 7"))
Upvc window to the front of the property, low level Wc and vinyl flooring.
Bathroom (1.70m (5' 7") x 1.80m (5' 11"))
Upvc window to the front of the property, panelled bath with overhead electrical shower, pedestalled wash basin and vinyl flooring.
Garden (22.00m (72' 2") x 11.00m (36' 1"))
Concrete fenced boundaries, large lawns with paved patio.
Property info
For more information about this property, please contact
Doran Kennedy, L32 on +44 151 353 9048 * (local rate)
Disclaimer
Property descriptions and related information displayed on this page, with the exclusion of Running Costs data, are marketing materials provided by Doran Kennedy, and do not constitute property particulars. Please contact Doran Kennedy for full details and further information. The Running Costs data displayed on this page are provided by PrimeLocation to give an indication of potential running costs based on various data sources. PrimeLocation does not warrant or accept any responsibility for the accuracy or completeness of the property descriptions, related information or Running Costs data provided here.
































.png)


