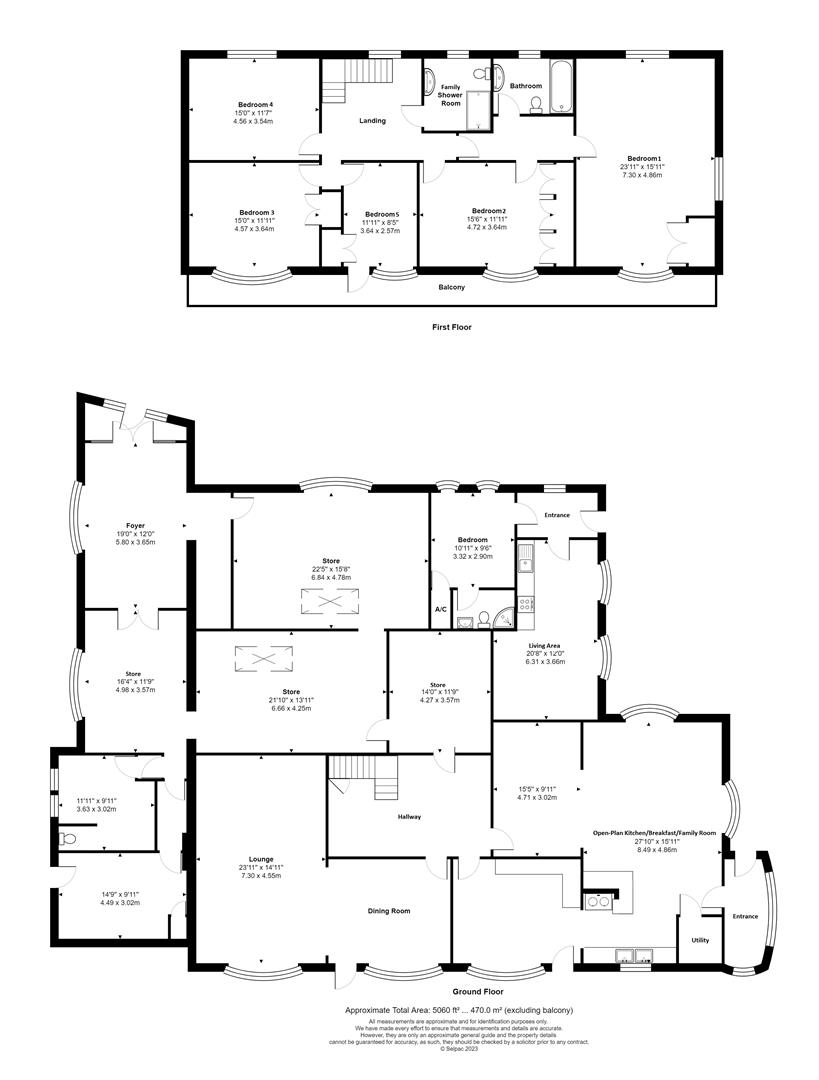Detached house for sale in Port Eynon, Swansea SA3
* Calls to this number will be recorded for quality, compliance and training purposes.
Property features
- Waterside location
- Beautiful views
- Endless potential
- Spacious living spaces
- Additional 1-bed annexe
- Short stroll to the beach
- Gower peninsula on your doorstep
- Large garden
- Detached double garage
- Ample off-road parking
Property description
Dawsons have the pleasure in offering for auction this substantial detached property situated in the exquisite coastal village of Port Eynon, where you'll discover an exceptional opportunity to embrace a life of comfort, luxury, and endless possibilities. Presenting a substantial 5-bedroom family home, accompanied by a delightful one-bedroom annexe, this remarkable property not only boasts spectacular ocean views but also offers an amazing renovation opportunity for a family with vision. Within a matter of minutes, you can wander into the village of Port Eynon and enjoy fish and chips, ice cream or visit the local shop, pubs and restaurants. This home really is the perfect place to escape from reality and appreciate this seaside home.
Freehold, Tax Band - H, Oil/Electric, Propane Calor Gas Bottles, Mains Water - Billed, Mains Drainage, Approx. 1.19 Acres, Restriction - only one family can occupy.
Entrance
Hallway
Open-Plan Kitchen/Dining/Family Room (8.49 x 4.86 4.71 x 3.02 (27'10" x 15'11")
Utility
Lounge/Dining Room (7.30 x 4.55 (23'11" x 14'11"))
Landing
Bedroom Four (4.56 x 3.54 (14'11" x 11'7"))
Bedroom Three (4.57 x 3.64 (14'11" x 11'11"))
Bedroom Five (3.64 x 2.57 (11'11" x 8'5"))
Family Shower Room
Bedroom Two (4.72 x 3.64 (15'5" x 11'11"))
Bedroom One (7.30 x 4.86 (23'11" x 15'11"))
Bathroom
Annexe (6.31 x 3.66 3.32 x 2.90 (20'8" x 12'0" 1)
Former Club House
Highfield House is also distinguished by its seven versatile rooms, previously serving as the former club house for the beloved Highfield Park. Although currently utilised for storage purposes, these rooms present an excellent opportunity to expand the living areas of this already spacious family home.
Detached Double Garage
Step Outside...
The outside space at Highfield House enjoys a large, paved patio area that provides a great connection to the house, allowing for outdoor activities and relaxation. The mature garden is well-established, creating a sense of privacy, and boasts a central water feature, as well as multiple lawns lined with mature trees. The enclosed grounds offer pathways that guide you around the property, leading you to various areas that are perfect for seating, providing a peaceful setting for observing and appreciating nature. Overall, this outdoor area presents a great opportunity for someone to personalize and transform it into their own unique oasis.
Additional Property Information
Freehold
Tax Band - H
Oil/Electric
Propane Calor Gas Bottles
Mains Water - Billed
Mains Drainage
Approx. 1.19 Acres
Restriction - only one family can occupy
N.B
You are advised to refer to Ofcom checker for mobile signal and coverage.
Further Information
Please note it is the responsibility of all purchasers to conduct their own investigation into all aspects of the property. We recommend reading through the properties legal pack, which is available on our website, prior to bidding and also seek legal advice. If you are successful, you will be required to pay a 10% deposit, together with the buyer’s premium/holding fee and complete in 28 days, therefore we would strongly recommend for you to ensure your finances are in place before the auction, due to the timescales involved.
The holding fee is the buyer’s premium purchase fee which is £5,400. If you are the successful bidder, you are contractually bound to exchange, with a 10% deposit, on the property as per the terms and conditions you agreed to when registering for the auction. With completion being 28 days later unless the contract states otherwise. Should the property sell prior to auction the same fee of £4,500 plus VAT is payable.
Property info
For more information about this property, please contact
Dawsons - Swansea Sales, Auction and Commercial, SA1 on +44 1792 925014 * (local rate)
Disclaimer
Property descriptions and related information displayed on this page, with the exclusion of Running Costs data, are marketing materials provided by Dawsons - Swansea Sales, Auction and Commercial, and do not constitute property particulars. Please contact Dawsons - Swansea Sales, Auction and Commercial for full details and further information. The Running Costs data displayed on this page are provided by PrimeLocation to give an indication of potential running costs based on various data sources. PrimeLocation does not warrant or accept any responsibility for the accuracy or completeness of the property descriptions, related information or Running Costs data provided here.











































.png)


