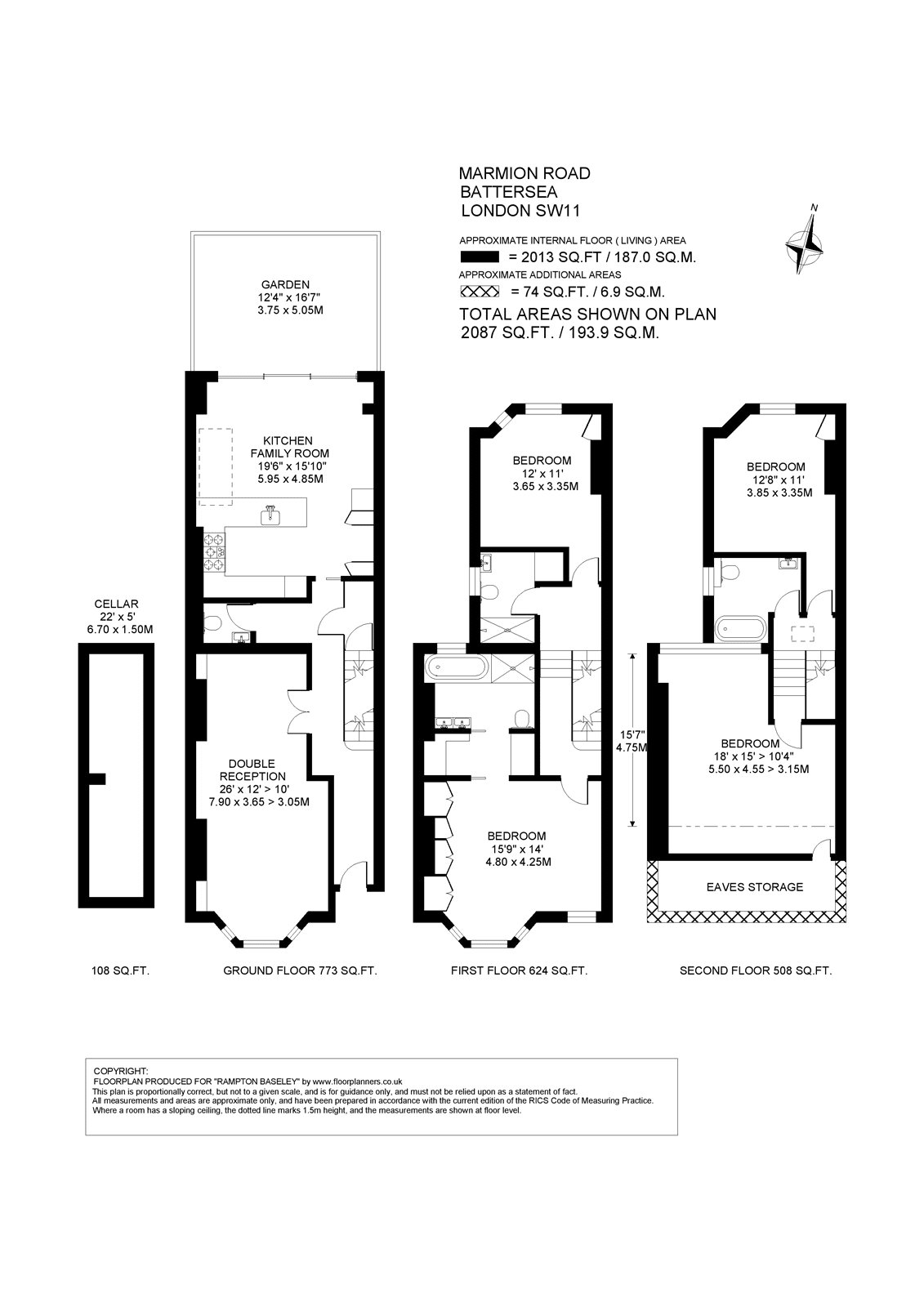Terraced house for sale in Marmion Road, London SW11
* Calls to this number will be recorded for quality, compliance and training purposes.
Property features
- Double reception room
- Kitchen family room
- Principal suite
- Three further double bedrooms
- Shower room
- Family bathroom
- Downstairs WC
- Garden
- Cellar
Property description
This stunning, four-bedroom family home has 2,013 sq ft of living space arranged over three floors of a charming Victorian property. Nestled within a highly desirable and quiet residential street, the property has been refurbished and extended by the current owners to create a family house ideal for modern day living and entertaining. It is presented in excellent decorative order with a great sense of light and space throughout.
Double doors lead off the hallway into the elegant double reception room which is set to the front of the house and boasts high ceilings with intricate cornicing, a striking feature fireplace, bespoke cabinetry and shelving, wooden floors and a large bay window which floods the room with light. The hallway leads into the fantastic kitchen family room, which is set to the back of the house, beyond the downstairs WC. The space is wonderfully bright thanks to the large rooflights and the sliding floor-to-ceiling Crittal-style doors which run across the full width of the back of the house. The kitchen itself has an excellent range of contemporary wall and base units with fully integrated appliances, white marble worksurfaces and a large peninsula island. There is ample room for a dining table and the glazed doors open onto the pretty decked and walled garden, ideal for al fresco eating and entertaining.
The impressive principal suite is arranged to the front of the first floor and benefits from bespoke built-in wardrobes and the bay window, as well as a walk-through wardrobe and luxurious en suite bathroom with bath, walk-in shower and twin sinks. Another double bedroom with built-in wardrobe is arranged to the rear of this floor alongside a shower room.
Stairs lead up to the second floor and two further double bedrooms, the larger of the two with a striking Crittal-style picture window with far-reaching rooftop views and excellent eaves storage. These two bedrooms share a family bathroom.
Additional good storage space can be found in the cellar.
This impeccable house is positioned on Marmion Road, a quiet street in the residential area known locally as the ‘Northside’. Transport can either be found at either Clapham Common Tube on the Northern Line or Clapham Junction Overland. An abundance of good shops, bars and restaurants are located nearby on Northcote Road, Battersea Rise, Lavender Hill and Clapham Old Town. In addition, a number of popular independent and state schools are close by, subject to catchment and places each year, and the wide-open spaces of Clapham Common are just around the corner.
Council Tax Band: G | EPC: Tbc | Tenure: Freehold<br /><br />
Property info
For more information about this property, please contact
Rampton Baseley, SW11 on +44 20 8115 2430 * (local rate)
Disclaimer
Property descriptions and related information displayed on this page, with the exclusion of Running Costs data, are marketing materials provided by Rampton Baseley, and do not constitute property particulars. Please contact Rampton Baseley for full details and further information. The Running Costs data displayed on this page are provided by PrimeLocation to give an indication of potential running costs based on various data sources. PrimeLocation does not warrant or accept any responsibility for the accuracy or completeness of the property descriptions, related information or Running Costs data provided here.






































.png)

