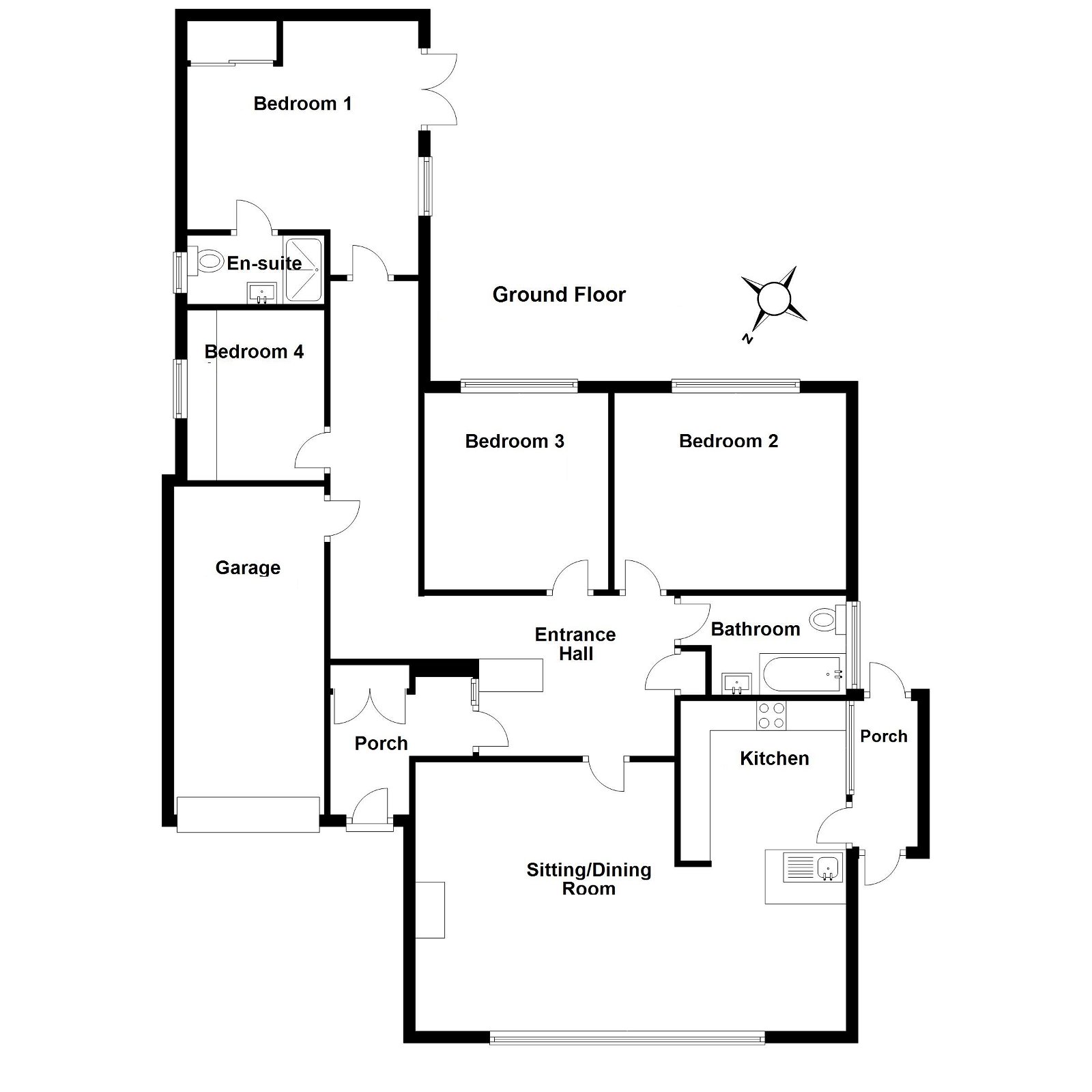Bungalow for sale in Greenway Park, Galmpton, Brixham TQ5
* Calls to this number will be recorded for quality, compliance and training purposes.
Property features
- Four bedroom detached bungalow
- Prestige location
- Private gardens
- Good order
- Parking and integral garage
Property description
Property description A delightful four bedroom detached bungalow situated in the highly sort after village of Galmpton in a quiet cul-de-sac on the edge of the village. This stunning property has an ensuite to the master bedroom and family bathroom, the lounge opens onto the dining room/kitchen. The accommodation is versatile and will suite both families and retirement. The gardens are most private with parking and hardstanding onto garage. Viewing is highly recommended.
UPVC double glazed front door to:-
entrance hallway Natural tiled flooring. Central heating radiator. Cloaks cupboards. Glazed door to:-
hallway Built in dresser. Central heating radiator. Access to insulated loft space with loft ladder. Airing cupboard.
Lounge - 4.6m x 4.3m (15'1" x 14'1") Natural stone fireplace with inset real flame gas fire. UPVC double glazing. Picture window. Central heating radiator. Opening onto:-
Kitchen/diner - 5.6m x 3.1m (18'4" x 10'2")
Kitchen area:- Range of cream fronted kitchen units comprising sink unit. Base units with cupboards and drawers under. Matching wall units above. Inset gas hob and electric oven and grill below. Extractor fan. Plumbing for washing machine. Gas boiler for gas central heating and domestic hot water.
Dining area:- Central heating radiator. Open outlook.
Side porch Half glazed door to both front and rear.
Inner hallway Door to integrated garage. Central heating radiator. UPVC double glazing.
Master bedroom ensuite - 4.3m max x 3.6m (14'1" x 11'9") uPVC double glazed patio doors. UPVC double glazed window. Central heating radiator. Door to:-
ensuite Modern suite comprising large shower cubicle with electric shower. Vanity basin, low level WC and uPVC double glazing. Half tiled. Extractor fan.
Bedroom two - 4m x 3.5m (13'1" x 11'5") Central heating radiator. UPVC double glazing.
Bedroom three - 3.4m x 3.4m (11'1" x 11'1") Central heating radiator. UPVC double glazing.
Bedroom four/study - 3m x 2.5m (9'10" x 8'2") Central heating radiator. UPVC double glazing. (Currently used as a study). Wood effect flooring.
Bathroom White suite comprising panelled bath with shower attachment. Vanity basin and cupboards below. Low level WC. Fully tiled.
Outside Driveway and parking bay onto:-
integral garage Power and lighting. Metal up and over door. Door to inner hallway.
Front garden
Rear garden Sunny and private comprising patio area onto level lawned gardens with further patio and garden shed. Balcony onto natural wooded area.
Agents notes These details are meant as a guide only. Any mention of planning permission, loft rooms, extensions etc, does not imply they have all the necessary consents, building control etc. Photographs, measurements, floorplans are also for guidance only and are not necessarily to scale or indicative of size or items included in the sale. Commentary regarding length of lease, maintenance charges etc is based on information supplied to us and may have changed. We recommend you make your own enquiries via your legal representative over any matters that concern you prior to agreeing to purchase.
Property info
For more information about this property, please contact
Taylors, TQ4 on +44 1803 268858 * (local rate)
Disclaimer
Property descriptions and related information displayed on this page, with the exclusion of Running Costs data, are marketing materials provided by Taylors, and do not constitute property particulars. Please contact Taylors for full details and further information. The Running Costs data displayed on this page are provided by PrimeLocation to give an indication of potential running costs based on various data sources. PrimeLocation does not warrant or accept any responsibility for the accuracy or completeness of the property descriptions, related information or Running Costs data provided here.

































.png)

