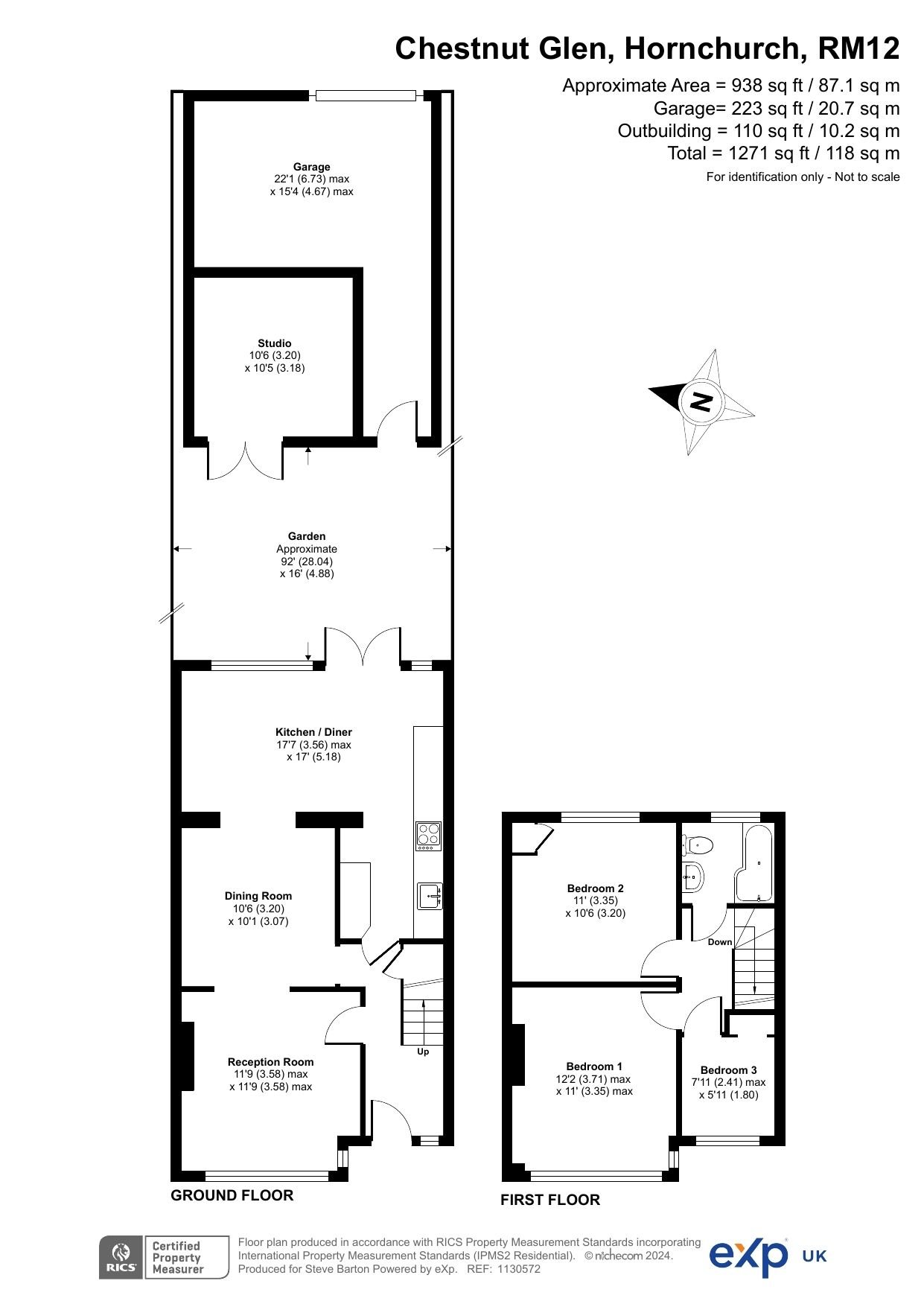Terraced house for sale in Chestnut Glen, Hornchurch RM12
* Calls to this number will be recorded for quality, compliance and training purposes.
Property features
- Quote Reference SB0412
- Three Bedroom House
- Extended
- Kitchen/Diner
- Through Reception
- Cul-de-sac
- Off Road Parking
- 92ft Rear Garden
- Detached Garage with Studio
- EPC Rating C
Property description
Quote Reference SB0412
Positioned in a peaceful cul-de-sac is this well-appointed three-bedroom mid-terrace house.
Upon entering the property, you are greeted by an entrance hall leading to a through lounge with a large bay window to the front. Then to the rear of the property is a single-storey extension connecting to the original fitted kitchen providing a bright 17ft kitchen/dining space.
To the first floor are three bedrooms, and a recently installed modern family bathroom with shower and loft access.
The rear garden is over 90ft long and benefits from rear access via Chestnut Glen or Laburnum Avenue. To the rear of the garden, is a (recently built) 22ft detached garage. This incorporates a 10ft6 X 10ft5 studio making a perfect office space.
Further benefits include double-glazed windows, gas central heating, powered by a combination boiler, off-road parking, and a good standard of décor throughout.
Chestnut Glen is within walking distance to Romford Town Centre with the nearest station being Elm Park (district line). Again this is just a short walk away. The local park is the delightful Harrow Lodge Park. There are also a variety of local shops and schools within easy reach.
EPC Rating: C.
Council Tax Band: D - £2,208 P/A.
Reception Room 3.58m x 3.58m (11'9" x 11'9")
Reception/Dining Room 3.2m x 3.07m (10'6" x 10'1")
Kitchen/Diner 5.36m x 5.18m (17'7" x 17'0")
Bedroom 1 3.71m x 3.35m (12'2" x 11'0")
Bedroom 2 3.35m x 3.2m (11'0" x 10'6")
Bedroom 3 2.41m x 1.8m (7'11" x 5'11")
Bathroom
Garage 6.73m x 4.67m (22'1" x 15'4")
Studio/Study Office 3.2m x 3.18m (10'6" x 10'5")
Rear Garden 28.04m x 4.88m (92'0" x 16'0")
Property info
For more information about this property, please contact
eXp World UK, WC2N on +44 1462 228653 * (local rate)
Disclaimer
Property descriptions and related information displayed on this page, with the exclusion of Running Costs data, are marketing materials provided by eXp World UK, and do not constitute property particulars. Please contact eXp World UK for full details and further information. The Running Costs data displayed on this page are provided by PrimeLocation to give an indication of potential running costs based on various data sources. PrimeLocation does not warrant or accept any responsibility for the accuracy or completeness of the property descriptions, related information or Running Costs data provided here.




























.png)
