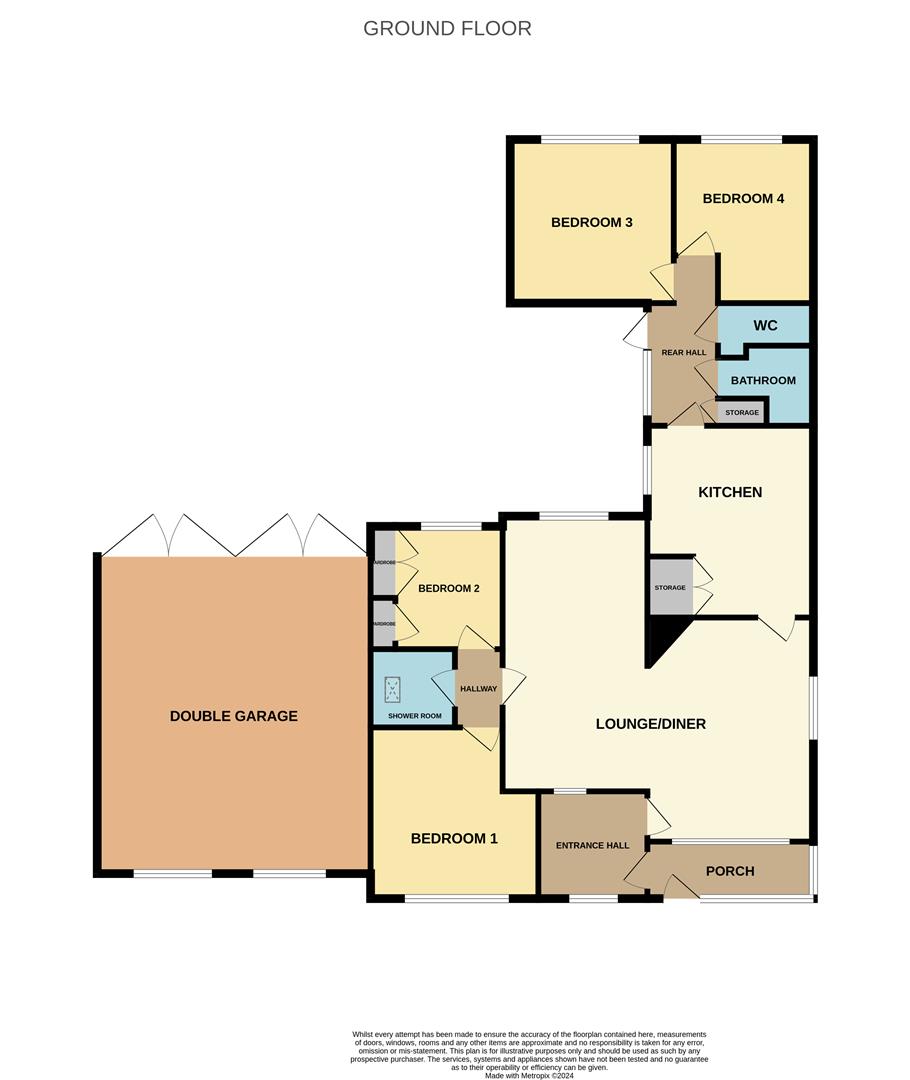Detached bungalow for sale in Property & Land At Beccles Road, Carlton Colville NR33
* Calls to this number will be recorded for quality, compliance and training purposes.
Property features
- Detached bungalow
- 4 bedrooms
- Set on a spacious plot
- Ample off road parking & garage
- Sold with planning permission for a 3 bedroom detached chalet bungalow
- Spacious sitting room
- Close to local amenities
- An exciting project
- Perfect for customisation & making your own
- Chain free
Property description
Detached bungalow featuring 4 bedrooms on a spacious plot with ample off-road parking and garage. Enjoy a spacious sitting room and close proximity to local amenities. Sold with planning permission for a 3-bedroom chalet bungalow. An exciting, chain-free opportunity perfect for customisation.
Location
This 3 bedroom detached bungalow is located in Carlton Colville, on the edge of Lowestoft and Oulton Broad, which is one of the entry points to the stunning Norfolk Broads. Carlton Colville itself benefits from local amenities including schools and supermarkets, whilst offering an easy access link into Lowestoft town centre. Lowestoft provides a central train station and an additional range of amenities.
Porch (3.41 x 1.14 (11'2" x 3'8"))
UPVC double glazed entrance door and windows to front and side aspects, concrete flooring throughout and a door opening to the entrance hall.
Entrance Hall
UPVC double glazed window to front aspect, carpet flooring throughout, radiator, internal window to the rear aspect, loft access and door opening to the sitting room.
Lounge/Diner (6.41 max x 5.56 max (21'0" max x 18'2" max))
UPVC double glazed window to front aspect and additional windows to the side and rear aspects, carpet flooring throughout, x3 radiators, cast iron burner and doors opening to the side hall and kitchen.
Hallway
Doors opening to Bedroom 1,2 and shower room.
Bedroom 1 (3.55 x 3.49 (11'7" x 11'5"))
UPVC double glazed window to front aspect, carpet flooring, radiator and space for double bed.
Shower Room (1.75 x 1.61 (5'8" x 5'3"))
Skylight, concrete flooring throughout, radiator, pedestal hand wash basin, toilet and shower.
Bedroom 2 (2.72 x 2.56 (8'11" x 8'4"))
Window to rear aspect, carpet flooring, radiator and built in wardrobes.
Kitchen (3.95 x 3.60 (12'11" x 11'9"))
UPVC double glazed window to side aspect, loose vinyl tiles on concrete flooring, part tile walls, units above and below, stainless steel sink, integrated oven, wall mounted boiler and spaces for appliance’s, door opens to rear hallway.
Rear Hall
UPVC double glazed window and door to the side aspect opening to side access. Concrete flooring throughout, radiator, doors opening to storage cupboard, WC, bathroom and bedrooms 3-4.
Bathroom (1.89 max x 1.64 max (6'2" max x 5'4" max))
UPVC double glazed window to side aspect, concrete flooring throughout, part tile walls, radiator, pedestal hand wash basin and bath.
Wc (1.82 max x 1.11 (5'11" max x 3'7"))
UPVC double glazed window to side aspect, vinyl flooring throughout, toilet and wall mounted hand wash basin.
Bedroom 3 (3.33 max x 2.90 max (10'11" max x 9'6" max))
Window to rear aspect, carpet flooring throughout, radiator and space for double bed.
Bedroom 4 (3.37 max x 3.33 max (11'0" max x 10'11" max))
Window to rear aspect, carpet flooring throughout, radiator and space for double bed.
Garage (6.51 x 5.62 (21'4" x 18'5"))
Adjoined to the property with timber windows to the front aspect and double doors to the rear aspect.
Outside
This garden boasts a generous driveway accommodating multiple vehicles, with a laid lawn area at the front. A patio area to the side offers additional garden space, while the expansive laid lawn area at the rear provides ample room for customisation and personalisation to suit your preferences. In addition to its existing features, this garden includes land to the side with ample space and planning permission for a 3-bedroom detached chalet bungalow. With the possibility of demolishing the current garage, this space offers exciting potential for expansion and development.
Agent Note
This property offers the flexibility of being sold as a whole or separately, with the option to purchase the land and bungalow individually. Explore our other listings for comprehensive details on each option. Contact us for further information.
Planning Link
Property info
For more information about this property, please contact
Paul Hubbard Estate Agents, NR33 on +44 1502 392918 * (local rate)
Disclaimer
Property descriptions and related information displayed on this page, with the exclusion of Running Costs data, are marketing materials provided by Paul Hubbard Estate Agents, and do not constitute property particulars. Please contact Paul Hubbard Estate Agents for full details and further information. The Running Costs data displayed on this page are provided by PrimeLocation to give an indication of potential running costs based on various data sources. PrimeLocation does not warrant or accept any responsibility for the accuracy or completeness of the property descriptions, related information or Running Costs data provided here.

































.png)

