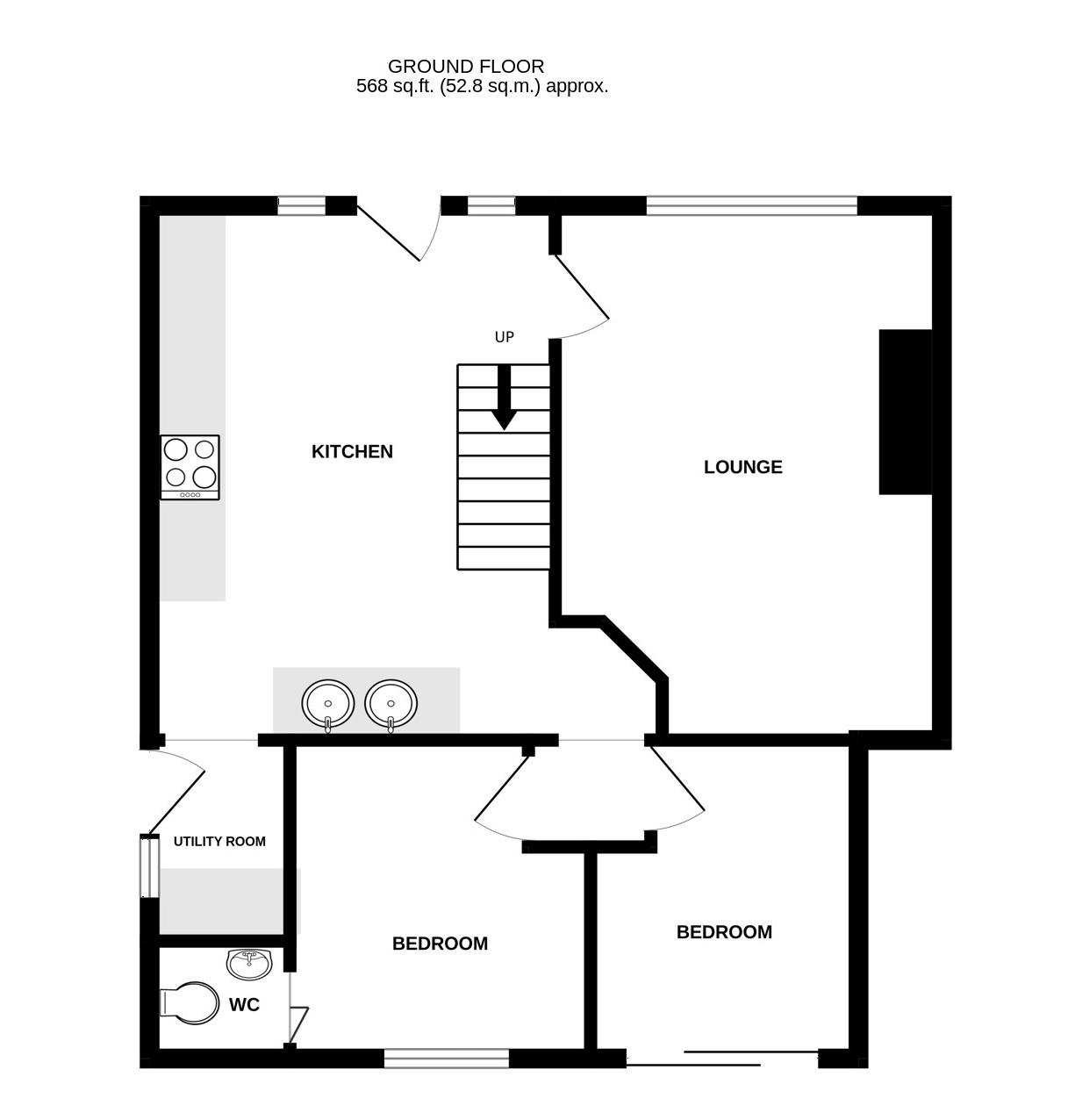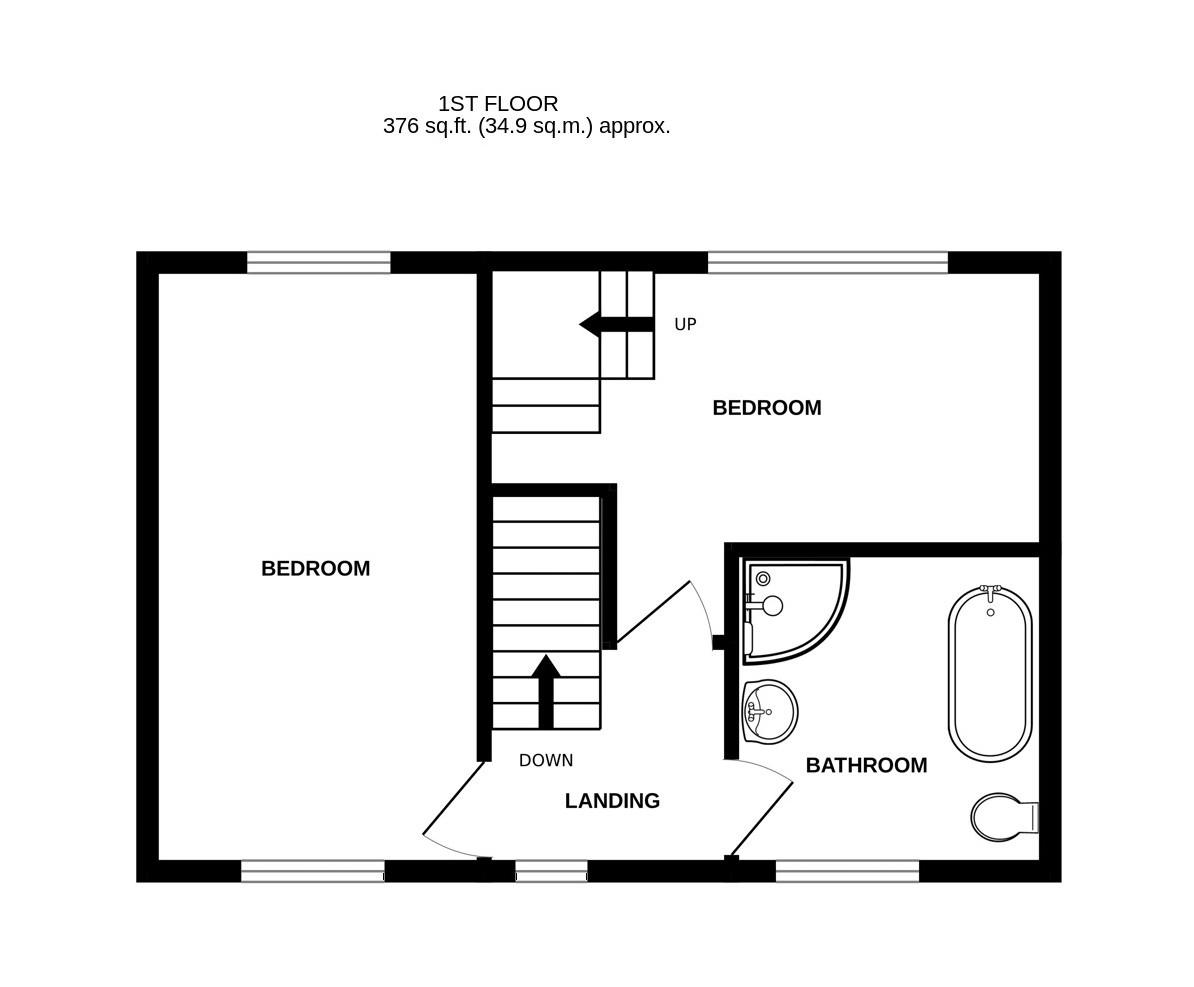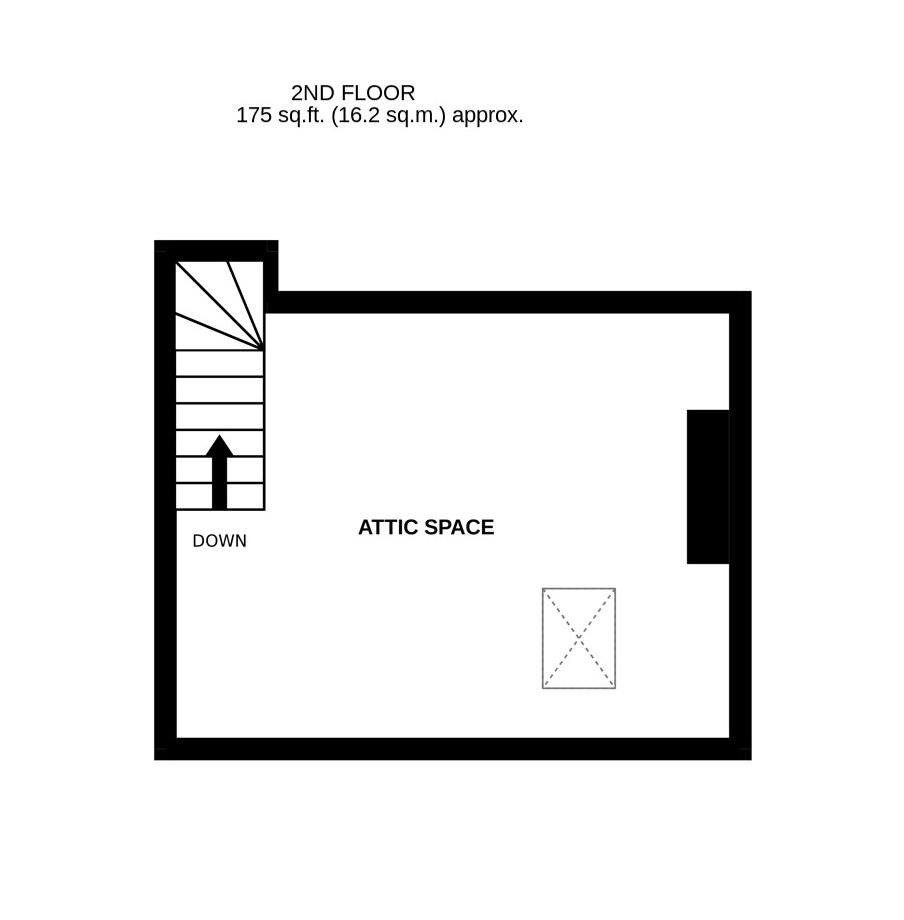End terrace house for sale in Tresawle Road, Falmouth TR11
* Calls to this number will be recorded for quality, compliance and training purposes.
Property features
- An end of terrace house
- Convenient location for Falmouth town
- Single storey extension to the rear
- Large kitchen/dining room
- Three good sized bedrooms, one with en-suite cloakroom
- Converted attic space
- Gas central heating, UPVC double glazing
- Gardens to the rear
- Off road parking facilities
- Ideal home or investment opportunity
Property description
This end of terrace house has a single storey extension to the rear and is conveniently positioned for Falmouth's bustling town centre and the many facilities the area has to offer.
This versatile property would be suitable as a home or as an investment and has spacious accommodation comprising; lounge, kitchen/dining room and utility whilst on the first floor there are three good sized bedrooms (one with en-suite cloakroom) and a family bathroom/wc. Outside, to the front, there are off road parking facilities via a tarmac hardstanding and access down the side of the property to the rear garden that has areas laid to concrete, decking and lawns.
The property is well presented throughout and benefits from UPVC double glazing and gas central heating.
As the owners sole agents we highly recommend an early appointment to view.
Why not call for your appointment to view today?
The Accommodation Comprises:
Storm porch and UPVC half glazed front door leading to the kitchen/dining room.
Kitchen/Dining Room (4.83m (15'10") x 3.66m (12'0"))
Fitted with a range of matching wood effect wall and base units with chrome handles with roll top work surfaces over, circular inset stainless steel sink with chrome mixer tap and circular inset stainless steel drainer with tiled splash back, space for cooker with fitted extractor above and tiled splash back, space for refrigerator/freezer, single radiator, UPVC double glazed windows either side of the front door, inset ceiling spotlights, gas central heating boiler (serviced in July 2023), vinyl flooring, electric meters, staircase to first floor landing, door leading to lounge and access to utility room.
Utility Room (1.70m (5'7") x 1.24m (4'1"))
Having UPVC double glazed window to the rear and half glazed UPVC door with wide window giving access to the side, space for washing machine and tumble dryer, vinyl flooring.
Lounge (3.43m (11'3") x 4.85m (15'11"))
Accessed via a wooden four-panelled door, central pendant light, single radiator, UPVC double glazed window overlooking the front aspect, neutrally decorated, fitted carpet, recess in chimney breast currently housing pebble effect fire, coved ceiling.
Additional Reception (3.25m (10'8") x 2.74m (9'0"))
Could be used as a dining room, home office or children's playroom. Having a UPVC patio door to the rear garden, radiator, carpet, central ceiling pendant light, accessed via a wooden door to:
Bedroom One (2.41m (7'11") x 2.90m (9'6"))
UPVC double glazed window overlooking the rear garden, carpet, radiator, central ceiling spotlights, door leading to:
En-Suite Cloakroom
Fitted with a white suite comprising; low-level flush wc and hand wash basin with chrome mixer tap set on a white vanity unit having storage below and fitted mirror above.
From The Kitchen/Dining Room Staircase Leading To:
With UPVC double glazed window overlooking the rear.
Bedroom One (4.85m (15'11") x 2.62m (8'7"))
Neutrally decorated and accessed via a four-panelled wooden door. Dual aspect overlooking the front and rear of the property with UPVC double glazed windows, carpet, single radiator.
Bathroom (2.44m (8'0") x 2.49m (8'2"))
Fitted with a white suite comprising, ball and claw roll top bath with chrome mixer tap, separate enclosed shower cubicle housing a Neptune shower, low-level flush wc, china hand wash basin with chrome mixer tap, opaque UPVC double glazed window to the rear, fully tiled walls, central ceiling light, vinyl flooring.
Bedroom Two (2.29m (7'6") x 3.58m (11'9"))
Neutrally decorated throughout and with UPVC double glazed windows overlooking the front aspect, carpet. This room has a staircase that leads up to:
Converted Attic Space (4.29m (14'1") x 3.53m (11'7"))
With limited headroom in parts. This additional living space could be used as an office, study or play area. With eaves storage, light and power, inset ceiling spotlights, Velux window with far reaching views, exposed beam ceiling.
Outside
To the front there is a concrete hardstanding providing off road parking facilities for two cars. Steps and a path leads down to the front door and also giving access to the side. The rear garden is accessed from the side or via the patio doors. Immediately adjacent to the patio doors there is an area laid to decking with the remainder of the garden being laid to concrete, shingle and lawn.
Services
All mains services are connected.
Council Tax
Band B.
Property info
For more information about this property, please contact
Kimberley's Independent Estate Agents, TR11 on +44 1326 358908 * (local rate)
Disclaimer
Property descriptions and related information displayed on this page, with the exclusion of Running Costs data, are marketing materials provided by Kimberley's Independent Estate Agents, and do not constitute property particulars. Please contact Kimberley's Independent Estate Agents for full details and further information. The Running Costs data displayed on this page are provided by PrimeLocation to give an indication of potential running costs based on various data sources. PrimeLocation does not warrant or accept any responsibility for the accuracy or completeness of the property descriptions, related information or Running Costs data provided here.































.png)

