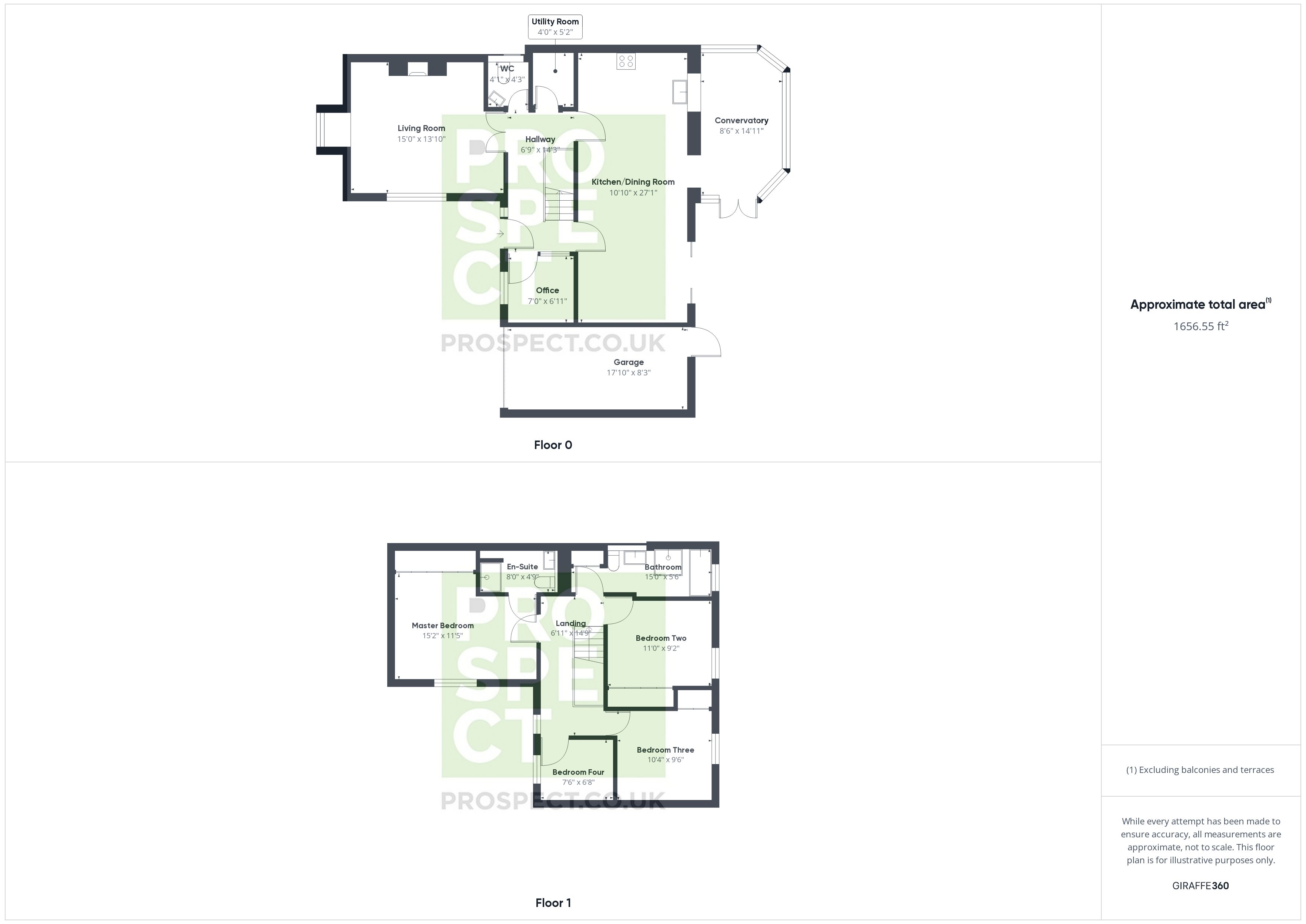Detached house for sale in Darby Vale, Warfield, Bracknell, Berkshire RG42
* Calls to this number will be recorded for quality, compliance and training purposes.
Property features
- Four Bedrooms
- En-Suite To Master
- Air Conditioning To Master
- Surround Sound & Fireplace To Living Room
- Smart Home Setup Throughout
- Undercover Outdoor Area
- Garage With Electric Door
- Scope To Extend (STPP)
Property description
Upgraded throughout
Positioned in a sought after area in Warfield, this well presented family home has been tastefully updated by the current owners.
Comprising an entrance hall, study with ceiling mounted speakers and 1GB internet, cloakroom, utility cupboard with space for a washer/dryer and boiler which was installed in 2018. The kitchen boasts granite worktops, shaker style units, gas burner, induction hob, neff double oven, microwave, integrated Bosch dishwasher, Quooker boiling water tap and waste disposal. There is also electric underfloor heating, smart rako lighting, rgb accent lighting and ceiling mounted speakers. The living room has been newly carpeted and offers a 5.1 surround sound system, cabling for a projector, integrated electric drop down projector screen, gas fireplace with remote control operation, vaulted ceiling with rgb lighting and dual aspect windows.
There is a conservatory to the rear with audio pro speakers, up/down lights and doors leading out to the undercover seating area.
Upstairs are the four bedrooms. The master bedroom offers air conditioning, ceiling mounted speakers and cabling for a TV. There are also Sharp supplied and installed wardrobes and smart lighting. The en-suite comprises a three piece suite, Velux window, ceiling mounted speakers and smart lighting.
The remaining three bedrooms all offer smart lighting and share use of the family bathroom which boasts a four piece suite and ceiling mounted speakers.
Externally, there is driveway parking for two vehicles and the garage which has an electric roller floor. To the rear is the landscaped garden with external kitchen area, decking, lawn and lighting creating an inviting area in the evenings.
* Please note, the solar, battery and hot tub are not included as standard but could be bought additionally via the fixtures and fittings forms. There is also planning permission to extend over the garage and out the back too.
Property info
For more information about this property, please contact
Prospect - Warfield, RG42 on +44 1344 859053 * (local rate)
Disclaimer
Property descriptions and related information displayed on this page, with the exclusion of Running Costs data, are marketing materials provided by Prospect - Warfield, and do not constitute property particulars. Please contact Prospect - Warfield for full details and further information. The Running Costs data displayed on this page are provided by PrimeLocation to give an indication of potential running costs based on various data sources. PrimeLocation does not warrant or accept any responsibility for the accuracy or completeness of the property descriptions, related information or Running Costs data provided here.






















.png)

