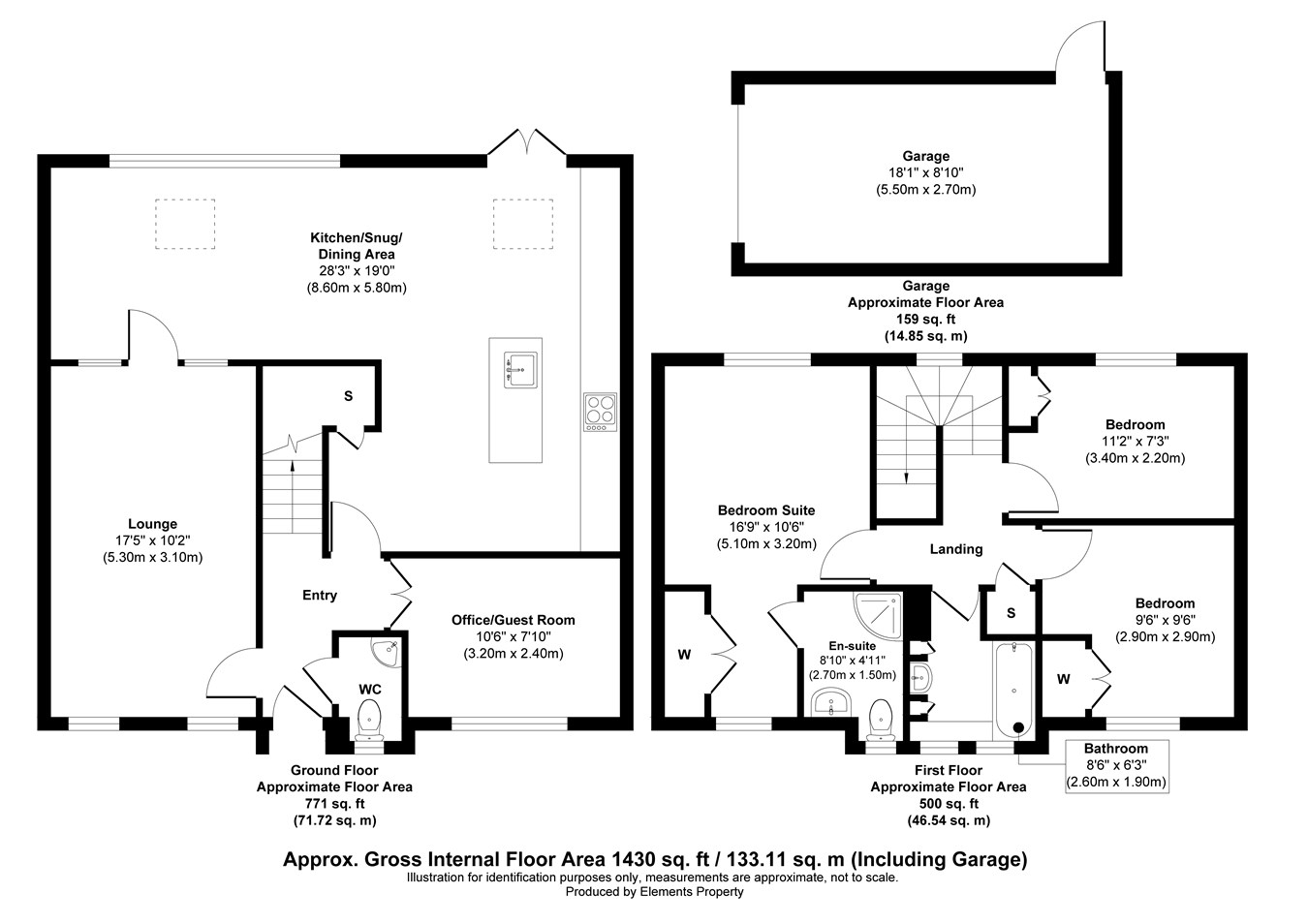Detached house for sale in Oak Way, Coventry CV4
* Calls to this number will be recorded for quality, compliance and training purposes.
Property features
- Cul-De-Sac Location
- Open Plan Kitchen, Diner & Living Space
- Separate Living Space
- Home Office Space
- Front & Rear Garden
- Garage & Driveway For Two Cars
- Sought After Location
- Attention Families & Commuters
- Travel Links & Local Amenities Nearby
- EPC Expired & Reordered, Previously Band D
Property description
Situated closer to Tile Hill Village and within the older and more mature Banners Brook development, the location is ideal for access into and out of Coventry. Situated on the West side of the city with the towns of Balsall Common and Meriden within easy reach, the train station at Tile Hill and The University of Warwick are also only a short distance away. Local shops and schooling are within walking distance and the nearest larger retailers are situated on the A45 and at Cannon Hill Shopping Centre. Ideal for families with pets as well the location is only minutes away from woodland and neighbouring countryside.
<b>Sellers Comments</b>
Love the location - proximity to schools, train station, local amenities and has Kenilworth and Solihull very close by. Estate is not overcrowded and has lots of open spaces. Property has big footprint, flexibility with the living spaces and is very private.
Key Facts for Buyers
See the brochure for a Guide to This Property & the Local Area
Room Measurements
Room dimensions and total floor areas are included within our floor plan
Additional Information*
Selling Position: Purchasing another property
Age of the Property: 1990's
Last Sold: 2019
Council Tax Band: E
Local Authority: Coventry
Electrical Performance Certificate Rating: Tbc
Approx. Total Floor Area: 90 m2
Parking: Driveway & garage
Heating System: Gas
Boiler Last serviced: April 2024
Boiler Location: Loft
Fuse Box Location: Downstairs toilet
Type of Windows: Double glazing
Loft: Fully insulated, partially boarded with a loft ladder and lighting
*Please verify these details through the conveyancing process
Property info
For more information about this property, please contact
Bayzos Estate Agents, CV1 on +44 121 721 7889 * (local rate)
Disclaimer
Property descriptions and related information displayed on this page, with the exclusion of Running Costs data, are marketing materials provided by Bayzos Estate Agents, and do not constitute property particulars. Please contact Bayzos Estate Agents for full details and further information. The Running Costs data displayed on this page are provided by PrimeLocation to give an indication of potential running costs based on various data sources. PrimeLocation does not warrant or accept any responsibility for the accuracy or completeness of the property descriptions, related information or Running Costs data provided here.
































.png)
