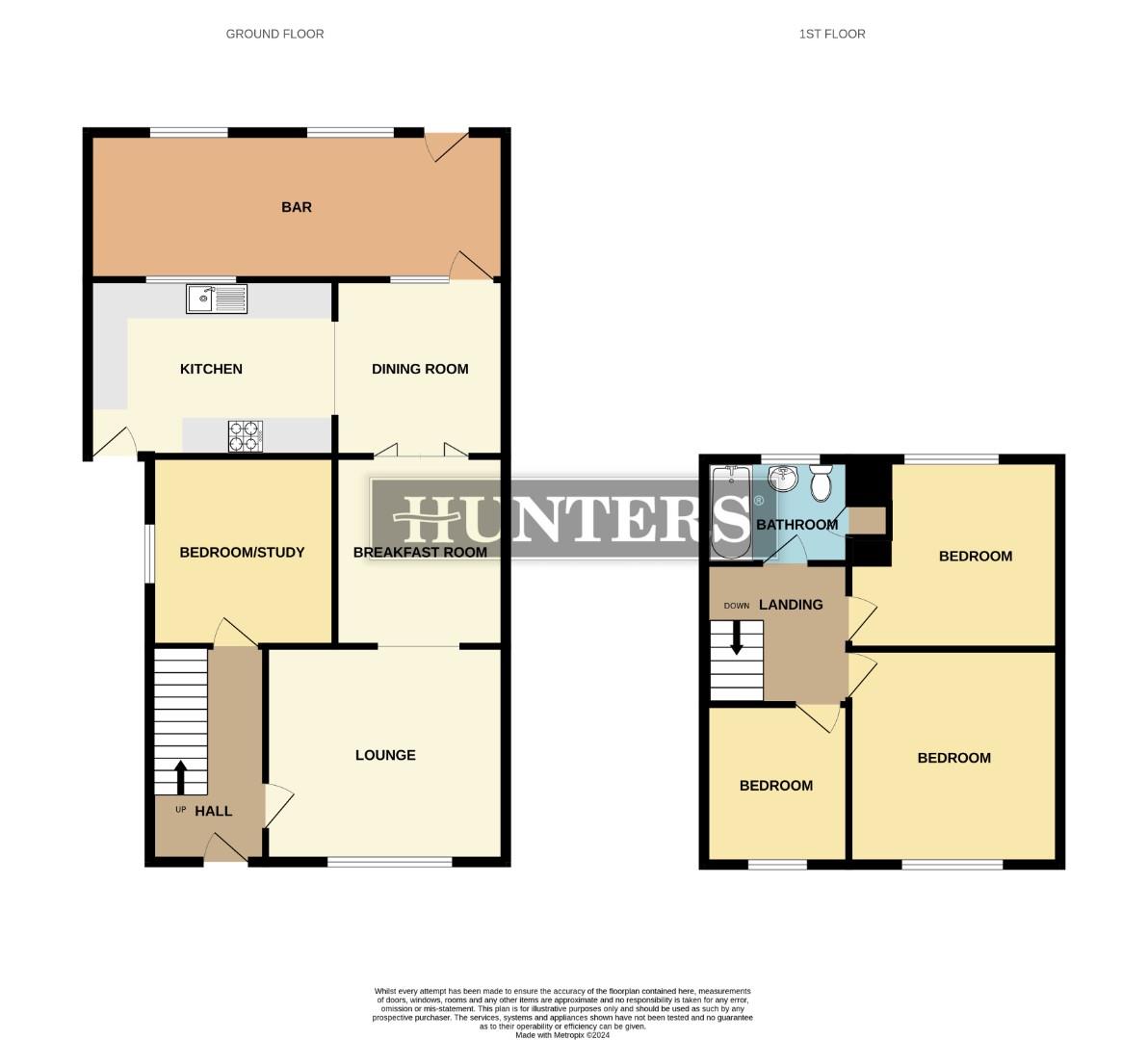Semi-detached house for sale in Beechwood Road, Oldham OL8
* Calls to this number will be recorded for quality, compliance and training purposes.
Property features
- Spacious semi-detached
- Ground floor rear extension
- 3/4 bedrooms
- Gas central heating
- UPVC double glazing
- Rear garden
- Drive to front
- Bar / entertainment room
- EPC rating C
Property description
Welcome to Beechwood Road, Oldham - a charming semi-detached house that offers a perfect blend of comfort and convenience. This delightful property boasts a spacious reception room, ideal for entertaining guests or simply relaxing with your loved ones. With three/four bedrooms, there's ample space for the whole family to unwind and recharge.
The ground floor extension adds a touch of modernity to this traditional home, providing additional living space for various activities. The versatile ground floor bedroom/study offers flexibility to accommodate your specific needs, whether it be a peaceful study area or a comfortable guest room.
Stay warm and cosy throughout the year with the convenience of gas central heating, while the upvc double glazing ensures energy efficiency and a peaceful ambiance. The property also features a convenient drive, offering hassle-free parking right at your doorstep.
Don't miss the opportunity to make this house your home - a place where cherished memories are waiting to be made. Embrace the warmth and character of this lovely property on Beechwood Road, Oldham. EPC Rating C
Entrance Hallway
Upvc entrance door, radiator, stairs leading to first floor landing.
Lounge (4.1m x 3.6m (13'5" x 11'9"))
Gas fire with feature surround, Upvc double glazed window, radiator.
Bedroom 4 / Study (3.3m x 3.1m (10'9" x 10'2"))
Upvc double glazed window, radiator.
Breakfast Room (3.2m x 2.9m (10'5" x 9'6"))
Radiator.
Kitchen (4.2m x 2.9m (13'9" x 9'6"))
Fitted wall and base units with work surfaes and tiled splashback. Electric oven, hob and extractor hood. Upvc door leading to side and kick space heater.
Dining Room (3.0m x 2.7m (9'10" x 8'10"))
Upvc double glazed window, radiator. Upvc door leading to bar area.
Bar Area (6.8m x 2.5m (22'3" x 8'2"))
Ideal for entertaining. Upvc double glazed windows and door to rear garden.
Bedroom 1 (3.6m x 3.5m (11'9" x 11'5"))
Upvc double glazed window, radiator.
Bedroom 2 (3.3m x 2.9m (10'9" x 9'6"))
Upvc double glazed window, radiator.
Bedroom 3 (2.7m x 2.4m (8'10" x 7'10"))
Upvc double glazed window, radiator.
Bathroom
3 piece suite comprising bath with shower over, pedestal wash hand basin and low level wc. Upvc double glazing window, radiator.
Externally
Garden and drive to the front with enclosed garden to the rear which has a decked area and lower garden area which is not directly overlooked to the rear.
Material Information - Oldham
Tenure Type; freehold
Council Tax Banding; A
Property info
For more information about this property, please contact
Hunters - Oldham, OL8 on +44 161 300 1448 * (local rate)
Disclaimer
Property descriptions and related information displayed on this page, with the exclusion of Running Costs data, are marketing materials provided by Hunters - Oldham, and do not constitute property particulars. Please contact Hunters - Oldham for full details and further information. The Running Costs data displayed on this page are provided by PrimeLocation to give an indication of potential running costs based on various data sources. PrimeLocation does not warrant or accept any responsibility for the accuracy or completeness of the property descriptions, related information or Running Costs data provided here.
































.png)
