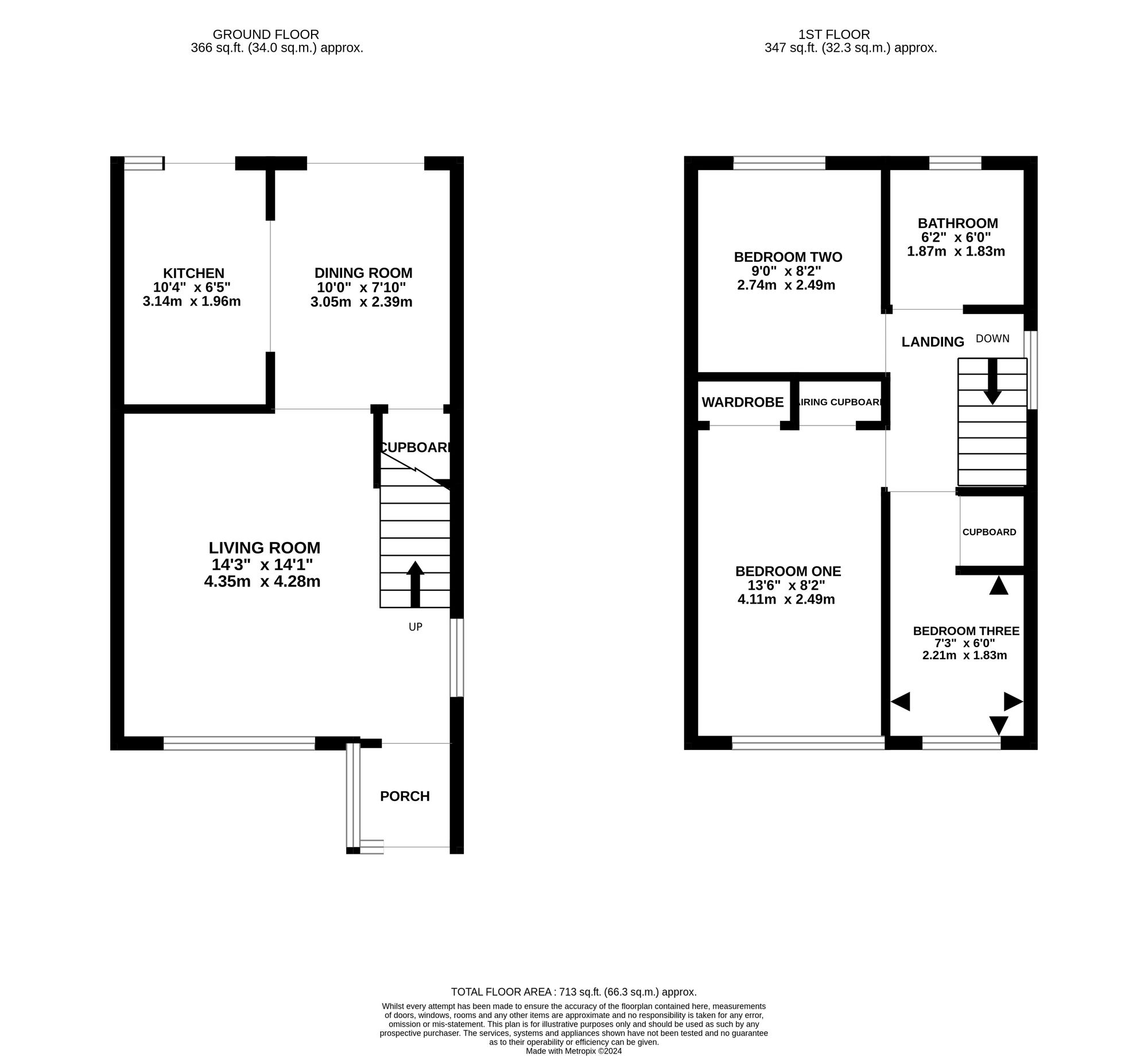Semi-detached house for sale in Cathay Gardens, Dibden SO45
* Calls to this number will be recorded for quality, compliance and training purposes.
Property features
- Refurbished Throughout
- Driveway Parking and Garage
- Ideal Family Starter Home
- Renewed Soffits and Facias
Property description
A fantastic opportunity to acquire this immaculately presented three-bedroom semi-detached house, offered with no onward chain. Refurbished to a high standard throughout, this property boasts a renewed soffits and facias, new carpets, and a refitted kitchen, making it the ideal family starter home. The property benefits from driveway parking, as well as a garage, providing ample space for parking and storage. With its modern finishes and move-in ready condition, this property is ready to welcome its new owners to a comfortable and stylish living environment.
Step outside to discover the delightful rear garden, featuring a spacious lawn area, a convenient patio section perfect for outdoor dining, and a hard standing concrete pathway leading to the detached garage. The garage provides useful additional storage space, while a timber built workshop at the rear offers further practicality. The front of the property offers driveway parking for two cars and potential additional access for vehicles through timber gates to the side. Enjoy the benefits of a well-maintained outdoor space and the convenience of ample parking options at this charming property.
EPC Rating: D
Location
Cathay Gardens is located in the residential area of Dibden, perfect for growing families and those seeking their first home. The road offers easy access to amenities such as supermarkets, schools, and parks. It is well-connected to the rest of the town and has good transport links, making it convenient for daily commutes. Overall, Cumberland Way is a desirable location for those looking for a tranquil yet convenient place to live in Dibden.
Entrance Porch
Composite front door which opens into porch with obscure windows to side aspect and glazed internal door to living room.
Living Room
Dual aspect room with windows to front and side. Stairs to first floor landing, carpeted flooring, radiator and electric fire. Open plan access to kitchen/diner.
Kitchen/Dining Room
French doors to rear aspect from the dining area and rear door from kitchen area. Wood plank luxury vinyl tiles across the kitchen/diner. Refitted, gloss grey wall and base kitchen units with marble effect grey worktops, stainless steel sink with mixer tap and tiled splash back. Integrated appliances include electric oven, hob and extractor hood as well as space for washing machine and fridge/freezer.
First Floor Landing
Window to side aspect, carpeted flooring, doors to all rooms and loft hatch.
Bedroom One
Window to front aspect, carpeted flooring and radiator. Built-in double door wardrobe and airing cupboard.
Bedroom Two
Another double bedroom with window to rear aspect, carpeted flooring and radiator.
Bedroom Three
Single bedroom with window to front aspect, carpeted flooring and radiator as well as a built-in cupboard over the stairs.
Bathroom
Obscure window to rear aspect, wood effect vinyl flooring, part tiled walls, pedestal sink with chrome taps, close coupled w/c and paneled bath.
Location
Cathay Gardens is located in the residential area of Dibden, perfect for growing families and those seeking their first home. The road offers easy access to amenities such as supermarkets, schools, and parks. It is well-connected to the rest of the town and has good transport links, making it convenient for daily commutes. Overall, Cumberland Way is a desirable location for those looking for a tranquil yet convenient place to live in Dibden.
Garden
The rear garden is mainly laid to lawn with a patio area abutting the back of the house as well as hard standing concrete pathway and driveway behind timber gates. The garage is situated in the garden and would be better suited for general storage instead of for a car. To the rear of the garage you will find a timber built workshop with lockable door and window.
Parking - Garage
Driveway parking for two cars to the front on hard standing concrete driveway and slate chippings. Timber gates to the side allow further potential access for vehicles (size dependent).
Property info
For more information about this property, please contact
Anthony James Properties, SO45 on +44 23 8020 0219 * (local rate)
Disclaimer
Property descriptions and related information displayed on this page, with the exclusion of Running Costs data, are marketing materials provided by Anthony James Properties, and do not constitute property particulars. Please contact Anthony James Properties for full details and further information. The Running Costs data displayed on this page are provided by PrimeLocation to give an indication of potential running costs based on various data sources. PrimeLocation does not warrant or accept any responsibility for the accuracy or completeness of the property descriptions, related information or Running Costs data provided here.


























.png)
