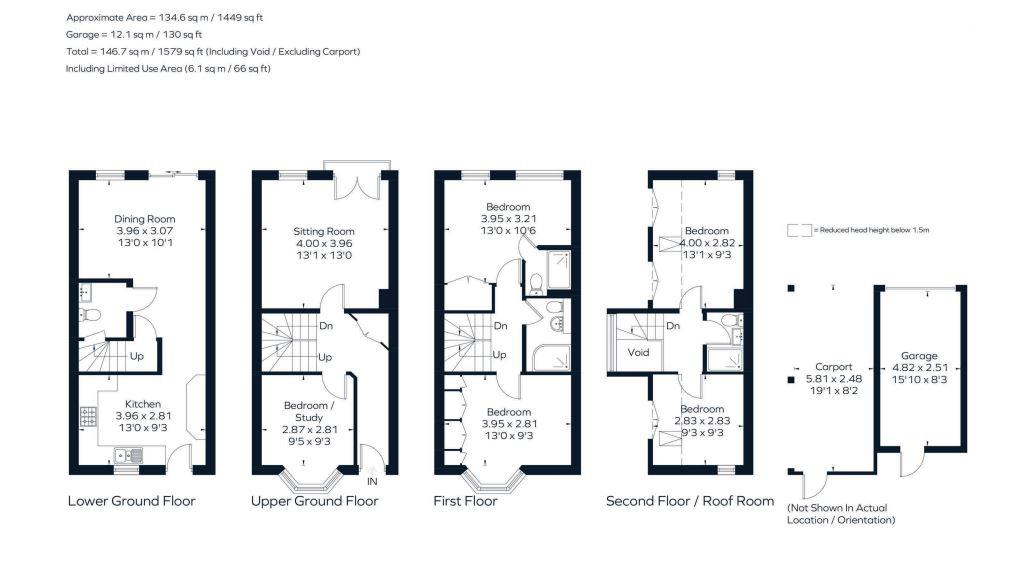Semi-detached house for sale in Champions Row, Wilbury Avenue, Hove BN3
* Calls to this number will be recorded for quality, compliance and training purposes.
Property features
- Excellent Decorative Order
- Short Walk from Hove Station
- Garage & Car Port
- Fantastic South-Facing Garden
- Five-Bed Semi-Detached Townhouse
Property description
Arranged over four floors, the accommodation comprises on the ground floor a wonderful, bright and airy living room with french doors out to the south-facing balcony, and a good-sized bedroom with bay windows – currently used as a study. To the lower ground floor, there is a dining room with sliding patio doors out to the garden, cloakroom, and modern kitchen to the front of the property overlooking the front garden. To the first floor, there is a shower room and two bedrooms, with the master benefiting from a modern en suite shower room, and to the second floor, there are two further bedrooms with eaves storage, modern shower room, and access to loft storage. Worthy of particular mention is the stunning south-facing garden with both decked and paved areas, with secure access out to the car port and garage.
Located on this fantastic tree-lined road just a short walk from Hove station, Champions Row is the perfect location for commuters. The property is also within easy walking distance of Church Road, where there is a diverse range of shops, bars and restaurants.
Dining Room (3.96m x 3.05m 0.30m (13' x 10' 1"))
Cloakroom
Kitchen (3.96m x 2.74m 0.91m (13' x 9' 3"))
Living Room (3.96m 0.30m x 3.96m (13' 1" x 13'))
Bedroom/Study (2.74m 1.52m x 2.74m 0.91m (9' 5" x 9' 3"))
Bedroom (3.96m x 3.05m 1.83m (13' x 10' 6"))
En Suite Shower Room
Bedroom (3.96m x 2.74m 0.91m (13' x 9' 3"))
Shower Room
Bedroom (3.96m 0.30m x 2.74m 0.91m (13' 1" x 9' 3"))
Shower Room
Bedroom (2.74m 0.91m x 2.74m 0.91m (9' 3" x 9' 3"))
Carport (5.79m 0.30m x 2.44m 0.61m (19' 1" x 8' 2"))
Garage (4.57m 3.05m x 2.44m 0.91m (15' 10" x 8' 3"))
Property info
For more information about this property, please contact
Goldin Lemcke, BN3 on +44 1273 083684 * (local rate)
Disclaimer
Property descriptions and related information displayed on this page, with the exclusion of Running Costs data, are marketing materials provided by Goldin Lemcke, and do not constitute property particulars. Please contact Goldin Lemcke for full details and further information. The Running Costs data displayed on this page are provided by PrimeLocation to give an indication of potential running costs based on various data sources. PrimeLocation does not warrant or accept any responsibility for the accuracy or completeness of the property descriptions, related information or Running Costs data provided here.

























.png)


