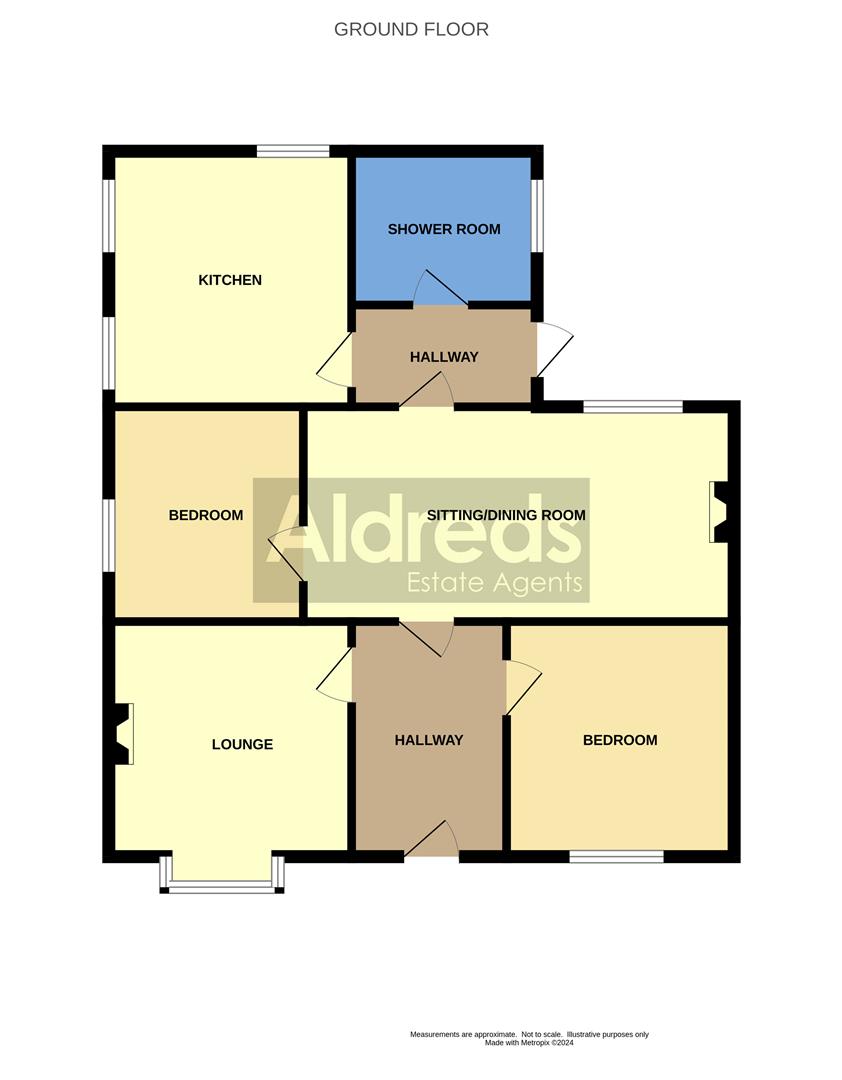Semi-detached bungalow for sale in Gloucester Avenue, Oulton Broad, Lowestoft, Suffolk NR32
* Calls to this number will be recorded for quality, compliance and training purposes.
Property features
- Superb Oulton Broad Location
- Modern Gas Boiler
- Large Rear Garden
- Garage And Driveway
- Siting Room And Separate Dining Room
- 2 Double Bedrooms
- Amenities Near By
- Outstaning Value
- Potential For Improvement
- Early Viewing Advised
Property description
2 Bedroom Semi Detached Bungalow situated in this sought after Oulton Broad location. Large lawned rear garden with a generous frontage allowing ample off road parking. The spacious accommodation includes a front lounge, rear siting / dining room, fitted kitchen, shower room and 2 double bedrooms. Benefits include gas central heating fired via a recently installed combination boiler and Upvc window. Some basic updating works would be beneficial to the property but offers outstanding value for money. ** Early Viewing advised **
Entrance Hall
Fitted carpet, radiator, loft access
Lounge (3.50 x 4.25 (11'5" x 13'11"))
Fitted carpet, uPVC double glazed walk in bay window, radiator, power points, TV point
Dining Room (3.58 x 5.10 (11'8" x 16'8"))
Fitted carpet, coved ceiling, large aspect uPVC window radiator, power points
Inner Hallway
Fitted carpet, uPVC door to back garden
Kitchen (2.65 x 3.34 (8'8" x 10'11"))
Ceramic tile flooring, full range of fitted kitchen units, roll top worksurfaces, stainless steel wink with single drainer, tiled splashbacks, recess for white goods including plumbing for washing machine, double aspect uPVC windows, power points
Shower Room
Wet room style flooring, open plan shower cubicle, pedestal sink, low level WC, fully tired walls, radiator, uPVC window
Bedroom 1 (3.34 x 3.57 (10'11" x 11'8"))
Fitted carpet, coved ceiling, uPVC window, radiator, power points
Bedroom 2 (2.79 x 3.53 (9'1" x 11'6"))
Fitted carpet, coved ceiling, uPVC window, radiator
Outside To Front
Concrete driveway providing ample off road parking, stoned and lawn garden enclosed by low level brick walls
Outside To Rear
Approx. 90ft long spacious garden laid to lawn with timber and felt summer house, timber and felt shed, range of flower and shrub boarders, patio seating area, garage with up and over door, all enclosed by high timber fencing with a private side and rear aspect.
Tenure
Freehold
Services
Mains gas, electric, water and drainage
Property info
For more information about this property, please contact
Aldreds, NR32 on +44 1502 392914 * (local rate)
Disclaimer
Property descriptions and related information displayed on this page, with the exclusion of Running Costs data, are marketing materials provided by Aldreds, and do not constitute property particulars. Please contact Aldreds for full details and further information. The Running Costs data displayed on this page are provided by PrimeLocation to give an indication of potential running costs based on various data sources. PrimeLocation does not warrant or accept any responsibility for the accuracy or completeness of the property descriptions, related information or Running Costs data provided here.






















.png)