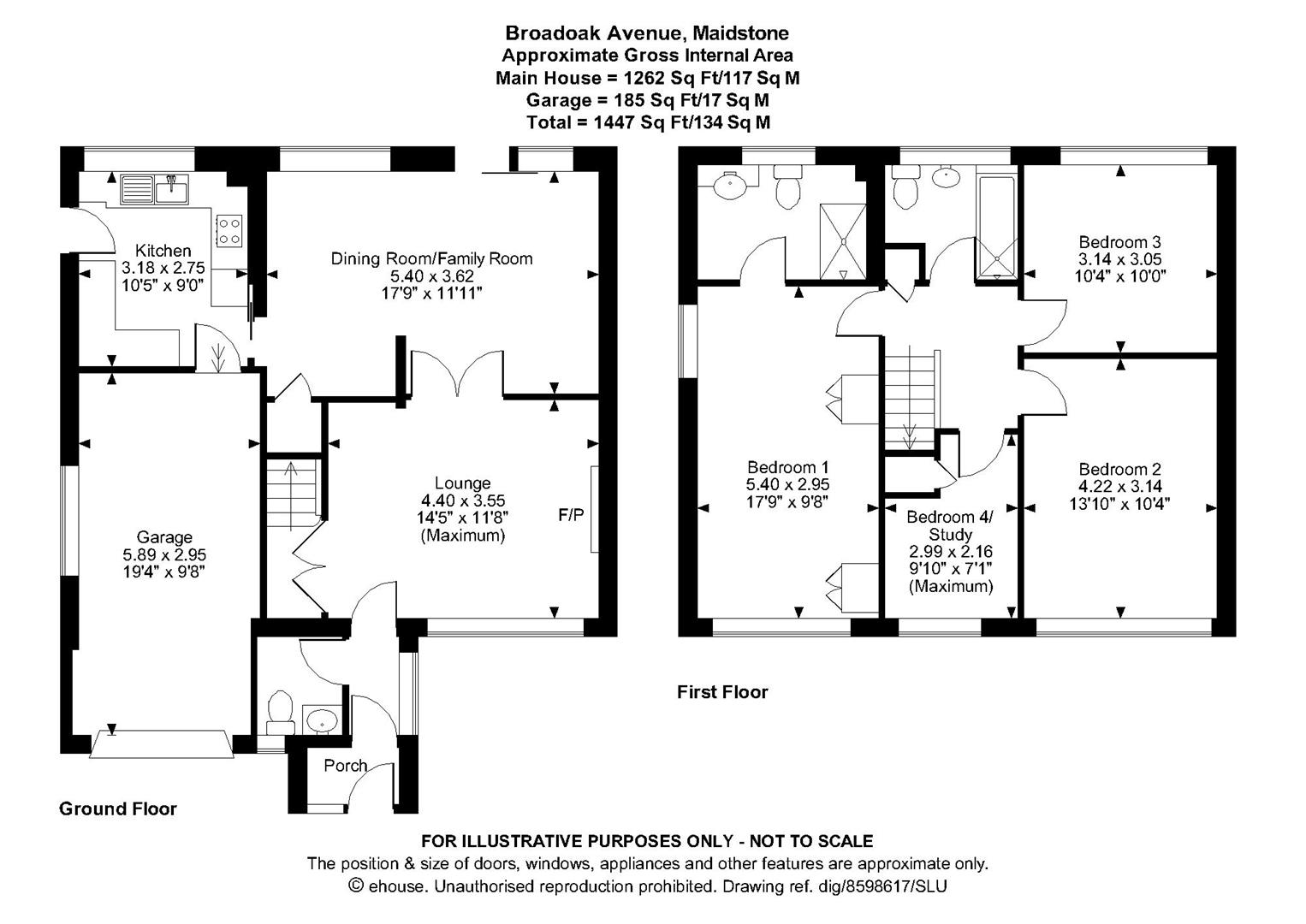Detached house for sale in Broadoak Avenue, Maidstone ME15
* Calls to this number will be recorded for quality, compliance and training purposes.
Property description
***no forward chain*** extended four bedroom detached family home in the sought after village of loose within walking distance of local ammenties.
This extended four-bedroom detached home is nestled in a popular residential area, and is conveniently close to local amenities, such as a pharmacy and Sainsbury's Local. The property resides in the coveted Loose village, within strolling distance to essential conveniences and bus stops with frequent rides to Maidstone Town Centre. The town centre offers a variety of shopping, leisure, and educational facilities.
On offer to this fabulous family home is a useful entrance porch with W/C stepping into the spacious lounge with large window to the front letting light flood into the property. Through the double doors into the well appointed dining room/family room with sliding doors allowing direct access into the garden. Adjacent is the kitchen with plenty of worktop space and storage and a window that resides over the sink and over looks the rear garden, there is also integral access to the garage via the kitchen. Upstairs, there are three double bedrooms with the main bedroom benefiting from an en-suite and one single which could easily be used as a home office or study and a family bathroom completes the upstairs. Outside, there is part lawn to the front and a bloc-paved driveway offering space for plenty of cars. The private south facing rear garden is neatly enclosed and predominately laid to lawn but also benefits from a patio area for seating with a variety of well stocked borders and bushes.
Given the prime position and excellent family home on offer we anticipate plenty of forthcoming interest so if you are on the market for a family home in an excellent development then call Page and Wells Loose Office and book your viewing today to avoid missing out.
Ground Floor
Porch
Lounge (4.40m x 3.55m (14'5" x 11'7"))
Dining Room/Family Room (5.40m x 3.62m (17'8" x 11'10"))
Kitchen (3.18m x 2.75m (10'5" x 9'0"))
Garage (5.89m x 2.95m (19'3" x 9'8"))
First Floor
Bedroom 1 (5.40m x 2.95m (17'8" x 9'8"))
En-Suite
Bedroom 2 (4.22m x 3.14m (13'10" x 10'3"))
Bedroom 3 (3.14m x 3.05m (10'3" x 10'0"))
Bedroom 4/Study (2.99m x 2.16m (9'9" x 7'1"))
Family Bathroom
Externally
Bloc Paved Driveway To Front
Private South Facing Rear Garden
Property info
For more information about this property, please contact
Page & Wells, ME15 on +44 1622 279739 * (local rate)
Disclaimer
Property descriptions and related information displayed on this page, with the exclusion of Running Costs data, are marketing materials provided by Page & Wells, and do not constitute property particulars. Please contact Page & Wells for full details and further information. The Running Costs data displayed on this page are provided by PrimeLocation to give an indication of potential running costs based on various data sources. PrimeLocation does not warrant or accept any responsibility for the accuracy or completeness of the property descriptions, related information or Running Costs data provided here.


































.png)