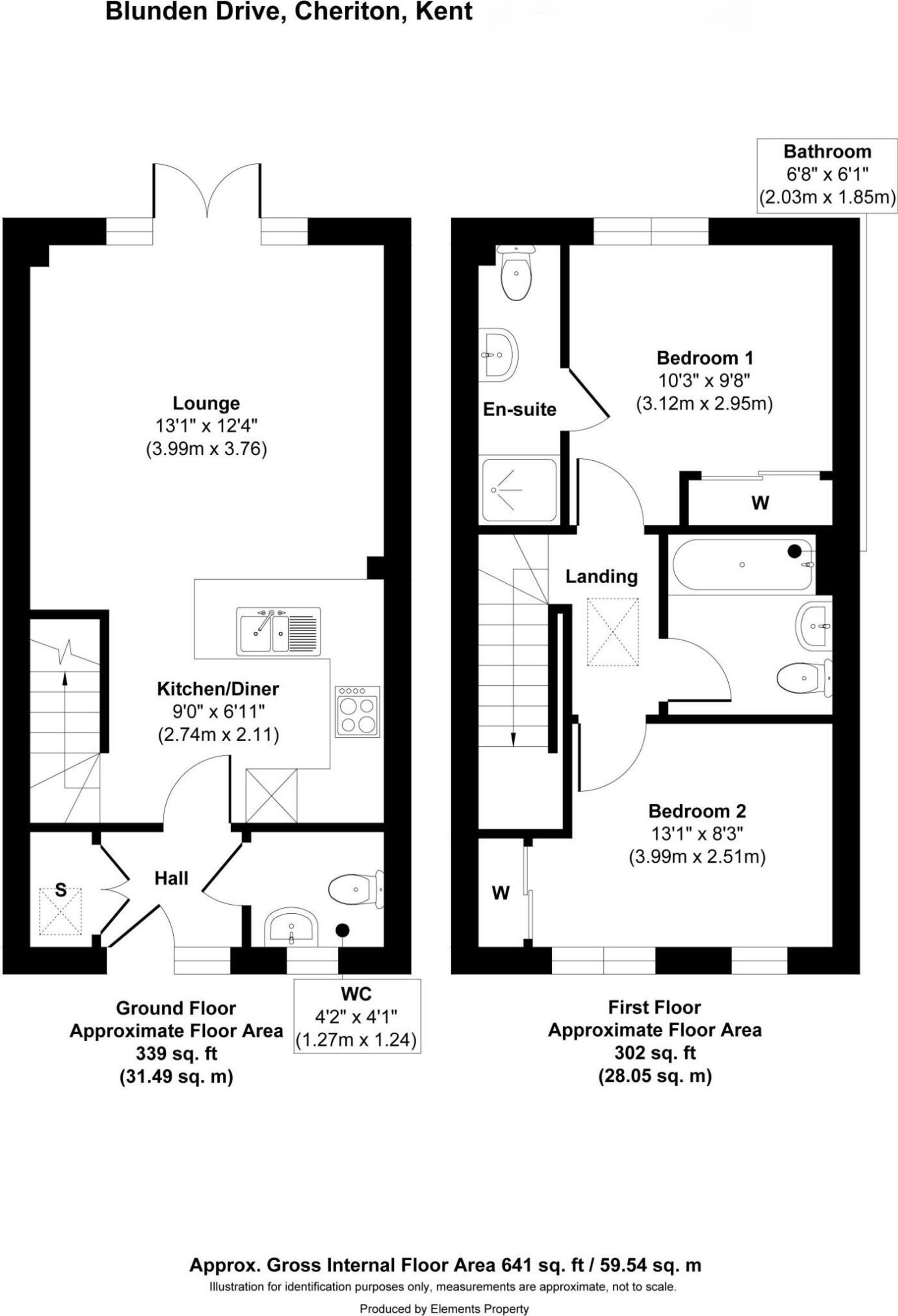Terraced house for sale in Blunden Drive, Folkestone CT20
* Calls to this number will be recorded for quality, compliance and training purposes.
Property features
- Guide price £265,000 - £285,000
- Two bedroom terraced house
- Bright, airy open-plan layout
- Allocated parking
- Perfect for first time buyers
- Popular new shorncliffe heights development
- Close to local schools and parks
- Still within 10 year warranty
Property description
A gem awaits you with this stunning 2-bedroom terraced house offered at a desirable price within the region of £265,000 - £285,000. Located in the sought-after New Shorncliffe Heights development, this property boasts a bright and airy open-plan layout and is in excellent condition, perfect for first-time buyers. The home is still under its 10-year warranty, providing peace of mind and is in proximity to local schools and parks which is perfect for families. Allocated parking adds convenience, making it a must-see for those seeking a modern and comfortable living space.
Step outside into the lovely rear garden of this property, where you'll find two delightful patio areas. Meandering patio slabs lead to the end of the garden, complementing a good-sized area laid to lawn with flower beds. An outdoor shed provides extra storage space, while rear access offers additional ease of use. This property is impressive inside and offers a charming outdoor space ideal for relaxation or entertaining guests.
The location is ideal; this property is a rare find and boasts a quiet location within the new Shorncliffe Heights Development. There is ample parking with allocated spaces and visitor bays and is surrounded by beautifully maintained trees and green spaces. The location is ideal being close-by to local primary schools and local parks which have been newly refurbished with playground and exercise equipment and well-kept fields. The M20 can be easily accessed from this location as well as local shops, amenities and bus routes.
EPC Rating: B
Location
This property is a rare find and boasts a quiet location within the new Shorncliffe Heights Development. There is ample parking with allocated spaces and visitor bays and is surrounded by beautifully maintained trees and green spaces. The location is ideal being close-by to local primary schools and local parks which have been newly refurbished with playground and exercise equipment and well-kept fields. The M20 can be easily accessed from this location as well as local shops, amenities and bus routes.
Entrance Hallway (1.57m x 1.52m)
Composite front door with UPVC frosted panel to the side bring lots of natural light, wood effect flooring, storage cupboard and utility cupboard. Door to:-
Open Plan Lounge/Kitchen/Diner (6.47m x 3.96m)
UPVC double glazed doors out to the back garden with double glazed panels either side. Laminate wood flooring throughout with stairs to first floor landing. Kitchen comprises of matching wall and base units in high gloss white, stainless steel sink, slim line dishwasher, integrated fridge/freezer, gas hob with extractor fan, part-tiled splashbacks and metal splashback behind the hob. Breakfast bar area with storage around Kitchen island. Small dining area located under the stairs and the Lounge area has a radiator.
Downstairs W/C (1.54m x 1.26m)
UPVC double glazed frosted window to the front of the property, vinyl flooring, close coupled w/c, radiator, pedestal hand basin and extractor fan.
First Floor Landing (2.03m x 2.05m)
Carpeted floor coverings, radiator, loft hatch and doors to:-
Bedroom (2.93m x 3.09m)
UPVC double glazed window to the rear of the property overlooking the garden, carpeted floor coverings, radiator and door to:-
En-Suite (3.08m x 0.90m)
Internal room, shower, close coupled w/c, hand basin, vinyl flooring, radiator and extractor fan.
Bedroom (3.96m x 2.54m)
Two UPVC double glazed windows to the front of the property with fitted venetian blinds, carpeted floor coverings, built in wardrobe and radiator.
Bathroom (2.04m x 1.86m)
Internal room with full sized bath, hand basin, close coupled w/c, vinyl flooring, radiator, part-tiled walls and extractor fan.
Rear Garden
Lovely rear garden with two patio areas. Patio slabs lead down one side allowing access to the patio to the end of the garden, good sized area laid to lawn and a slightly raised flower bed. An outside shed and rear access bring convenience.
Parking - Allocated Parking
Allocated parking and visitor bays.
For more information about this property, please contact
Andrew & Co Estate Agents, CT19 on +44 1303 396913 * (local rate)
Disclaimer
Property descriptions and related information displayed on this page, with the exclusion of Running Costs data, are marketing materials provided by Andrew & Co Estate Agents, and do not constitute property particulars. Please contact Andrew & Co Estate Agents for full details and further information. The Running Costs data displayed on this page are provided by PrimeLocation to give an indication of potential running costs based on various data sources. PrimeLocation does not warrant or accept any responsibility for the accuracy or completeness of the property descriptions, related information or Running Costs data provided here.



























.png)
