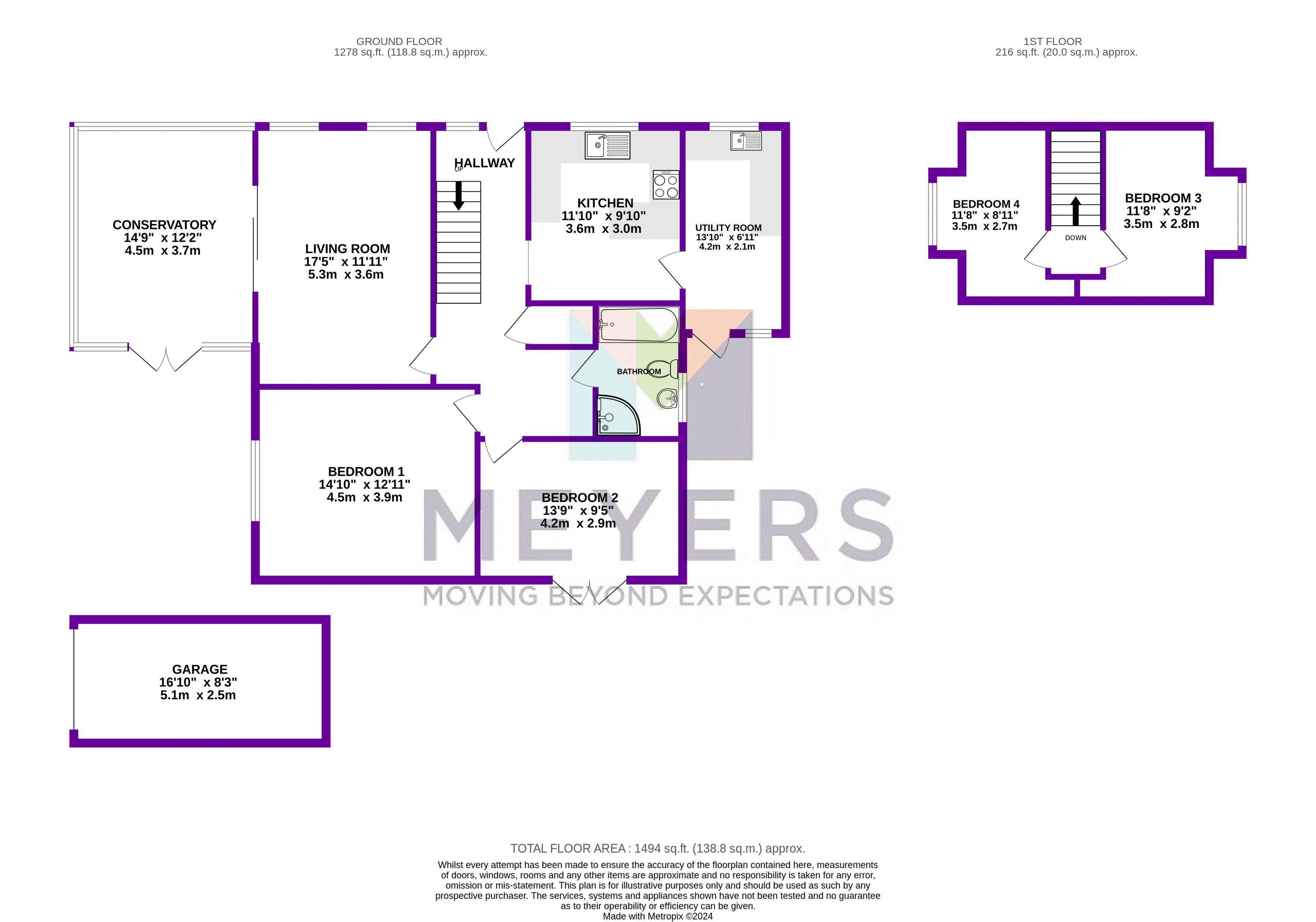Detached bungalow for sale in High Trees Avenue, Queens Park BH8
* Calls to this number will be recorded for quality, compliance and training purposes.
Property features
- Detached, Chalet Bungalow
- Situated in the Heart of Queens Park
- Four Bedrooms
- Conservatory
- Garage
- No Forward Chain
- Short Walk to Queens Park Golf Course
- Close to Local Amenities
Property description
A deceptively spacious detached chalet bungalow which allows versatile living accommodation and is situated in the heart of queens park. Entrance hallway, bright and airy living room leading onto the conservatory, fully fitted kitchen with separate utility room, fully tiled family bathroom, four well proportioned bedrooms, garage, wrap around garden, two private driveways, close to local amenities and a short walk to queens park golf course.
This spacious, detached chalet bungalow is located in a sought after and prestigious road in Queens Park and offers ample versatile living accommodation.
The property comprises of an entrance hall, fully fitted kitchen with integrated appliances, double oven and electric hob, a separate utility room to the side of the building, a bright and airy living room which leads onto a conservatory, a fully tiled family bathroom with bath, separate shower cubicle, wash basin & WC. Completing the ground floor there are two double bedrooms with fitted wardrobes to the master and direct access to the garden.
The first floor boasts a further two bedrooms.
Outside offers a wrap around garden which is mainly laid to lawn, a raised decking area off the conservatory, garage and two private driveways.
Location
This property in Queens Park is within a very short walk to excellent primary and secondary schools, convenience stores, doctors surgeries, Castlepoint Shopping Centre and Mallard Road retail park.
Also within easy access are numerous bus routes, The Royal Bournemouth Hospital, Bournemouth Town Centre and The Wessex Way (A338) for routes into and out of Bournemouth.
Hallway
Living Room (17' 5'' x 11' 11'' (5.30m x 3.63m))
Conservatory (14' 9'' x 12' 2'' (4.49m x 3.71m))
Kitchen (11' 10'' x 9' 10'' (3.60m x 2.99m))
Bathroom
Bedroom 1 (14' 10'' x 12' 11'' (4.52m x 3.93m))
Bedroom 2 (13' 9'' x 9' 5'' (4.19m x 2.87m))
Bedroom 3 (11' 8'' x 9' 2'' (3.55m x 2.79m))
Bedroom 4 (11' 8'' x 8' 11'' (3.55m x 2.72m))
Garage (16' 10'' x 8' 3'' (5.13m x 2.51m))
Outside
Outside offers a wrap around garden which is mainly laid to lawn, a raised decking area off the conservatory, garage and two private driveways.
EPC
Rating - D
Important Note
These particulars are believed to be correct but their accuracy is not guaranteed. They do not form part of any contract. Nothing in these particulars shall be deemed to be a statement that the property is in good structural condition or otherwise, nor that any of the services, appliances, equipment or facilities are in good working order or have been tested. Purchasers should satisfy themselves on such matters prior to purchase.
Property info
For more information about this property, please contact
Meyers Estate Agents Bournemouth, BH9 on +44 1202 035463 * (local rate)
Disclaimer
Property descriptions and related information displayed on this page, with the exclusion of Running Costs data, are marketing materials provided by Meyers Estate Agents Bournemouth, and do not constitute property particulars. Please contact Meyers Estate Agents Bournemouth for full details and further information. The Running Costs data displayed on this page are provided by PrimeLocation to give an indication of potential running costs based on various data sources. PrimeLocation does not warrant or accept any responsibility for the accuracy or completeness of the property descriptions, related information or Running Costs data provided here.
































.png)
