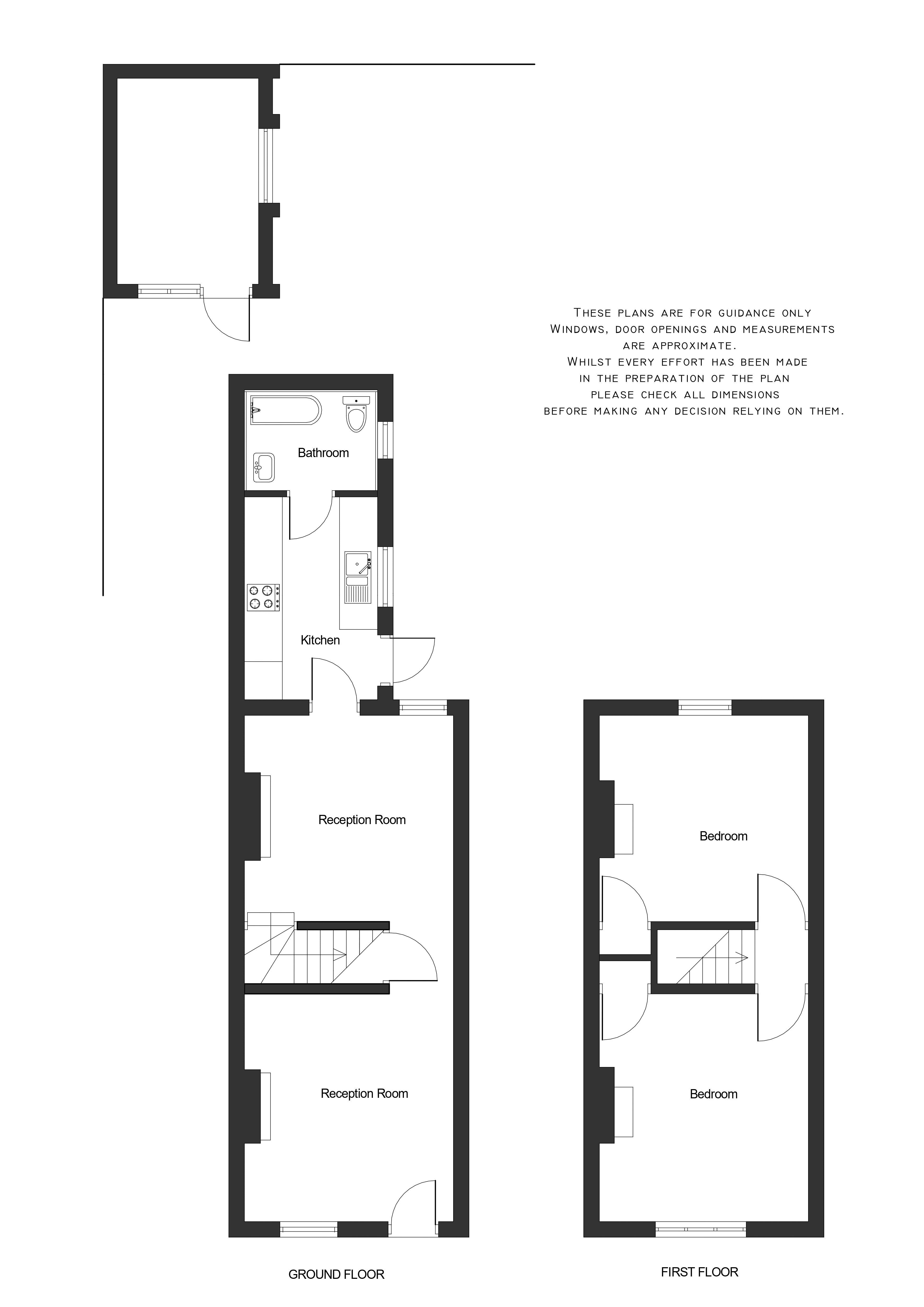Property for sale in West End Lane, Barnet EN5
* Calls to this number will be recorded for quality, compliance and training purposes.
Property features
- Rarely available this stunning character cottage forming part of this quiet and private mews setting
- Offering just over 700 sq ft of living accommodation, feature fireplaces
- Two double bedrooms, two receptions, fitted kitchen
- Ground floor bathroom, gas central heating, double glazed windows
- 30 ft garden, second small garden area, brick built office/gym
- Chain-free, an internal viewing is most highly recommended
Property description
Rarely available and forming part of this quiet private mews setting at the the end of a no through road in High Barnet close to the amenities of the High Street and easy access of High Barnet Underground station Hamilton Chase are delighted to offer for sale stunning character end of terrace two double bedroom cottage of which an internal viewing is most highly recommended. The property itself is in excellent decorative order and offers the following features two double bedrooms, two receptions, fitted kitchen, ground floor bathroom, gas central heating, double glazed windows, separate brick built office/gym building, 30 ft rear garden, chain-free, .
Front Door
Double glazed front door.
Reception 1 (12' 0'' x 11' 0'' (3.65m x 3.35m))
Double glazed window to front aspect, wood flooring, coving to ceiling, power points, tv and telephone point, double radiator, feature fireplace, archway to.
Reception 2 (11' 0'' x 11' 0'' (3.35m x 3.35m))
Double glazed window to rear aspect, wood flooring, coving to ceiling, power points, picture rail, brick fireplace with log burner, coving to ceiling, double radiator, panelled glass door to kitchen.
Kitchen (10' 8'' x 7' 0'' (3.25m x 2.13m))
Attractive range of fitted wall and base units with worksurfaces, built in four ring gas hob with extractor hood above, built in electric oven, plumbing for washing machine, built in dishwasher, cupboard housing gas central heating boiler, inset enamel one and half bowl sink/drainer with cupboards underneath, built in fridge/freezer, tiled flooring, splash back tiling to walls, access to small loft space, double glazed window and double glazed door to side aspect.
Bathroom (6' 8'' x 0' 0'' (2.03m x 0.00m))
Victorian style bath with wall mounted shower, shower screen, part tiled walls, tiled flooring, low level wc, heated towel rail, spot lights, victorian style wash/hand basin, double glazed window to rear aspect.
First Floor Landing
Fitted carpet, access to loft space.
Bedroom 1 (12' 0'' x 11' 0'' (3.65m x 3.35m))
Double glazed window to front aspect, stripped floor boards, power points, double radiator, feature fireplace, built in wardrobe.
Bedroom 2 (11' 0'' x 11' 0'' (3.35m x 3.35m))
Double glazed window to rear aspect, stripped floor boards, power points, radiator, built in cupboard, feature fireplace.
Rear Garden Area
Area at the rear of the property, steps leading up to crazy paved area, seating area, flower and shrub boarders, outside water tap.
Front Garden (30' 0'' x 15' 0'' (9.14m x 4.57m))
Mainly laid to lawn, flower and shrub boarders, patio area, garden shed.
Office/Gym (11' 5'' x 7' 5'' (3.48m x 2.26m))
Brick built, tiled flooring, power points, coving to ceiling, spot lights, heating and water supply, double glazed door, double glazed windows to front and sise aspect.
Property info
For more information about this property, please contact
Hamilton Chase, EN5 on +44 20 3641 4276 * (local rate)
Disclaimer
Property descriptions and related information displayed on this page, with the exclusion of Running Costs data, are marketing materials provided by Hamilton Chase, and do not constitute property particulars. Please contact Hamilton Chase for full details and further information. The Running Costs data displayed on this page are provided by PrimeLocation to give an indication of potential running costs based on various data sources. PrimeLocation does not warrant or accept any responsibility for the accuracy or completeness of the property descriptions, related information or Running Costs data provided here.
























.png)