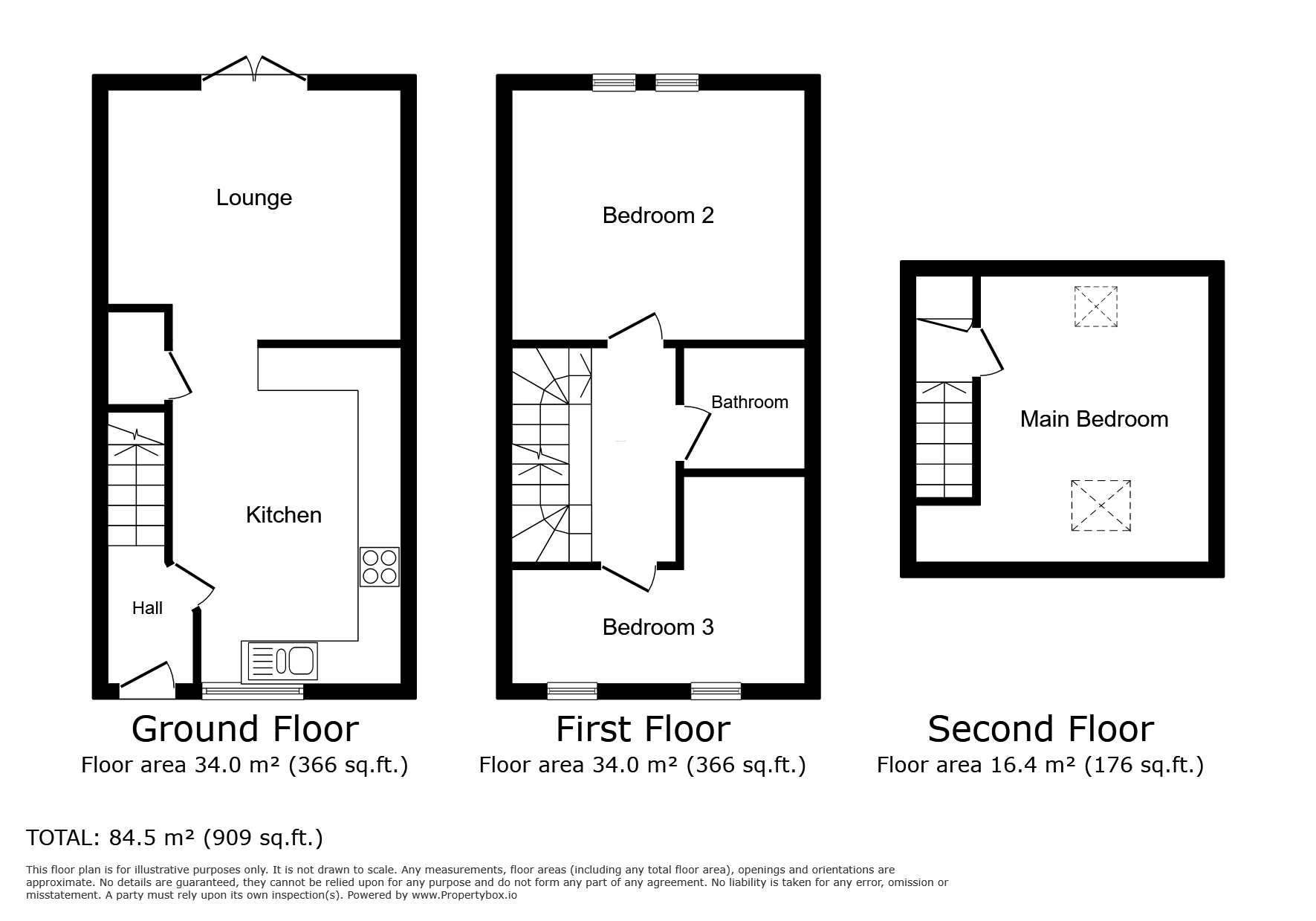Terraced house for sale in Fennel Way, Morpeth NE61
* Calls to this number will be recorded for quality, compliance and training purposes.
Property features
- Town House
- Driveway Parking
- Enclosed Rear Garden
- Popular Location
Property description
Summary
Pattinson estate agents welcomes to the market this well presented three bed town house situated within the Fairmoor Meadows Estate in Morpeth.
The property is ideally located close to the A1 allowing ease of commuting to the North and South. Fennel Way is set just outside the historic market town of Morpeth. Ideally located for those looking for an idyllic semi-rural setting for their new home.
Morpeth Town Centre is within walking distance and provides further local amenities including: Pubs, restaurants, Ofsted approved schools, an array of shops including little boutiques, high end designers with the Sanderson Arcade, leisure facilities and the attractive Carlisle Park, which offers plenty of activities for all ages such as river walks, park, bowling pavilion, tennis courts, band stand, outdoor paddling pool and the rowing boats. Throughout the year Sanderson Arcade regularly offer family friendly events and decorate the Arcade to suit.
The market town provides great commuting facilities including mainline train station to the North and South, bus station, A1 trunk road and taxi services. The popular Whitehouse Farm is approximately a 10 minute drive away offering a fun family day out. Plessey Woods and Northumberlandia are only a short drive away, offering some scenic walks.
Accommodation briefly comprises of: Entrance vestibule, open plan lounge and breakfasting kitchen, downstairs wc, first floor landing with two bedrooms and a family bathroom, stairs leading to the 2nd floor where there is a master bedroom. Externally to the front there is driveway parking and to the rear there is an enclosed garden laid with lawn and patio areas perfect for entertaining and al-fresco dining.
For more information or to arrange your viewing please contact the Morpeth office or email
Council Tax Band: C
Tenure: Freehold
Entrance Vestibule (1.67m x 1.56m)
Composite entrance door, radiator, stairs to the first floor, carpeted flooring.
Lounge (3.68m x 3.67m)
Open plan lounge and breakfasting kitchen, tv point, two radiators, Upvc glass panelled patio doors leading out into the garden, carpeted flooring.
Breakfasting Kitchen (3.00m x 2.71m)
Fitted with a range of wall and base units with complimentary work surfaces and matching upstands with breakfasting bar, integral oven and four ring gas burning hob with wall mounted hood extractor, stainless steel sink and a half with drainer and mixer tap, plumbed for washing machine, under stairs storage space perfect for a kitchen bin or maybe even a small dog house, double glazed window of front elevation, radiator, vinyl flooring.
Downstairs wc (1.49m x 0.88m)
Fitted with low level wc, pedestal hand wash with tile splash back, radiator, vinyl flooring.
First Floor Landing
Stairs leading up to the second floor, carpeted flooring.
Bedroom Two (2.33m x 3.63m)
Double glazed window of rear elevation, radiator, carpeted flooring.
Bedroom Three (2.38m x 1.71m)
L-Shape room with two double glazed window of front elevation, radiator, carpeted flooring.
Family Bathroom (1.83m x 1.69m)
Fitted with low level wc, pedestal hand wash, panelled bath with shower over and glass splash screen, radiator, part tiled walls and vinyl flooring.
Second Floor Landing
Built in storage cupboard, carpeted flooring.
Master Bedroom (5.93m x 2.71m)
Two velux windows of front and rear elevation, radiator, carpeted flooring.
External
Externally to the front there is driveway parking and to the rear there is an enclosed garden laid with lawn and patio areas perfect for entertaining and al-fresco dining.
Property info
For more information about this property, please contact
Pattinson - Morpeth, NE61 on +44 1670 719248 * (local rate)
Disclaimer
Property descriptions and related information displayed on this page, with the exclusion of Running Costs data, are marketing materials provided by Pattinson - Morpeth, and do not constitute property particulars. Please contact Pattinson - Morpeth for full details and further information. The Running Costs data displayed on this page are provided by PrimeLocation to give an indication of potential running costs based on various data sources. PrimeLocation does not warrant or accept any responsibility for the accuracy or completeness of the property descriptions, related information or Running Costs data provided here.

























.png)