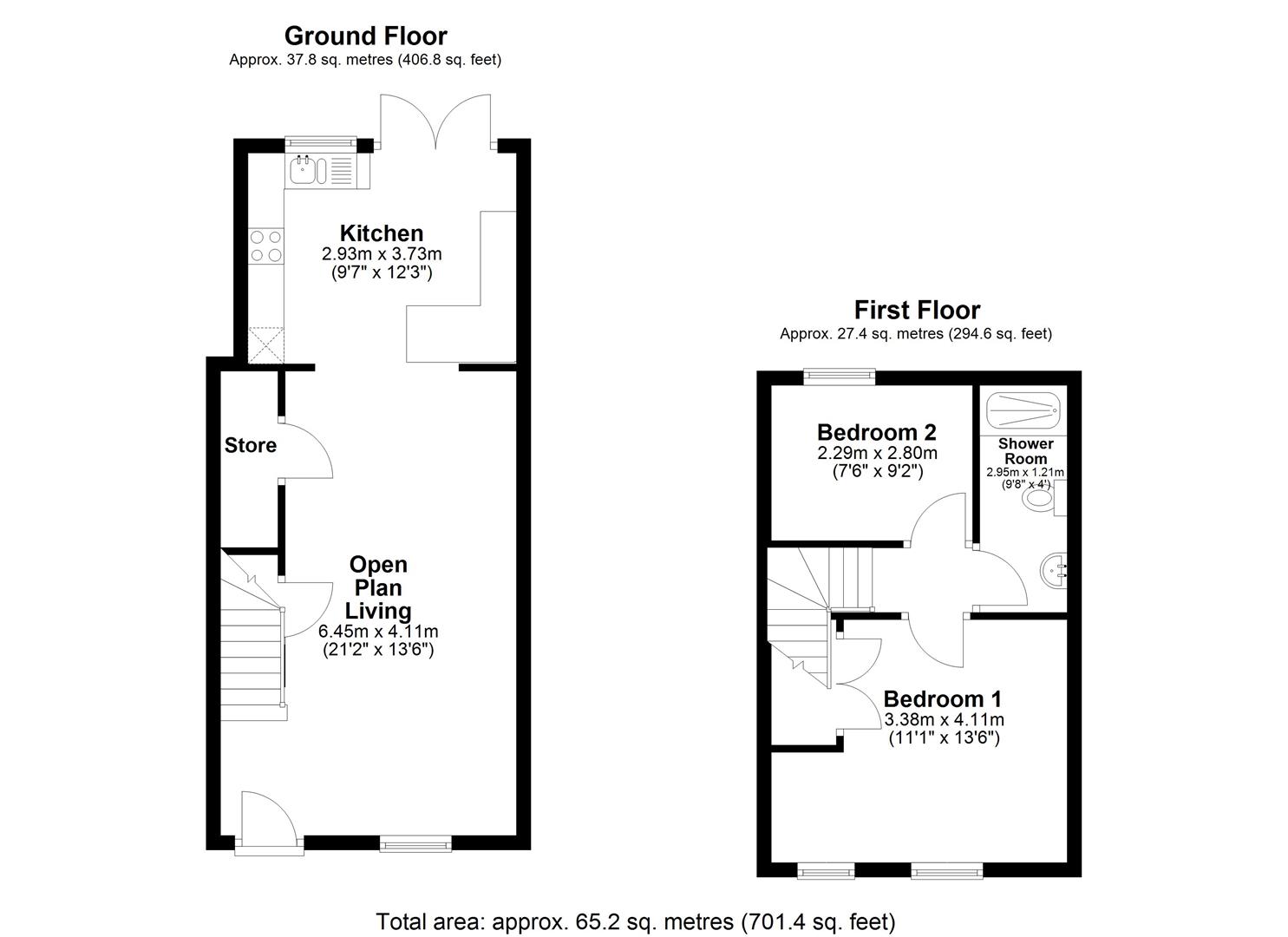Terraced house for sale in Highfield Road, Clitheroe, Ribble Valley BB7
* Calls to this number will be recorded for quality, compliance and training purposes.
Property description
Recently renovated to a high standard, this two-bedroom, open plan, stone built cottage is an ideal first time buy, downsize or investment opportunity within walking distance of all of Clitheroe's fantastic amenities and transport links. The current vendors have left no stone unturned when renovating the property leaving an immaculate and quality finish throughout. Benefiting from a complete re-roof, new kitchen, new bathroom, new floor coverings, solar panels, new windows and doors and high specification insulated walls, this gorgeous cottage has been refurbished with style and efficiency in mind.
Ready to move straight into and offered with no onward chain we are expecting to receive a good amount of interest and would recommend early viewing to avoid disappointment.
Offered with no onward chain.
Ground Floor
Open Plan Living / Dining Area (6.25m x 4.11m (20'6" x 13'5"))
Upvc rock door, upvc double glazed window, gas central heating radiators, ceiling spot lights, meter cupboard, under stairs storage areas, one housing the new combination boiler, stairs to the first floor, multiple sockets, open to.
Kitchen (2.93m x 3.73m (9'7" x 12'2"))
Range of base and eye level units with complementary work surfaces and breakfast bar, integrated fridge freezer, oven/grill, 4 ring electric hob, composite sink and a half with drainer and mixer tap, upvc double glazed window, upvc double glazed patio doors leading to the rear garden, vaulted ceilings with Velux windows, ceiling spot lights and gas central heating radiator, multiple sockets.
First Floor
Landing
Loft access, vaulted ceiling with Velux window, solid oak doors leading to all rooms.
Bedroom One (3.38m x 4.11m (11'1" x 13'5"))
Upvc double glazed windows, gas central heating radiator, ceiling spot lights, built in wardrobe space, multiple sockets.
Shower Room (2.95m x 1.21m (9'8" x 3'11"))
Large double shower with mains rainfall mixer and separate handheld shower, sliding glass door, upvc paneled walls, Villeroy & Boch pedestal wash basin with light up mirror over and Villeroy & Boch dual flush WC, vaulted ceiling with Velux window.
Outside
To the rear there is an extensive garden with Indian stone paved patio area and raised seating with steps leading to a generous lawn with access to the rear.
Property info
For more information about this property, please contact
Athertons, BB7 on +44 1254 477554 * (local rate)
Disclaimer
Property descriptions and related information displayed on this page, with the exclusion of Running Costs data, are marketing materials provided by Athertons, and do not constitute property particulars. Please contact Athertons for full details and further information. The Running Costs data displayed on this page are provided by PrimeLocation to give an indication of potential running costs based on various data sources. PrimeLocation does not warrant or accept any responsibility for the accuracy or completeness of the property descriptions, related information or Running Costs data provided here.































.gif)

