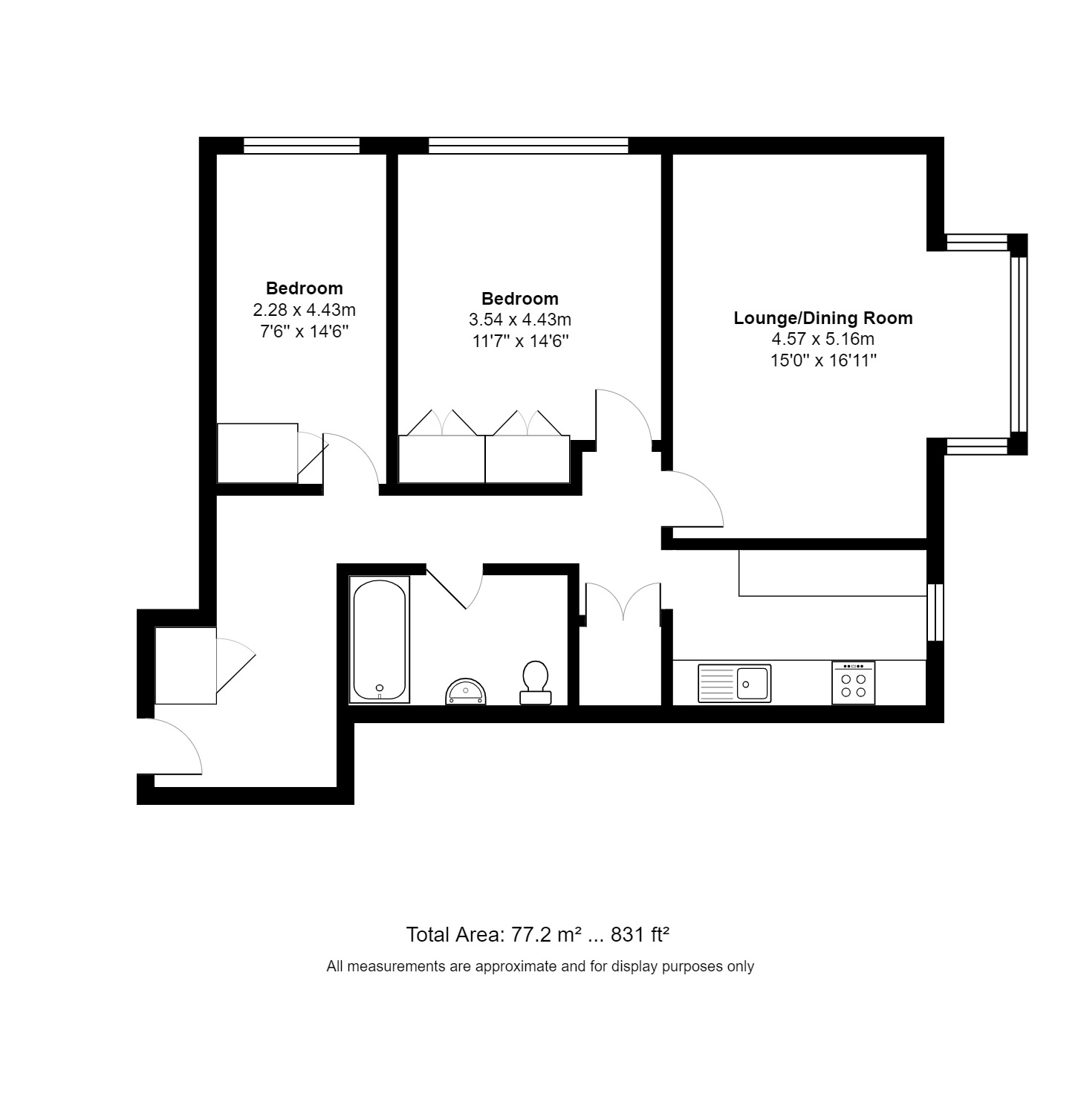Flat for sale in The Priory, London Road, Patcham, Brighton BN1
* Calls to this number will be recorded for quality, compliance and training purposes.
Property features
- Share of Freehold
- Second Floor Apartment
- Two Bedrooms
- Spacious Accommodation
- Large Lounge/Diner
- Off Road Parking
- Close to Preston Park Station
- Withdean Park Nearby
- Frequent Transport Links into City Centre
- Long Lease
Property description
A beautifully presented and spacious second-floor, two-bedroom flat sold with a long lease and a share of freehold. The flat is decorated in modern, neutral tones throughout and represents a perfect property for those looking to simply unpack and move in, or an a ready-to-go rental investment.
The flat can be reached by the lift and internally is made up of a spacious bay fronted living/dining room, fitted kitchen, two good sized bedrooms and a modern family bathroom.
The block itself is situated just off London Road and is tucked back from the main road, shielded by a row of leafy trees, with several parking spaces available on a first come first serve basis at the front of the building. Enviably situated with Preston Park mainline station a short distance away and Withdean Park just across the road.
Communal Entrance Hallway
Stairs and lift to the second floor.
Entrance Hallway
Built-in storage cupboards, one housing plumbing for washing machine.
Lounge/Diner (4.50 m x 5.16 m (14'9" x 16'11"))
Large bay window.
Kitchen
Range of units at eye and base level with worktops over and tiled splashbacks, stainless steel sink with mixer tap and drainer, fitted oven with hob and extractor hood over, wall mounted 'combi' boiler, fridge and freezer.
Master Bedroom (3.54 m x 4.43 m (11'7" x 14'6"))
Fitted wardrobes along one side, window to rear.
Bedroom Two (2.16 m x 4.43 m (7'1" x 14'6"))
Fitted wardrobe, window to rear.
Bathroom
Part tiled with a white suite comprising low flush WC, wash hand basin with mixer tap and bath with shower over and glass screen.
For more information about this property, please contact
Eightfold Property, BN1 on +44 1273 283648 * (local rate)
Disclaimer
Property descriptions and related information displayed on this page, with the exclusion of Running Costs data, are marketing materials provided by Eightfold Property, and do not constitute property particulars. Please contact Eightfold Property for full details and further information. The Running Costs data displayed on this page are provided by PrimeLocation to give an indication of potential running costs based on various data sources. PrimeLocation does not warrant or accept any responsibility for the accuracy or completeness of the property descriptions, related information or Running Costs data provided here.






















.png)

