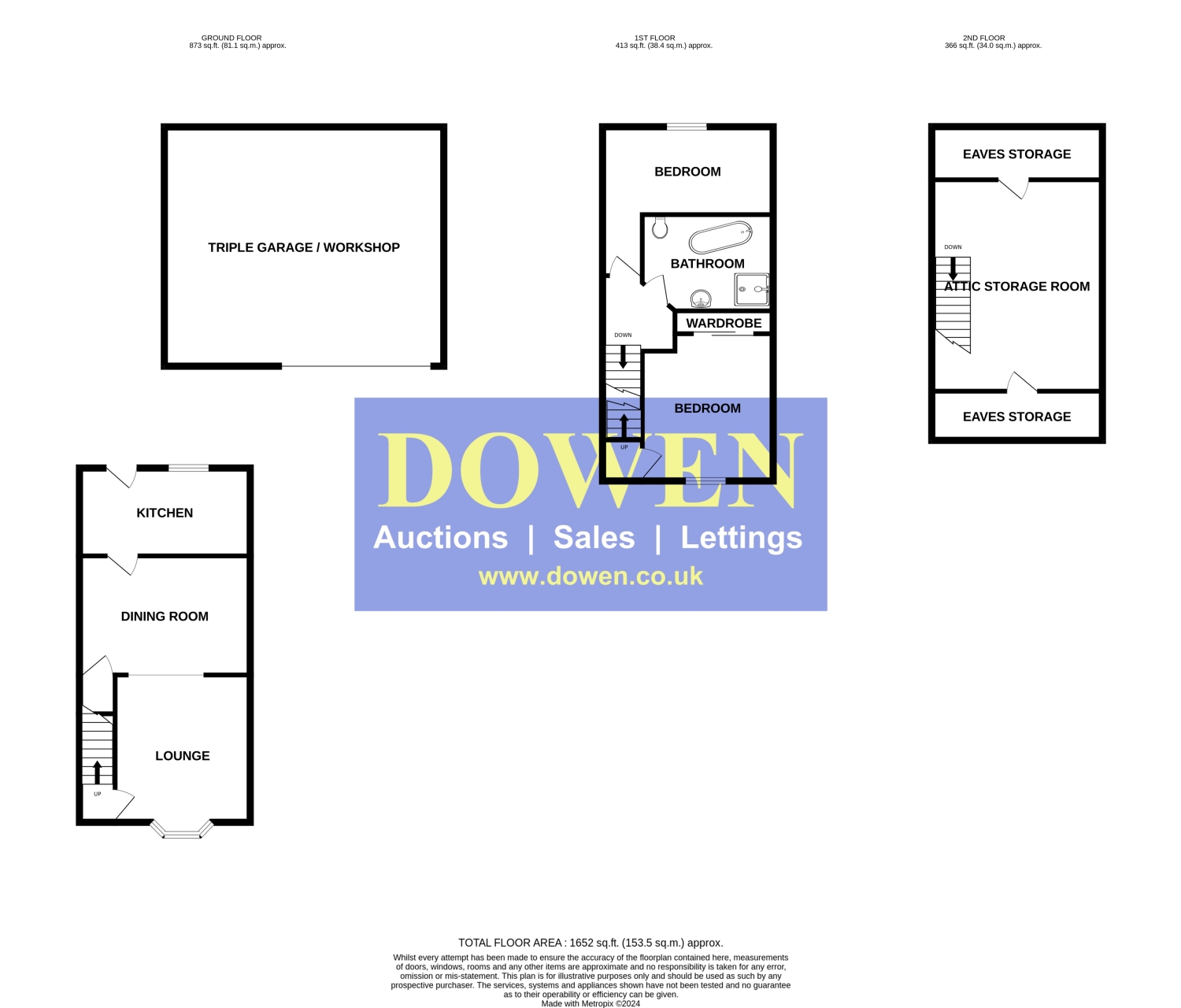Terraced house for sale in Sharon Avenue, Kelloe, Durham, County Durham DH6
* Calls to this number will be recorded for quality, compliance and training purposes.
Property features
- Spacious 2 bedroom House
- Large Detached Garage workshop to rear
- Two Reception Rooms
- Modern refitted Kitchen
- Superb Family Bathroom
- Attic Storage Room
- Close to Village Centre, Shops and Primary School
- No Onward Chain
Property description
We are delighted to present this spacious two-bedroom mid-terrace property located in the popular semi-rural village of Kelloe. This charming home boasts a substantial detached triple garage at the rear, complete with lighting, power, and an upper mezzanine storage level.
The property features two reception rooms and a modern refitted kitchen. On the first floor, you will find two generously sized bedrooms, with the master bedroom providing access to a fixed staircase leading to a versatile attic room. The luxurious family bathroom includes a roll-top freestanding bath and a separate shower enclosure.
The detached triple garage/workshop is ideal for various buyers, including those with vehicle-related hobbies or self-employed tradespeople requiring workshop space and storage.
Offered for sale with no onward chain, this property is perfect for first-time buyers. Situated in the popular village of Kelloe, it is close to a primary school, shops, bus routes, and Durham City.
Property Details
Entrance
Hall
Front door, stairs to the first floor.
Lounge
Dimensions: 3.4m x 3.7m (11' 2” x 12' 2”)
Features: Double glazed bay window, feature gas
fire with surround, wood-effect flooring, radiator. Archway leading to:
Dining
Room
Dimensions: 4.3m x 3m (14' 1” x 9' 10”)
Features: Built-in cupboard, wood-effect flooring, radiator.
Kitchen
Dimensions: 4m x 2.6m (13' 1” x 8' 6”)
Features: Double glazed window, door to rear.
Equipped with modern white high gloss base and wall units, contrasting granite
countertops, integrated fridge/freezer, washing machine, dishwasher, and
electric oven with gas hob and extractor hood. Tiled splashback, sink with
drainer and mixer tap.
First
Floor
First
Floor Landing
Features: Loft access.
Bedroom
One
Dimensions: 3.3m x 3.7m (10' 10” x 12'
2”)
Features: Double glazed window, built-in wardrobes
with mirrored sliding doors, built-in cupboard with stairs leading to attic storage room, radiator.
Bedroom
Two
Dimensions:
Property info
For more information about this property, please contact
Dowen, DH1 on +44 191 392 0226 * (local rate)
Disclaimer
Property descriptions and related information displayed on this page, with the exclusion of Running Costs data, are marketing materials provided by Dowen, and do not constitute property particulars. Please contact Dowen for full details and further information. The Running Costs data displayed on this page are provided by PrimeLocation to give an indication of potential running costs based on various data sources. PrimeLocation does not warrant or accept any responsibility for the accuracy or completeness of the property descriptions, related information or Running Costs data provided here.





















.png)
