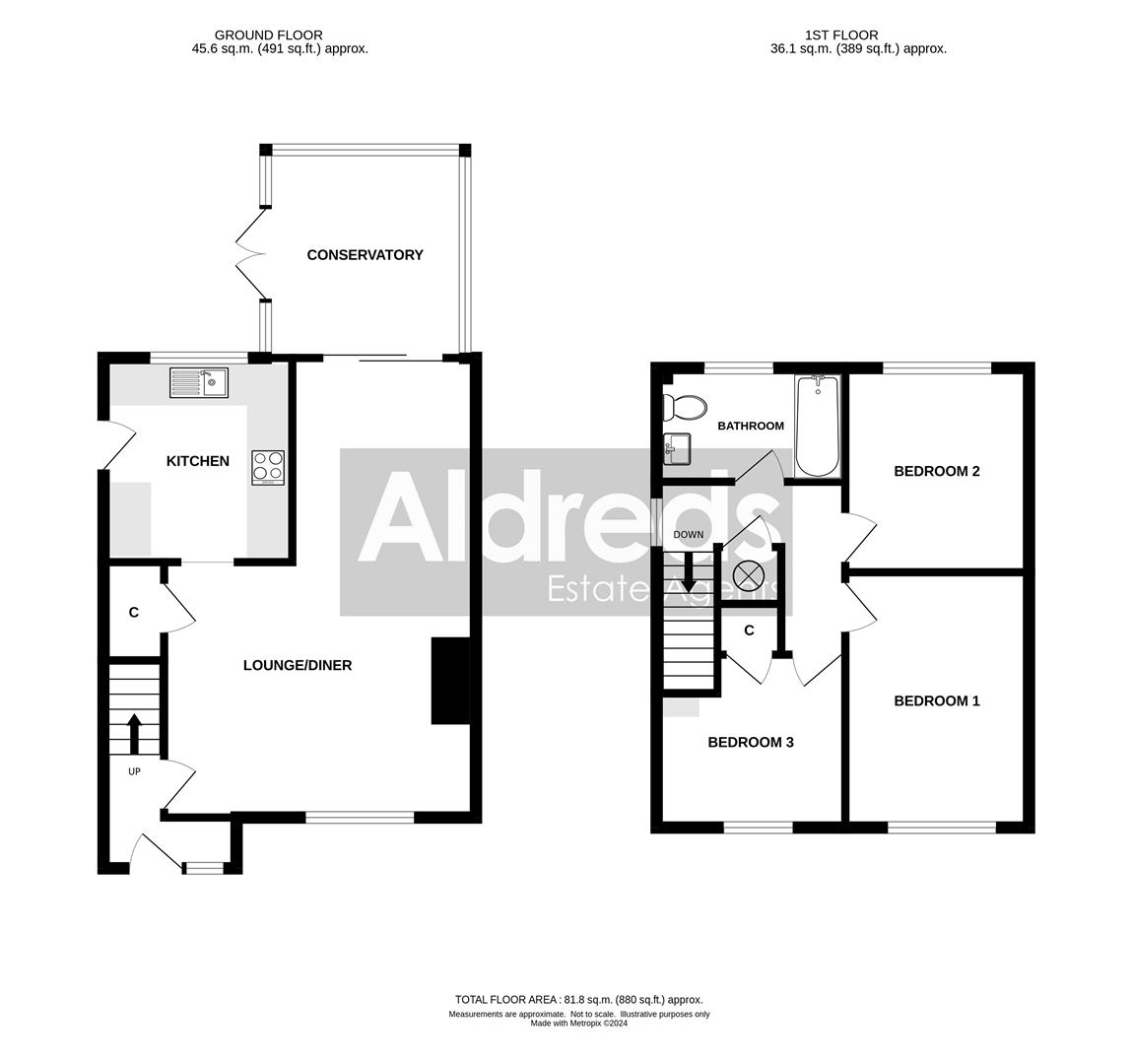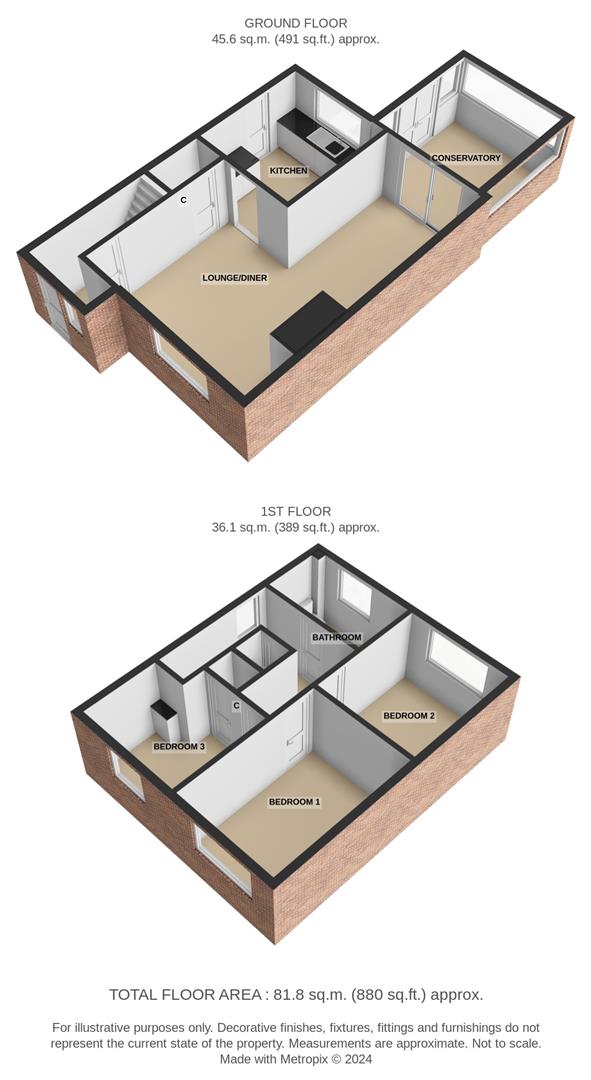Link-detached house for sale in Potters Drive, Hopton, Great Yarmouth NR31
* Calls to this number will be recorded for quality, compliance and training purposes.
Property features
- Link Detached House
- 3 Bedrooms
- Lounge/Diner
- Conservatory
- Kitchen
- Bathroom
- Gas Central Heating
- UPVC Double Glazed Windows & Doors
- Single Garage
- Enclosed Rear Garden
Property description
A very well presented 3 bedroom link detached house with a UPVC double glazed conservatory and a pleasant enclosed rear garden.
Entrance Hall
UPVC double glazed entrance door. Tiled floor. Thermostat control for heating. Concealed radiator. Smooth plaster ceiling. Coving.
Lounge/Diner (4.55m x 3.71m + 2.97m x 2.64m (14'11" x 12'2" + 9')
Wood effect laminate floor. Radiator and concealed radiator. Fireplace with a real flame gas fire. Television point. Low door to a built-in under stairs storage cupboard. UPVC double glazed sliding patio door to conservatory.
Conservatory (3.02m x 2.90m (9'11" x 9'6"))
Wood effect laminate floor. Radiator. Low brick construction with a pitched double glazed roof and UPVC double glazed windows to side and rear aspects. UPVC double glazed doors leading out to a decked patio and the rear garden.
Kitchen (2.82m x 2.74m (9'3" x 9'0"))
Worktops with cupboards and drawers below. Single drainer sink with mixer tap. Tiled splashbacks. Matching wall cupboards with concealed lighting below and tall storage cupboard. Built-in fan assisted oven. Four ring electric hob with a stainless steel extractor above. Utility space below worktop with plumbing washing machine and further utility spaces for tumble dryer, refrigerator and freezer. Radiator. Cupboard concealing a wall mounted gas fired boiler. UPVC door with double glazed panel to side.
Landing
Concealed radiator. Built-in airing cupboard with slatted shelves and hot water cylinder with immersion heater. Loft hatch.
Bedroom 1 (3.71m x 2.67m (12'2" x 8'9"))
Radiator.
Bedroom 2 (2.87m x 2.67m (9'5" x 8'9"))
Concealed radiator.
Bedroom 3 (2.77m x 2.57m max, 1.96m min (9'1" x 8'5" max, 6'5)
Radiator. Built-in wardrobe/storage cupboard.
Bathroom (2.77m x 1.65m (9'1" x 5'5"))
White suite comprising panel bath with tiled surround and an electric shower unit above. Wash basin with tiled splashback and cupboard below. WC. Tiled floor. Chrome towel radiator.
Outside
A pathway and gate to the side of the property leads to the rear garden which is fully enclosed by fencing and laid to lawn with shingle areas and decked patio areas to the immediate rear of the property and to the rear boundary. The adjoining single garage is 2.39m wide (7'10") wide with up-and-over door, light and power, overhead storage space, part glazed door to a paved area and the rear garden.
Tenure
Freehold.
Services
Mains water, gas, electricity and drainage.
Council Tax
Great Yarmouth Borough Council - Band C
Energy Performance Certificate (Epc)
EPC rating: C (70); potential rating: B (85)
Location
Hopton is a coastal village situated 21⁄2 miles to the South of Gorleston and 5 miles North of Lowestoft * There are local shops * A Primary School for the 5 – 11 year old * Leisure facilities * Beach and bus services to the main towns.
Directions
Leave Gorleston south bound on the A47. At the Hopton roundabout turn left and immediately left onto Lowestoft Road. Turn right onto Station Road. Turn left onto Hopton Gardens and immediately right into Potters Drive where the property will be found on the right hand side.
Ref: G18066/05/24
Property info
2D Floor Plan.Jpg View original

3D Floor Plan.Jpg View original

For more information about this property, please contact
Aldreds, NR31 on +44 1493 288903 * (local rate)
Disclaimer
Property descriptions and related information displayed on this page, with the exclusion of Running Costs data, are marketing materials provided by Aldreds, and do not constitute property particulars. Please contact Aldreds for full details and further information. The Running Costs data displayed on this page are provided by PrimeLocation to give an indication of potential running costs based on various data sources. PrimeLocation does not warrant or accept any responsibility for the accuracy or completeness of the property descriptions, related information or Running Costs data provided here.

























.png)
