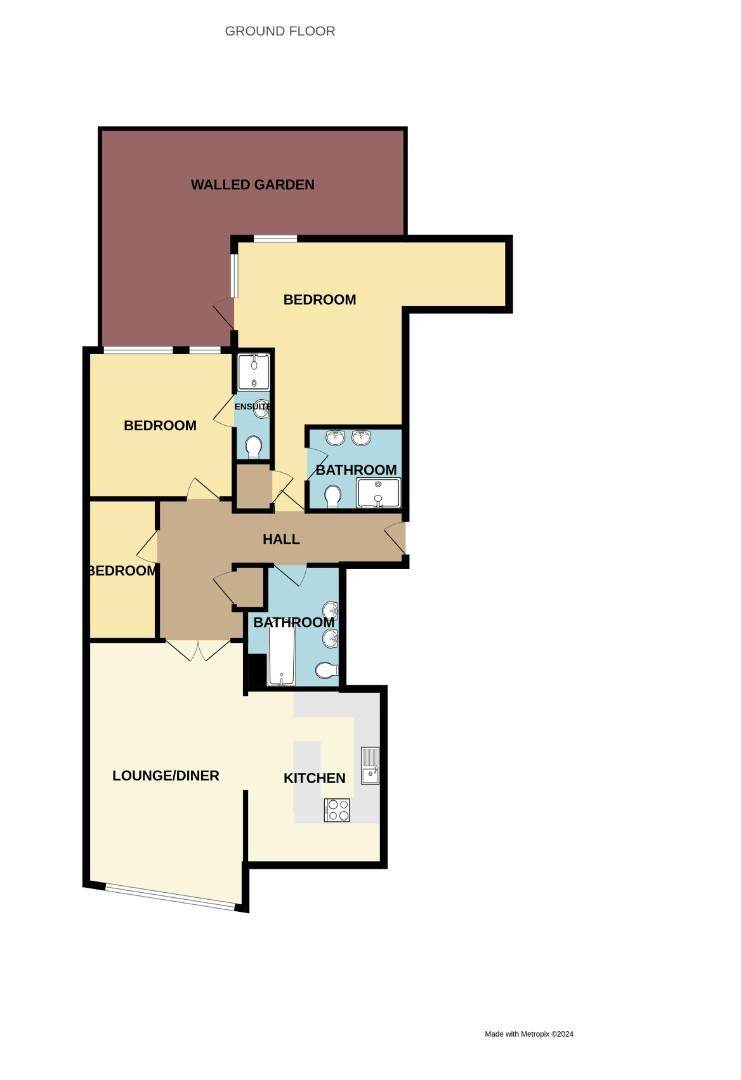Flat for sale in The Shore, 22-23 The Leas, Westcliff-On-Sea SS0
* Calls to this number will be recorded for quality, compliance and training purposes.
Property features
- Fabulous Three Bedroom Lower Ground Floor Apartment
- Open Plan Living/Dining/Kitchen
- Wonderful Private South Facing Patio & Garden Space
- Secure Underground Parking
- Master Bedroom With En-Suite & Walk In Wardrobe
- Viewing Advised
Property description
Home Estate Agents are delighted to offer for sale this fabulous apartment occupying the lower ground floor of the sought after 'West Wing' of The Shore with a fabulous south facing patio.
The spacious accommodation includes a wonderful open plan living/dining/kitchen with integrated appliances, bathroom, three bedrooms - the master bedroom boasting an en-suite and walk in wardrobe and a further en-suite to bedroom two. Externally the property has a private south facing patio and a garden space to the rear.
The property benefits from a concierge service, secure underground parking, use of gymnasium and is located close to Chalkwell Station, providing easy access to the city.
Viewing highly recommended.
Entrance Hallway (20'6 x 5'2 x 12'3 x 5'4)
Wooden entrance door into hallway. Solid wooden flooring with underfloor heating, video phone entry system, storage cupboard and further storage cupboard housing large cylinder tank, coved cornice, integrated ceiling speakers, spotlights. Doors into:
Open Plan Lounge/Dining/Kitchen
Lounge Area (28'04 x 14'06)
Solid wooden flooring with underfloor heating, double glazed sliding doors to front, coved cornice, integrated ceiling speakers, spotlights.
Dining Area (14'04 x 12'00)
Solid wooden flooring with underfloor heating, double glazed sliding doors to front, coved cornice, integrated ceiling speakers, spotlights.
Kitchen (4.22m x 3.66m (13'10 x 12'0))
Tiled flooring with underfloor heating, granite worksurfaces with wall and base units, inset sink & drainer, granite splashback, integrated four ring induction hob with extractor over, appliances include; integrated siemens oven microwave and coffee machine, integrated fridge freezer, washing machine and dishwasher, coved cornice, integrated ceiling speakers, spotlights.
Bathroom (10'03 x 7'04)
Tiled flooring with underfloor heating, tiled walls, shower cubicle, wash hand basin with vanity unit, wall mounted WC, heated towel rail, integrated ceiling speakers, spotlights.
Bedroom One (24'09 x 13'00)
Fitted carpet with underfloor heating, double glazed window to side, double glazed door leading to rear garden, coved cornice, integrated ceiling speakers, spotlights.
En-Suite (6'02 x 5'07)
Marble tiled flooring with underfloor heating, marble tiled walls, heated towel rail, shower cubicle, wall mounted WC, extractor, integrated ceiling speakers, spotlights.
Walk In Wardrobe (10'02 x 6'01)
Fitted carpet with underfloor heating, coved cornice, spotlights.
Bedroom Two (14'05 x 13'00)
Fitted carpet with underfloor heating, double glazed window to side, integrated ceiling speakers, spotlight lighting.
En-Suite (8'11 x 2'10)
Tiled flooring with underfloor heating, tiled walls, shower cubicle, wall mounted WC, wash hand basin with vanity unit, extractor, spotlights.
Bedroom Three (12'04 x 8'00)
Fitted carpet with underfloor heating, double glazed window to side, spotlight.
Services
Independent private drainage system to each property
Mains electricity and water
Externally
Front Garden
Gated and secure block paved south facing patio area perfect for entertaining the family.
Rear Garden
Block paved rear garden space.
Parking
Allocated underground parking for one vehicle.
Lease Information
Share Of Freehold
Lease: 991 years remaining
Ground Rent: £0
Service Charge: £3,572.82 Per Annum
Please note this lease information has been provided by the vendor and we have not substantiated it with solicitors.
Property info
For more information about this property, please contact
Home, SS9 on +44 1702 568199 * (local rate)
Disclaimer
Property descriptions and related information displayed on this page, with the exclusion of Running Costs data, are marketing materials provided by Home, and do not constitute property particulars. Please contact Home for full details and further information. The Running Costs data displayed on this page are provided by PrimeLocation to give an indication of potential running costs based on various data sources. PrimeLocation does not warrant or accept any responsibility for the accuracy or completeness of the property descriptions, related information or Running Costs data provided here.



































.png)
