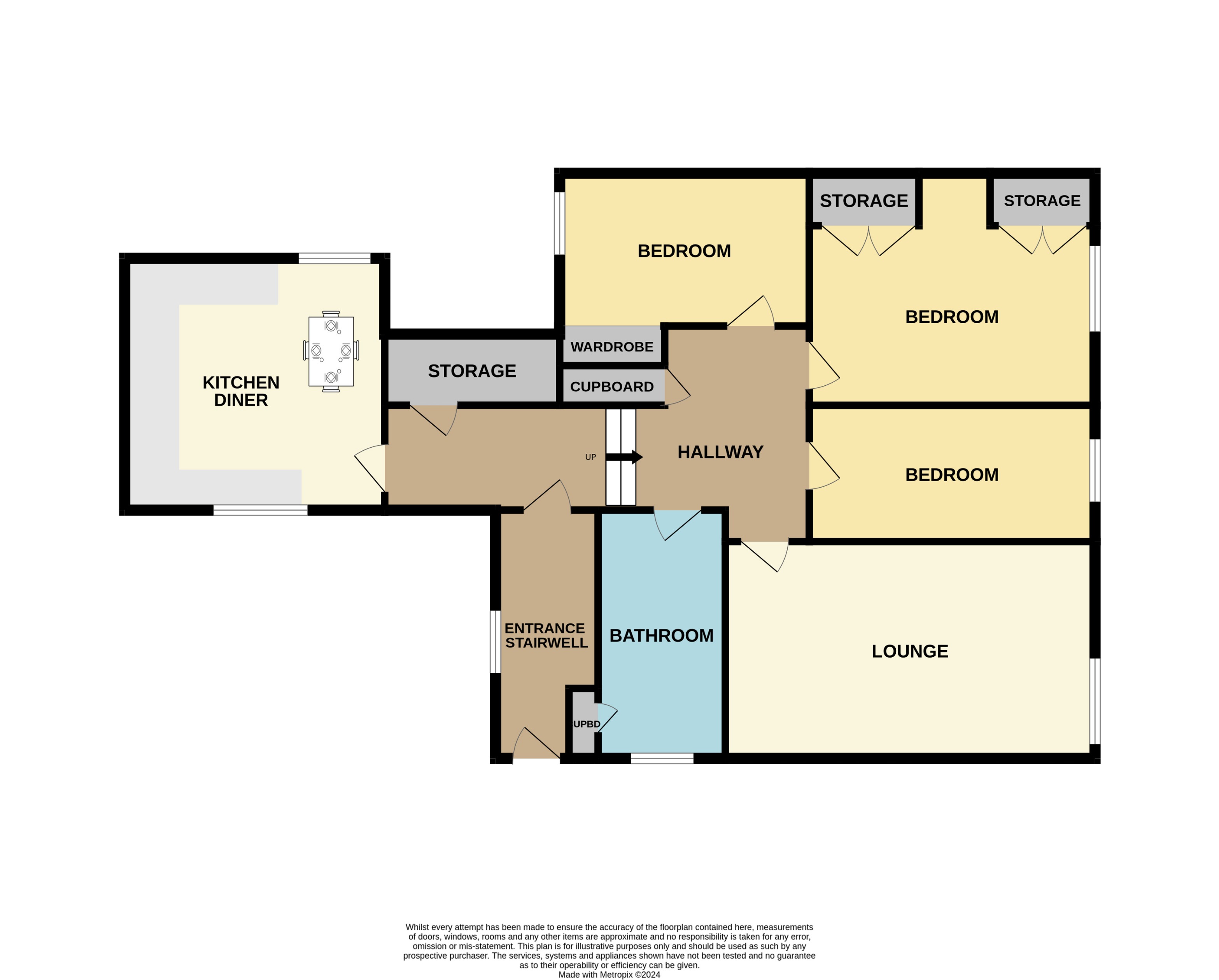Flat for sale in 415 Clifton Road, Hilton, Aberdeen AB24
* Calls to this number will be recorded for quality, compliance and training purposes.
Property features
- Self-Contained Upper Apartment
- Large Shared Rear Garden and Shed
- HMO Licence Ready
- Three Double Bedrooms
- Good Sized Reception Room
- Large Dining Kitchen
Property description
Northwood are delighted to offer for sale this spacious self-contained upper apartment with three double bedrooms and generous sized reception rooms in the Hilton area of Aberdeen, just a short walk to Aberdeen Royal Infirmary Campus and Aberdeen University. The property is neutrally decorated, in ready to move in condition and would be an ideal purchase for first time buyers, professionals or investors.
This spacious apartment measures 91 square metres and comprises: Entrance stairwell and inner hallway with two large storage cupboards, a good sized lounge / reception room, a large dining kitchen to the rear with dual aspect windows, a modern bathroom with shower over bath and built in storage cupboard and finally three double bedrooms- two with built in storage. There is also a loft space with a small area of storage space available. The property benefits from gas central heating and double glazing throughout.
Externally there is a large rear garden shared with the lower neighbour and storage shed.
The property also has a current HMO licence and has been a fantastic buy to let investment for many years. Further details are available upon request.
Please note: All light fittings, window coverings, floor coverings and white goods are included in the sale. The furniture is available to purchase by separate negotiation.
This property is ideally located and is just a short walk to Aberdeen Royal Infirmary and Hospital Campus. The area offers a range of local amenities such as small convenience stores, Aldi Supermarket and both Berryden and Kittybrewster Retail Parks are approx one mile away. For those commuting around Aberdeen, the awpr is just a few miles away and the property is also served well with local bus routes to the City Centre.
Please note: The home report is available to view on the Northwood website portal (within the listing, under the documents section).
Viewings are strictly by appointment only as the property is currently occupied. Please contact Northwood Aberdeen to arrange a viewing.
EPC rating: D.
Entrance Stairwell
White PVC door, neutral decoration, grey carpeted stairs. White gas mains radiator. Two large windows facing the rear, with blinds.
Hallway
Grey modern carpet, 2x pendant light fittings, smoke alarm and carbon monoxide alarm, neutral decoration. Two large storage cupboards, one measuring 1.1m x 1.2m and houses the fuse and electric meter. The other is an airing cupboard measuring 1.0m x 1.4m.
Bathroom (3.90m x 1.50m (12'10" x 4'11"))
Neutral decoration and modern grey panelled walls, grey linoleum flooring. Frosted side facing window. White gas mains radiator. White bath with panelling and gas mains shower over. White WC, white sink and pedestal, mirrored medicine cabinet. Built in storage with boiler and storage.
Dining Kitchen (5.20m x 3.70m (17'1" x 12'1"))
Neutral decoration and white tiling, grey linoleum flooring, pendant light fitting and spotlights, smoke alarm. Light wood effect kitchen units and grey worktop, electric hob and oven, stainless steel sink and drainer, washing machine and fridge freezer. Two large dual aspect windows with blinds. White gas mains radiator.
Lounge / Reception Room (4.50m x 3.90m (14'10" x 12'10"))
Neutral decoration, brown carpet, pendant light fittings and smoke alarm. Front facing window with curtains. Wall mounted TV. White gas mains radiator.
Double Bedroom (4.00m x 3.60m (13'1" x 11'10"))
Neutral decoration, brown carpet, pendant light fitting and smoke alarm. Rear facing window with curtains. White gas mains radiator. Built in wardrobe area with curtain access. Alcove shelving area.
Double Bedroom (3.90m x 3.60m (12'10" x 11'10"))
Neutral decoration, brown carpet, pendant light fitting and smoke alarm. Front facing window with curtains. White gas mains radiator. Built in storage cupboards with double doors.
Double Bedroom (2.30m x 3.60m (7'6" x 11'10"))
Neutral decoration, brown carpet, pendant light fitting and smoke alarm. Front facing window with curtains. White gas mains radiator.
Property info
For more information about this property, please contact
Northwood - Aberdeen, AB25 on +44 1224 088814 * (local rate)
Disclaimer
Property descriptions and related information displayed on this page, with the exclusion of Running Costs data, are marketing materials provided by Northwood - Aberdeen, and do not constitute property particulars. Please contact Northwood - Aberdeen for full details and further information. The Running Costs data displayed on this page are provided by PrimeLocation to give an indication of potential running costs based on various data sources. PrimeLocation does not warrant or accept any responsibility for the accuracy or completeness of the property descriptions, related information or Running Costs data provided here.






























.png)