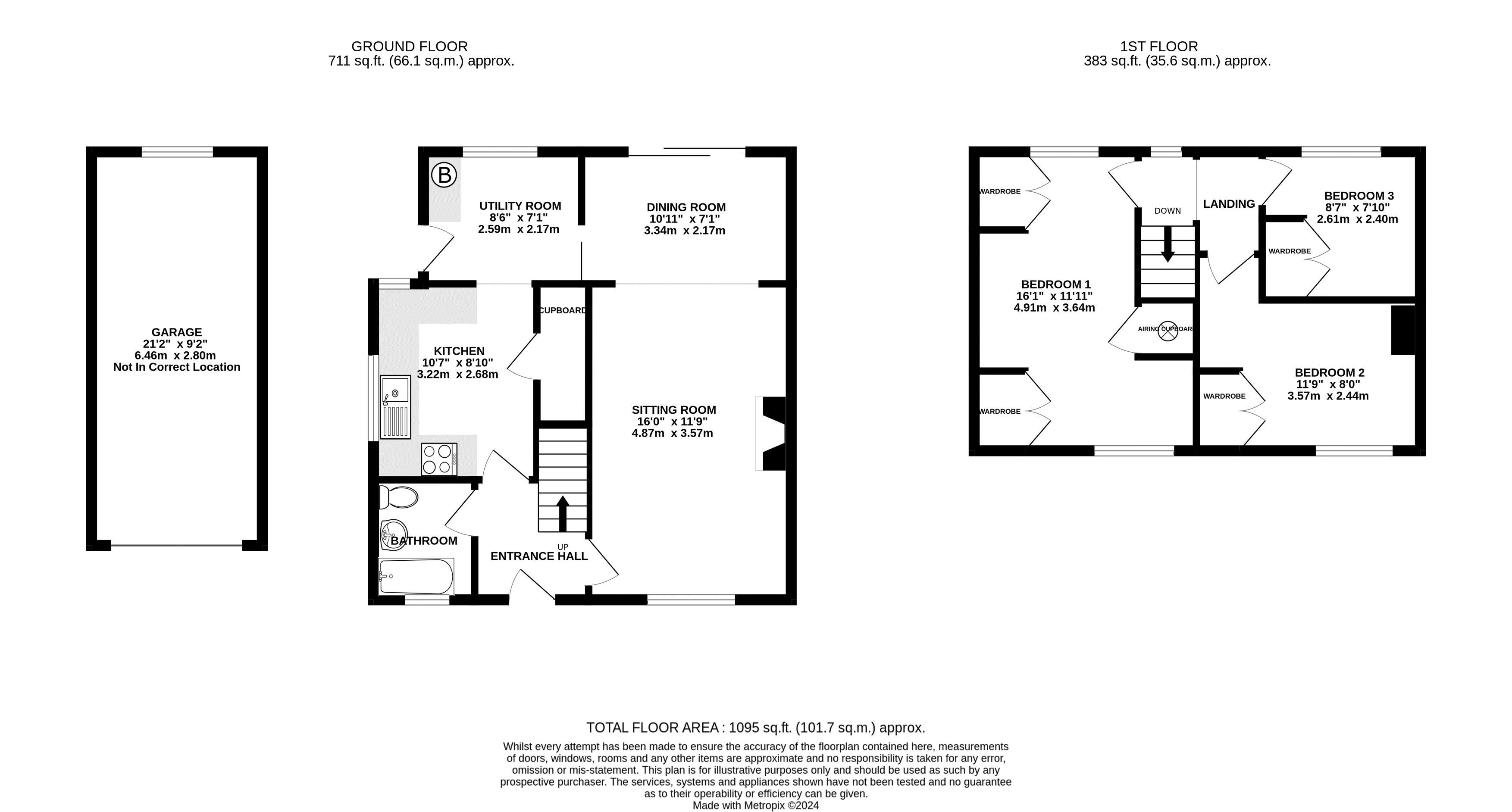Semi-detached house for sale in Woodgreen, Fordingbridge SP6
* Calls to this number will be recorded for quality, compliance and training purposes.
Property features
- New Forest National Park
- 3 bedrooms
- Parking and garage
- Generous garden
- Scope to update
- No forward chain
Property description
An extended semi-detached village house offering scope to update, located within the New Forest National Park.
Location:
Centrally located within this popular New Forest village, close to the village shop, hall and public house.
The sought after New Forest village of Woodgreen has a community run post office/general stores, a public house and parish church and offers easy access to thousands of acres of the heath and woodland of the New Forest. Nearby Fordingbridge has further facilities with a range of independent shops and eateries, a building society, public library, medical centre and churches of various denominations. There are primary schools in the neighbouring villages of Breamore & Hale which fall within the catchment area for the Burgate Secondary School & Sixth Form in Fordingbridge. The area is convenient for access to a number of important centres with Salisbury some 9 miles to the north (where there is a mainline rail station to London Waterloo), Bournemouth approximately 20 miles to the south and the port of Southampton 18 miles distant. Jct 1 of the M27 can be reached at Cadnam, about 10 miles via the B3080.
The Property:
A semi-detached house of traditional cavity wall construction with brick elevations under a tiled roof. Although well maintained by the current owner the property would now benefit from general updating, with potential to extend if desired (subject to planning).
Upvc Door To:
Hall:
Radiator. Stairs to first floor.
Bathroom:
Fully tiled. Panelled bath. WC. Vanity washbasin. Radiator.
Sitting Room:
Tiled and timber fireplace. Radiator. Open to:
Dining Room:
Radiator. Patio door to garden.
Kitchen:
Under stairs larder cupboard. Base cupboards and drawers under laminate work surface. Wall units. Space for electric cooker. Stainless steel sink. Radiator.
Utility Room:
Laminate work surface with space for washing machine under. Space for fridge/freezer. Oil fired boiler. Door to garden.
Stairs From Hall To First Floor Landing:
Radiator. Loft access.
Bedroom 1:
Built-in wardrobes and over bed storage. Airing cupboard with hot water cylinder. Radiator.
Bedroom 2:
Fitted wardrobes. Radiator.
Bedroom 3:
Fitted wardrobes. Radiator.
Outside:
The property is approached over a driveway providing ample parking and leading to a detached, brick built single garage. Overlooking adjoining paddocks to the rear, the well-maintained gardens to the front and rear are laid mainly to lawn, with herbaceous planting, patio adjoining the dining room and greenhouse.
Outgoings:
Council tax band: D Amount payable 2024/25: £2119.16
Services:
Mains water and electricity. Private drainage (septic tank). Oil fired central heating.
Property info
For more information about this property, please contact
Adrian Dowding, SP6 on +44 1425 292090 * (local rate)
Disclaimer
Property descriptions and related information displayed on this page, with the exclusion of Running Costs data, are marketing materials provided by Adrian Dowding, and do not constitute property particulars. Please contact Adrian Dowding for full details and further information. The Running Costs data displayed on this page are provided by PrimeLocation to give an indication of potential running costs based on various data sources. PrimeLocation does not warrant or accept any responsibility for the accuracy or completeness of the property descriptions, related information or Running Costs data provided here.



























.png)

