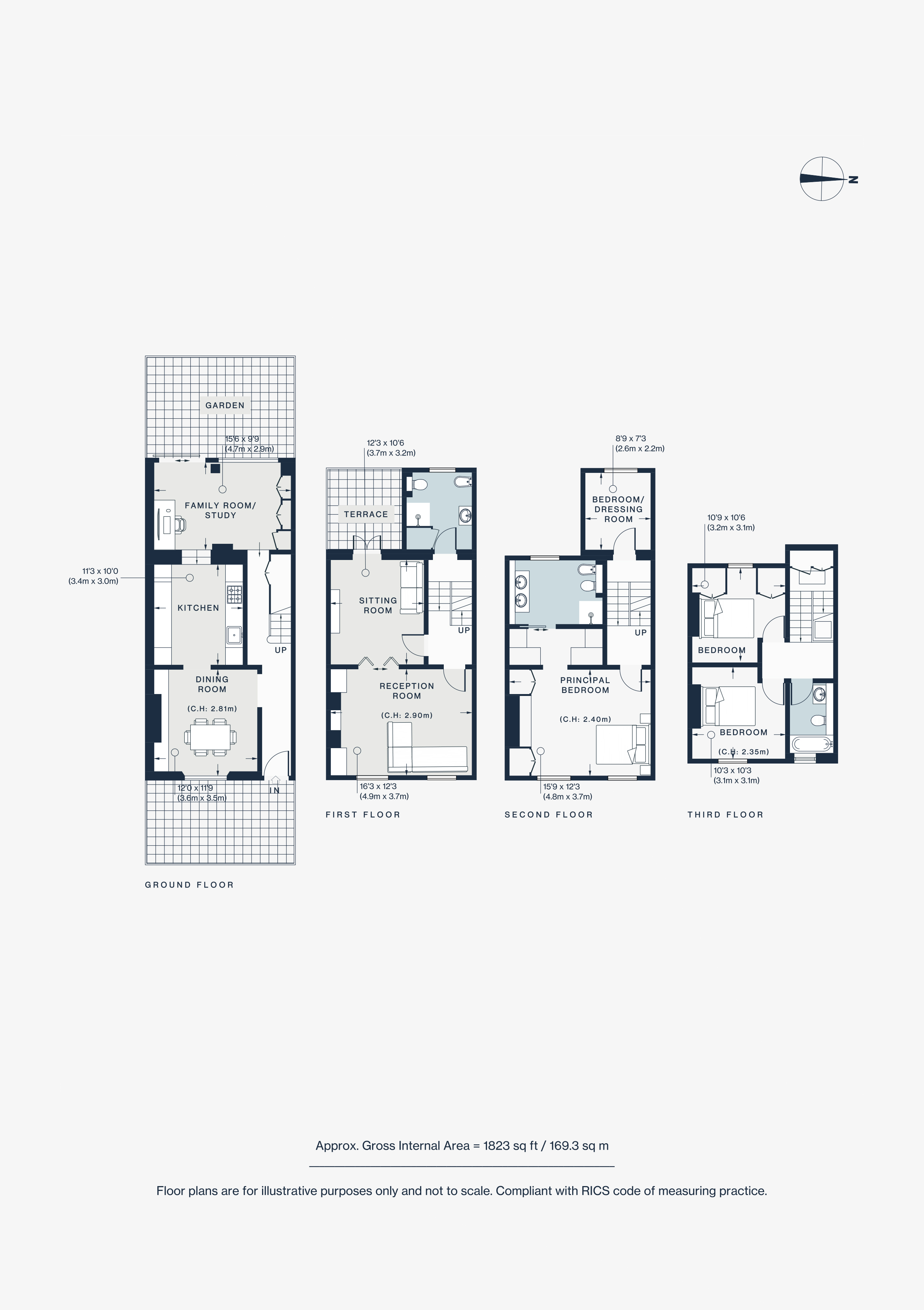Semi-detached house for sale in Courtnell Street, London W2
* Calls to this number will be recorded for quality, compliance and training purposes.
Property features
- Open-plan dining room, kitchen and family room
- Double reception room and TV snug
- Principal bedroom suite with custom-made cabinetry
- Three additional bedrooms
- Family bathroom
- Shower room
- West-facing garden and terrace
- The Royal Borough of Kensington & Chelsea
- Approx. 1,823 sq ft / 169.3 sq m
- EPC - D
Property description
A vibrant blue door brightens the stucco-fronted façade of this Courtnell Street home. Sitting among a row of traditional yellow-brick townhouses, its period architecture has been simultaneously well preserved and updated for contemporary living.
Functionality comes to the fore across the ground floor, which flows between a dining area, kitchen and family room. There’s seamlessly connectivity between each space courtesy of the colour palette, which leans on gallery-like white walls and classic grey tones. Proportions are generous, with high, cornicing-trimmed ceilings emphasising the sense of volume. Overlooking the front garden, the dining room’s shuttered sash window and inlaid cabinetry set a timeless tone. The adjoining kitchen is more modern in feel, with minimalistic cabinets, integrated Miele appliances and grey stone worksurfaces.
Each successive space becomes progressively more contemporary in feel. In the family room or snug, engineered wood floors give way to large-format grey tiles, textured wallpaper and a sliding wall of glazing that opens onto the west-facing garden. The same flooring is also used for the patio, taking the indoors outdoors. Beyond the integrated bench seating, there’s a lawn bordered by mature shrubs.
Upstairs, the bright double reception room benefits from its first-floor vantage point. White walls provide the canvas for artwork collections, while a modern stone fireplace sits in contrast to more traditional features, including sash windows and original cornicing. Double doors lead into an informal space, which can be closed off to make a cosy TV or reading room. From here, French doors open onto a terrace overlooking the garden. Also on this floor is a sleek shower room elevated with tan coloured Zellige tiles.
The second floor is almost completely dedicated to the principal bedroom suite. Soft grey, green and blue accents create a thoroughly relaxed feel, while fitted wardrobes and a concealed TV unit keep things clutter free. The considered en suite bathroom features double basins and a large walk-in shower finished with jewel-toned blue tiles. Two further bedrooms, each with an integrated desk positioned under the window, are found on the third floor. Both are served by a streamlined family bathroom brightened with white subway tiles.
Location
Sandwiched between Ledbury Road, Westbourne Grove and Talbot Road, Notting Hill is your oyster at Courtnell Street. Pick up groceries from Daylesford Organic or lunch at Ottolenghi. The Walmer Castle is close by for drinks – as is neighbourhood brasserie Dorian. Michelin-starred dining at The Ledbury is also on the doorstep. On the weekends, peruse the market stalls along Portobello Road or enjoy a leisurely brunch at Granger & Co.
Westbourne Park – 10 mins (Circle, Hammersmith & City)
Notting Hill Gate – 12 mins (Central, Circle, District)<br /><br />
Property info
For more information about this property, please contact
Domus Nova London, W11 on +44 20 8022 4578 * (local rate)
Disclaimer
Property descriptions and related information displayed on this page, with the exclusion of Running Costs data, are marketing materials provided by Domus Nova London, and do not constitute property particulars. Please contact Domus Nova London for full details and further information. The Running Costs data displayed on this page are provided by PrimeLocation to give an indication of potential running costs based on various data sources. PrimeLocation does not warrant or accept any responsibility for the accuracy or completeness of the property descriptions, related information or Running Costs data provided here.





























.png)
