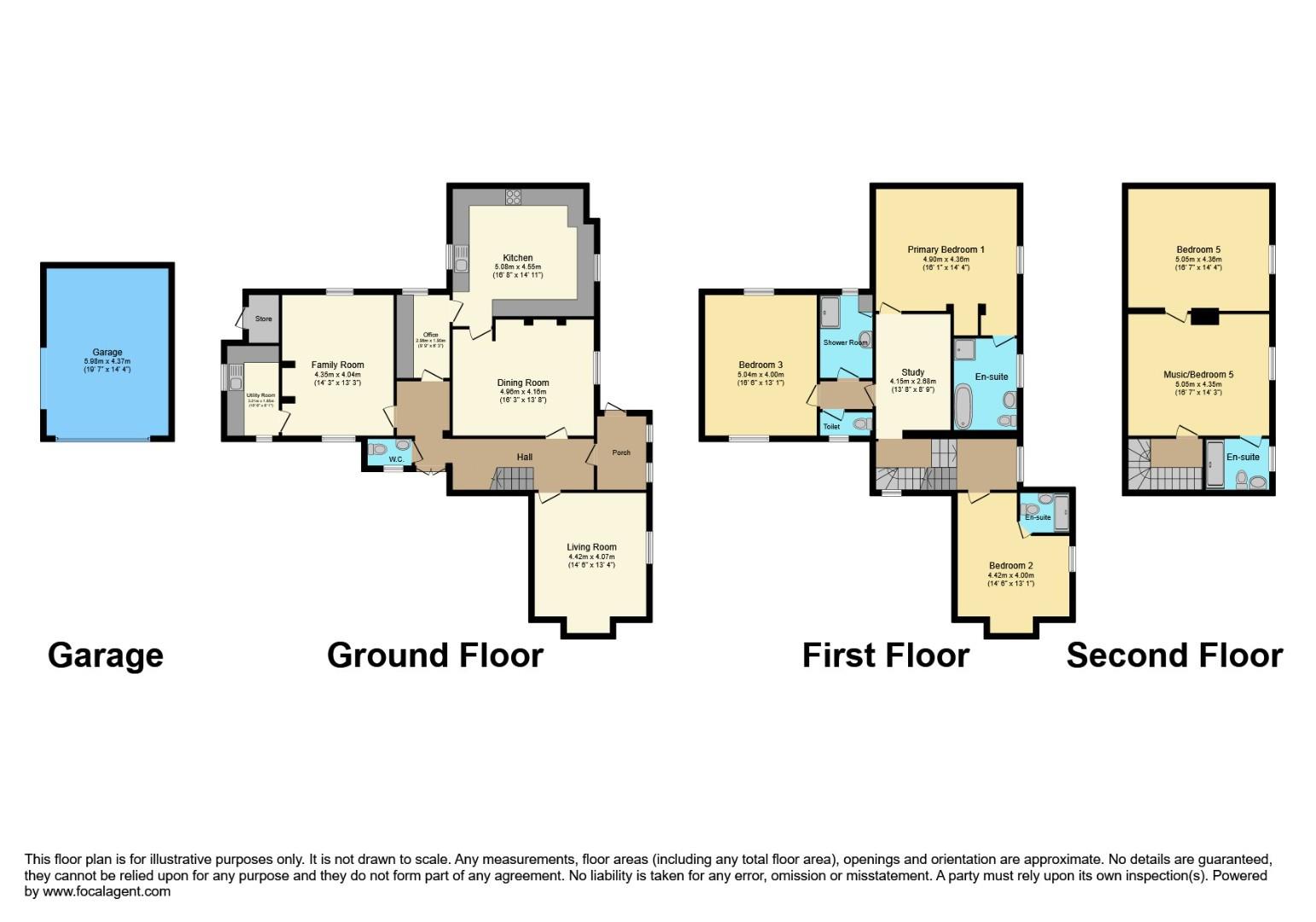Detached house for sale in Fazeley Road, Tamworth B78
* Calls to this number will be recorded for quality, compliance and training purposes.
Property features
- Unique character property
- Five bedrooms
- Detached
- Period features throughout
- Large family home
- Must view!
Property description
Hunters of tamworth are excited to be offering for sale this charming and unique five bedroom detached character property which is filled with an abundance of period features.
Located in the highly popular Fazeley location, the property benefits from being a stone throw away from Ventura retail park and many other local shops and amenities, excellent commuter route and canal walks.
In brief the property comprises; Porch, hallway, downstairs w/c, living room, family room, office, dining room, kitchen, master bedroom with en-suite, four further good sized bedrooms with 2 en-suites, study, garage.
To the side and rear is a driveway and an enclosed garden.
We highly recommend an internal viewing of this property as an essential so potential buyers can see the size, location and everything else this superb property has to offer!
Front
Driveway to side.
Porch
Okay flooring, oak panelling, double glazed windows to front, power point.
Hallway
Stairs to first floor, oak flooring, radiator.
Living Room (4.34m x 4.04m (14'3" x 13'3"))
Oak flooring, double glazed sash windows to front, feature fire place, open fire, oak panelling, wall lights, radiator, power points.
Snug (4.42m x 4.06m (14'6" x 13'4"))
Oak flooring, feature brick fireplace, multi fuel fire, double glazed sash windows, radiator, original beams to solicitors, power point.
Office Area (2.97m x 1.91m (9'9" x 6'3"))
Brick to tile desk, double glazed sash window to side, oak shelving, slate flooring, radiator, original beams to ceiling.
Kitchen (5.08m x 4.55m (16'8" x 14'11"))
Stone flooring, feature brick fireplace, okay base units, tiled splash back, Belfast sink, double glazed window to side and rear, original exposed beams to ceiling.
Formal Dining Room (4.95m x 4.17m (16'3" x 13'8"))
Oak flooring, radiator, inglenook fire place, double glazed sash window to side, exposed beams to ceiling.
Utility Room (3.20m x 1.85m (10'6" x 6'1" ))
Brick flooring, Belfast sink, wall and base units, plumbing for washing machine, double glazed windows to rear.
W/C
Ceramic tiled floor, part tiled wall, low flush w/c, radiator, double glazed windows to side.
Bathroom
Ceramic tiled floor, walk in shower, double glazed windows to side, radiator, part tiled wall, sink.
Study Room (4.17m x 2.67m (13'8" x 8'9"))
Carpet, pine panelling, exposed beams to ceiling, wall lights.
W/C
Ceramic tiled floor, double glazed windows to rear, low lfush w/c, radiator, part tiled wall.
Principal Bedroom (4.90m x 4.37m (16'1" x 14'4"))
Oak flooring, feature brick fireplace, double glazed sash window to front, handmade fitted wardrobe, radiator.
En-Suite
Oak flooring, radiator, double glazed window to front, walk in shower, part tiled wall, low flush w/c, sink, exposed beam to ceiling.
Bedroom Two (4.42m x 3.99m (14'6" x 13'1"))
Carpet, fitted wardrobe, double glazed sash windows to rear, double glazed windows to rear, power point, radiator.
Bedroom Three (5.03m x 3.99m (16'6" x 13'1"))
Double glazed windows to front, power point, wooden panelling to walls.
En-Suite
Ceramic tiled floor, heated towel rail, low flush w/c, walk in shower, part tiled wall, sink.
Bedroom Four (5.05m x 4.37m (16'7" x 14'4"))
Carpet, double glazed sash windows to front, ceiling door, power points, radiator.
Bedroom Five/Music Room (5.05m x 4.34m (16'7" x 14'3"))
Double glazed sash windows to front, carpet, power points, radiator.
En-Suite
Double glazed windows to front, sink, walk in shower, low flush w/c, part tiled wall, down lights.
Garden
Lawn, mature boarders, large wood shed, patio area.
Property info
For more information about this property, please contact
Hunters - Tamworth, B79 on +44 1827 796889 * (local rate)
Disclaimer
Property descriptions and related information displayed on this page, with the exclusion of Running Costs data, are marketing materials provided by Hunters - Tamworth, and do not constitute property particulars. Please contact Hunters - Tamworth for full details and further information. The Running Costs data displayed on this page are provided by PrimeLocation to give an indication of potential running costs based on various data sources. PrimeLocation does not warrant or accept any responsibility for the accuracy or completeness of the property descriptions, related information or Running Costs data provided here.
































.png)

