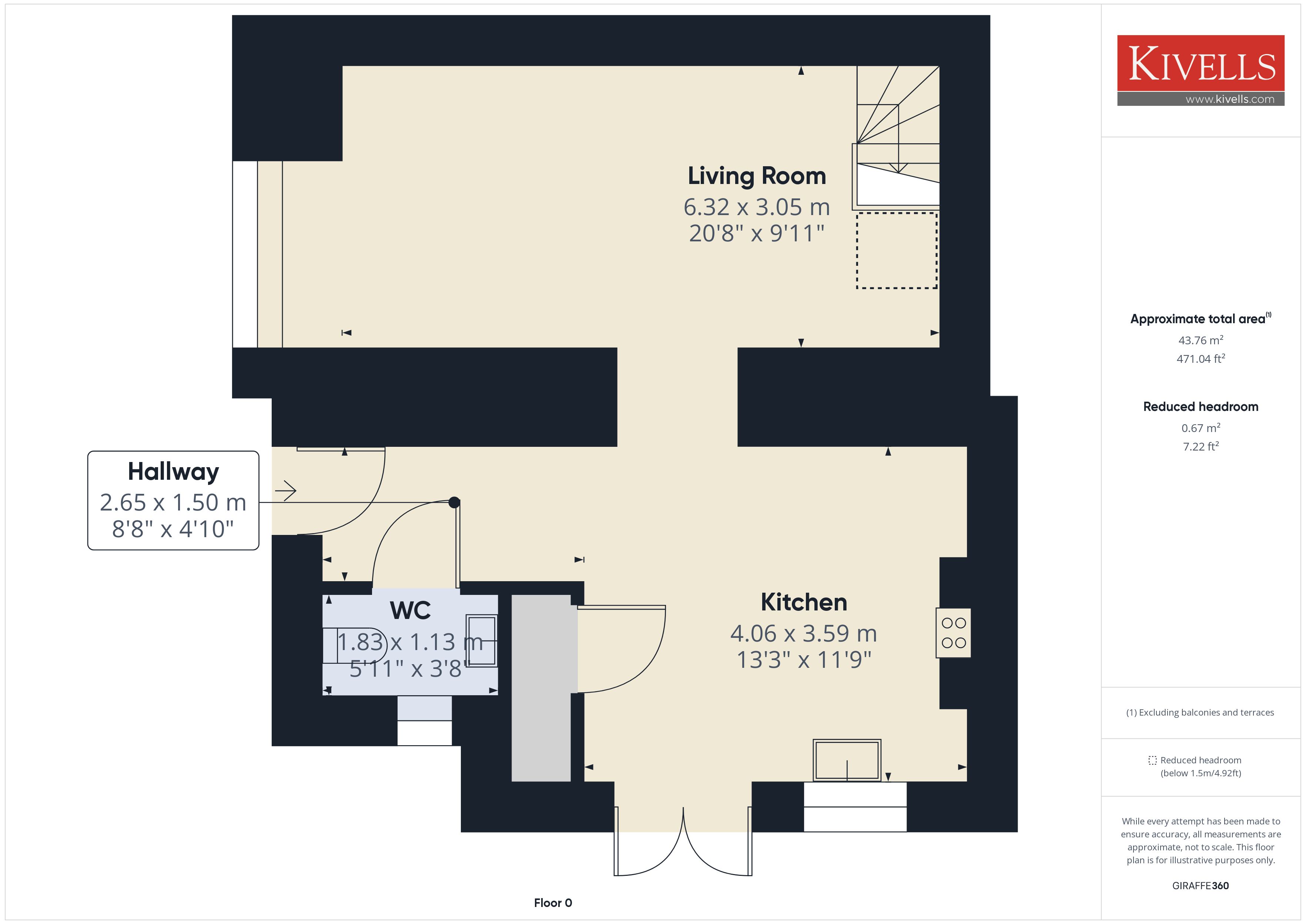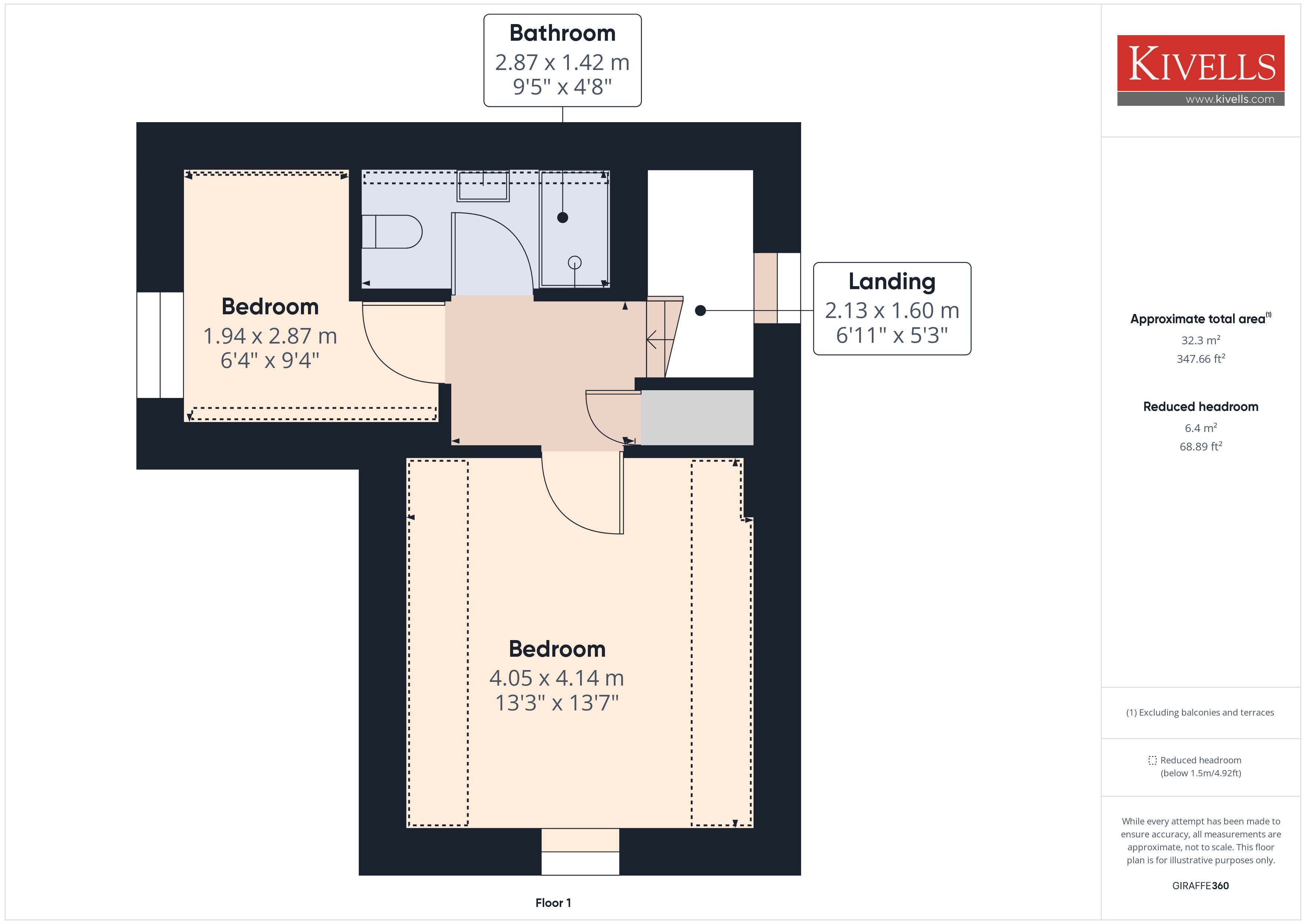Detached house for sale in Vicarage Hill, Tintagel, Cornwall PL34
* Calls to this number will be recorded for quality, compliance and training purposes.
Property features
- Newly constructed barn conversion
- Stunning location walking distance from the beach
- Close to village amenities but in secluded position
- Approaching half an acre lanscaped gardens (0.42 acres)
- Excellent finish quality with character features
- Oil fired central heating
- EPC Rating tbc
Property description
Newly constructed barn conversion | Stunning location within walking distance to the beach | Close to village amenities but in secluded position | Approaching half an acre of landscaped gardens (0.42 acres) | Excellent finish quality throughout with characterful features | Oil fired central heating | EPC Rating - C
Location
Set on the fringe of the charming coastal village of Tintagel which is famed for its links with the legendary King Arthur, whose castle ruins still stand prominently as a major tourist attraction within this region. The barn is found within easy walk of the local facilities within the village, including Primary school, Church, medical centre, garage, multiple pubs and restaurants and convenience stores. Much of the surrounding coastline is within ownership of the National Trust guaranteeing miles of unspoilt coastal countryside in both directions. To the opposing side of Tintagel and within easy motoring distance is the picturesque Elizabethan harbour village of Boscastle. The property is ideally located for exploring both the wild and romantic Bodmin Moor and North Cornwall's rugged coastline, famous for its spectacular cliff scenery, wide sandy beaches and traditional fishing villages. The historic market town of Camelford which lies along the wooded banks of the River Camel is approximately five miles inland and offers a comprehensive range of professional, education, recreational and shopping facilities including: County Library, County Primary and Secondary Schools, Medical Centre, Leisure Centre and Bowood Park 18-hole Golf Course. The towns of Bodmin, Wadebridge and Launceston are within easy driving distance and the cities of Truro, Plymouth and Exeter are approximately one hour away by car.
Description
A stunning detached barn conversion in a truly unique location. Recently completed to a high standard, the barn boasts approximately a half acre plot with gated access from the roadside. Sat beside a no through road the property (believed to be a former coach house of the vicarage) is only a minutes walk to the bustling High Street with its abundance of amenities and a short further walk to the beach or coastal footpath.
With its established mature trees surrounding the location, it feels completely private and tranquil but with the convenience of being just a stones throw from facilities.
The property briefly comprises of the following:- entrance hall, cloakroom, kitchen/dining room with utility cupboard and lounge. On the first floor there are two bedrooms and a shower room.
Externally there are two large lawn terraces boarded by the stream at the bottom and cut into the hillside to the north.
A truly rare gem of a property which must be seen to be fully appreciated.
Accommodation
Composite front door leads into:-
Entrance hall
Stone effect tiled flooring throughout, space for coat and boot storage and opening through to Kitchen / Dining area.
Cloakroom
Aluminium frame obscure double glazed window to the side. Hand wash basin and low level flush W.C. Recessed spotlighting, extractor fan, ceramic tiled floor and decorative panelling to half height.
Kitchen / diner
Aluminium frame double glazed window to the side and uPVC double glazed doors leading to the side opening out onto a gravelled patio area. Excellent range of wall and base units with solid Oak worktops, Belfast sink, integrated dishwasher, oven and hob with integrated extractor having decorative wooden mantle over and tiled splash backing. Solid Oak matching upstands, built-in fridge / freezer. Recessed spotlighting, underfloor heating controls and continuation of stone flooring. Useful utility store cupboard housing plumbing and electric for washing machine and tumble dryer. Open archway through to:-
Living area
Dual aspect with full length windows to the front and aluminium frame double glazed windows to the side. Built-in storage and seat with display shelving under stairs. Recessed spotlighting and wall lights. Stone flooring. Space for living room furniture and T.V. Connection point.
First floor landing
Carpeted throughout. Aluminium frame double glazed window to the rear aspect, recessed spotlighting, useful storage cupboard with rail and doors to:-
Shower room
Low level flush W.C., pedestal hand wash basin with tiled splashbacks and fully enclosed shower with Burlington mixer shower over with additional hand shower. Electric heated towel rail with dual fuel from central heating, light sensor, recessed spotlighting, shaver point, extractor fan and two Velux sky lights. Tiled floor and tiled splashbacks to shower area.
Bedroom two
Aluminium frame double glazed window to the front aspect. Central heating radiator, T.V. Point, recessed spotlighting and wall reading light. Vaulted ceiling and carpeted throughout.
Bedroom one
Triple aspect room with aluminium frame double glazed window to the side, two Velux windows to the front and two Velux windows to the rear. Vaulted ceiling with recessed spotlights. Two reading lights. Space for bedroom furniture, fitted carpet, T.V. Point and central heating radiator.
Outside
The property is approached via Vicarage Hill with double gated access leading into an expansive driveway parking area with space to turn and parking for multiple vehicles. There is a raised outside entertaining area set beside a retaining wall structure to give shape to the garden, with low stone walls and a raised further shaded seating area. There are two further lower lawns which have been wonderfully terraced sitting alongside the river. The grounds in total approach 0.5 acres.
Proposed floor plan
The proposed floor plans are not to scale and are for identification purposes only.
Land plan
The land plan displayed is for indicative purposes only and should not be relied upon as a depiction of precise boundaries.
Services
Oil fired central Heating with underfloor heating on the ground floor and radiators on the first floor. Mains water and electric connection. Treatment plant for foul water drainage.
Agents note
The title currently includes a covenant precluding any future development. This however is coupled with the Overage provisions meaning that if a buyer wanted to carryout development in the future the Diocese would consider this and if they agreed to it, would require both a further Deed to be entered into authorising the development and payment of the overage. The overage is payable on the grant of planning permission and is calculated on the basis of 33% of the uplift in value. Any buyer will need to take their own legal advice in relation to the exact terms of the Overage.
Council tax band
C
EPC rating
C
directions
From the A39 take either the B3314 or B3266 to join the B3263 which takes you into the village of Tintagel. At the roundabout turn left and proceed along the High Street, taking the next available left turn onto Vicarage Hill, signposted ‘Parish Church’. Proceed along for approximately 400 yards where the property will be found on the right-hand side with a Kivells For Sale board clearly displayed.
Location
///asterisk.recap.stoppage
Viewings
Please ring to view this property and check availability before incurring travel time/costs. Full details of all our properties are available on our website
easements, wayleaves & rights of way
The property is offered for sale, subject to and with the benefit of all matters contained in or referred to in the Property and Charges Register of the registered title together with all public or private rights of way, wayleaves, easements and other rights of way, which cross the property.
Boundaries
Any purchaser shall be deemed to have full knowledge of all boundaries and neither vendor nor the vendor’s agents will be responsible for defining the boundaries or the ownership thereof. Should any dispute arise as to the boundaries or any points on the particulars or plans or the interpretation of them, the question shall be referred to the vendor’s agent whose decision acting as experts shall be final.
Important notice
Kivells, their clients and any joint agents give notice that:
1. They are not authorised to make or give any representations or warranties in relation to the property either here or elsewhere, either on their own behalf or on behalf of their client or otherwise. They assume no responsibility for any statement that may be made in these particulars. These particulars do not form part of any offer or contract and must not be relied upon as statements or representations of fact.
2. Any areas, measurements or distances are approximate. The text, photographs and plans are for guidance only and are not necessarily comprehensive. It should not be assumed that the property has all necessary planning, building regulation or other consents and Kivells have not tested any services, equipment or facilities. Purchasers must satisfy themselves by inspection or otherwise.<br /><br />
Property info
For more information about this property, please contact
Kivells - Launceston, PL15 on +44 1566 339388 * (local rate)
Disclaimer
Property descriptions and related information displayed on this page, with the exclusion of Running Costs data, are marketing materials provided by Kivells - Launceston, and do not constitute property particulars. Please contact Kivells - Launceston for full details and further information. The Running Costs data displayed on this page are provided by PrimeLocation to give an indication of potential running costs based on various data sources. PrimeLocation does not warrant or accept any responsibility for the accuracy or completeness of the property descriptions, related information or Running Costs data provided here.































.png)


