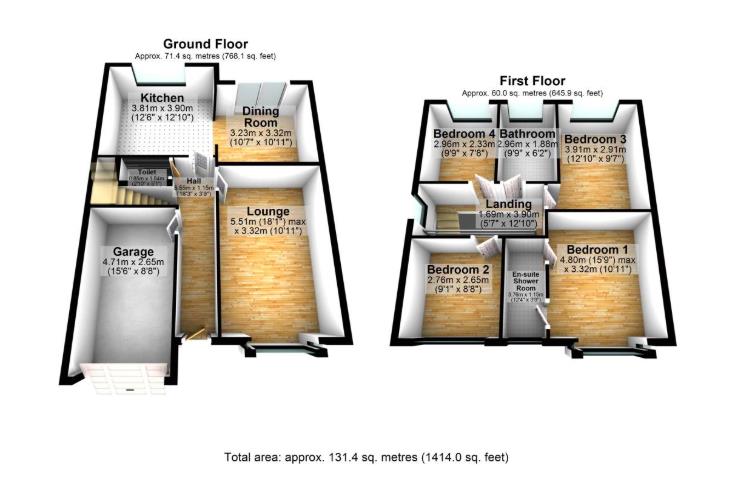Detached house for sale in Horsley View, Wallsend NE28
* Calls to this number will be recorded for quality, compliance and training purposes.
Property features
- Well Presented 4 Bedroom Detached House
- Open Plan Kitchen and Dining Room
- Spacious Living Room with Bay Window
- Tiled Family Bathroom with Power Shower Over Bath
- Walk-in Dressing Room Optional to The Fourth Bedroom
- Ensuite Master Bedroom
- Modern Fitted Kitchen with Breakfast Bar
- Downstairs WC
- Good Sized South-facing Rear Garden with Raised Decking
- Garage and Driveway
Property description
We are pleased to present a delightful 4 bedroom detached family home for sale on the market. The property is located in a private development area on the edges of Newcastle and North Tyneside, enjoying easy access to local amenities, transport links (Just a few minutes walk away from Metro station and supermarket Aldi). It has excellent shopping amenities e.g., Silverlink shopping park, and schooling nearby.
The home benefits from gas central heating and UPVC double glazing together with a security alarm system and CCTV. This property with spacious kitchen and dining area provides significant and versatile accommodation together with well presented gardens with wood decking to the rear. The house features with a garage and driveway parking to the front and good sized garden to the rear. Ideal for the families or, and investors.
The property briefly comprises of entrance hallway, lounge, kitchen/dining room, four good sized bedrooms, ensuite with shower facility within the master bedroom, family bathroom, a downstairs toilet/WC, two storage cupboards, and also boarded loft with folded ladder for storages.
Viewing is highly recommended to fully appreciate the position and quality of this property on offer.
Tenure: Freehold
** 4 bedroom detached family home for sale **
Entrance Hall 18'1 X 3'9 (5.5m x 1.1m (18'0" x 3'7"))
Staircases to upper floors, door to garage, radiator, thermostat control, coving to ceiling.
Cloakroom/Wc (1.5m x 0.9m (4'11" x 2'11"))
WC, wash hand basin, radiator, coving to ceiling.
Living Room (5.5m x 3.3m (18'0" x 10'9"))
Double glazed bay window to front elevation, radiator, additional electric heater on the wall, coving to ceiling.
Dining Room (3.23m x 3.32m (10'7" x 10'10"))
Radiator, coving to ceiling, french doors to rear garden.
Kitchen (3.81m x 3.9m (12'5" x 12'9"))
Range of wall and base units with granite effect worktop surfaces incorporating one and a half bowl stainless steel sink unit with mixer tap, tiled splashbacks, breakfast table, electric oven and gas hob with extractor above, coving to ceiling, french doors to rear garden.
Landing (3.9m x 1.69m (12'9" x 5'6"))
Cupboard for hot water tank, separate storage cupboard, coving to ceiling, access to loft space.
Master Bedroom (4.8m x 3.32m (15'8" x 10'10"))
Double glazed bay window to front elevation, radiator, coving to ceiling, access to ensuite room.
Ensuite Shower Room
Shower in tiled cubicle, pedestal wash basin, WC, radiator, coving to ceiling.
Bedroom Two (2.76m x 2.65m (9'0" x 8'8"))
Double glazed window to front elevation, radiator, coving to ceiling.
Bedroom Three (3.91m x 2.91m (12'9" x 9'6"))
Double glazed window to rear elevation, radiator, coving to ceiling. The wall of this room is currently knocked down and connecting to the master bedroom, offering a walking dressing and gym area. The owner is willing to reinstall the wall and put them back to the original layout.
Bedroom Four 9'9 X 7'8 (2.96m x 2.33m (9'8" x 7'7"))
Double glazed window to rear elevation, radiator, coving to ceiling.
Family Bathroom (2.96m x 1.88m (9'8" x 6'2"))
Panel bath, pedestal wash basin, WC, full tiled walls, radiator, coving to ceiling, double glazed window to rear elevation.
Externally
There is a private front and rear gardens, wood decking to the rear of the property
Property info
For more information about this property, please contact
Hunters - Newcastle, NE1 on +44 191 686 9858 * (local rate)
Disclaimer
Property descriptions and related information displayed on this page, with the exclusion of Running Costs data, are marketing materials provided by Hunters - Newcastle, and do not constitute property particulars. Please contact Hunters - Newcastle for full details and further information. The Running Costs data displayed on this page are provided by PrimeLocation to give an indication of potential running costs based on various data sources. PrimeLocation does not warrant or accept any responsibility for the accuracy or completeness of the property descriptions, related information or Running Costs data provided here.




























.png)
