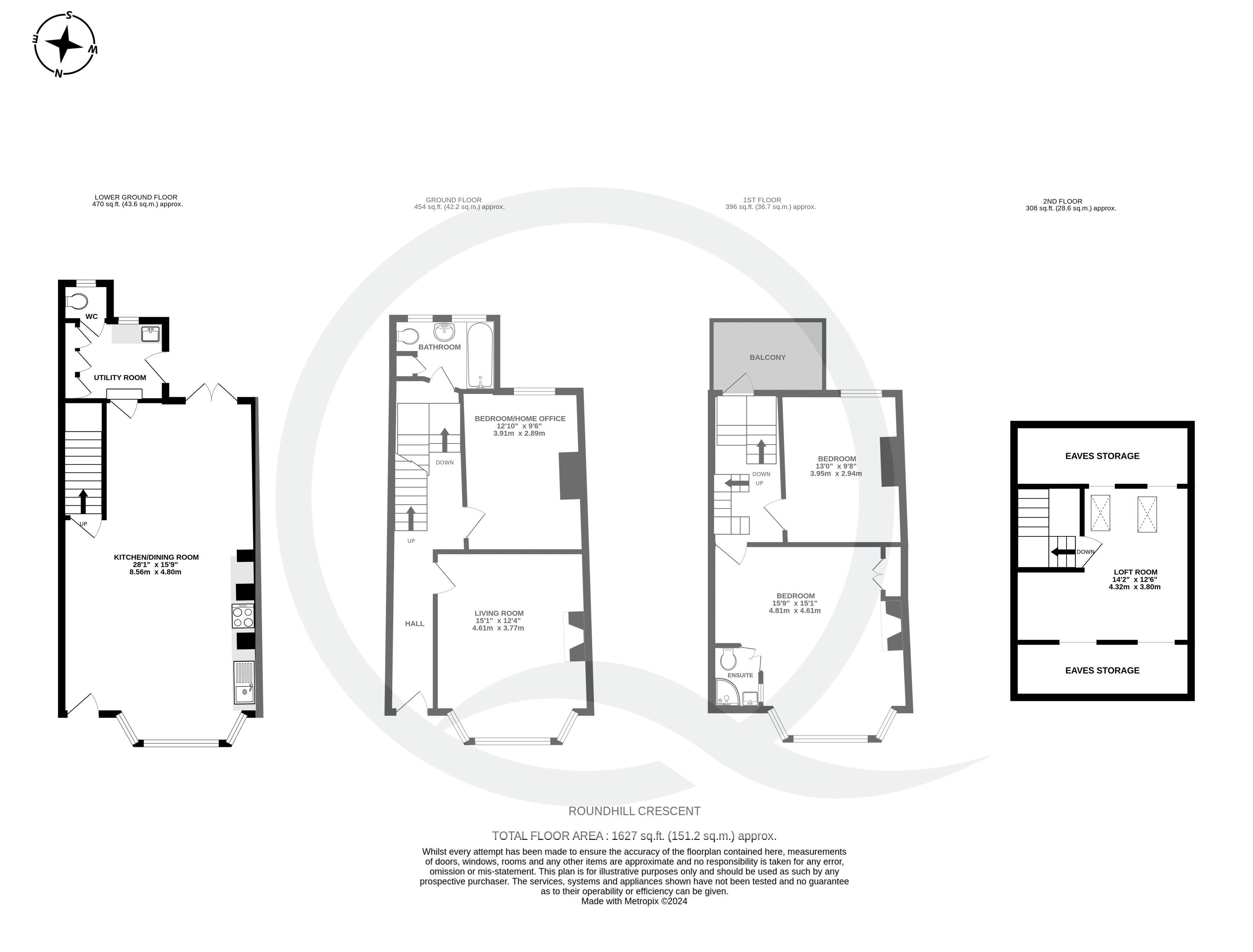Terraced house for sale in Roundhill Crescent, Brighton BN2
* Calls to this number will be recorded for quality, compliance and training purposes.
Property description
Chain free | Elegant family home | Four double bedrooms | Spacious lounge | Open-plan kitchen/living room | Family bathroom and additional en-suite | Utility room | Well-sized garden | Roof terrace
Round Hill Crescent is comprised of an elegant sweep of late 19th century houses, on one of Brighton’s many hills. The elevation provides the properties in this road with fine views to the south and the crescent itself can be seen from many vantage points elsewhere in Brighton. The location is extremely convenient, with central Brighton and Brighton station within walking distance and a selection of bus services running from Lewes Road. There is a large Sainsburys close by and there are countless local shops and cafés. At the Level, you will find a park with a café, a playground, the Open Market and a fantastic skate park.
This four-storey, four-bedroom, family house, stands on the south side of the crescent and has a gorgeous south-facing garden as well as a balcony on the first floor from where you can enjoy long views over the city. The reception accommodation is arranged over two floors, with a generous kitchen/dining room on the lower ground floor, which has French doors to the garden. This is a fantastic family space, divided into two areas, with a large kitchen/dining area at one end and another informal living area at the back of the room, by the doors onto the garden. Also on this floor, is a very practical utility room, with a counter and handbasin and its own door to the garden, as well as a downstairs WC. Stepping out into the garden you pass an extremely old vine growing across the wall and up over the doorway. The garden has mature trees, including an olive tree and extends around 15 metres (50 ft), making it much larger than most Brighton gardens.
On the first floor, a separate living room is arranged around the fireplace, and has a wide, three-sash bay window to the front. The back room is currently being used as a home office, but could equally be a fourth bedroom. From this room you can enjoy the views and look down onto the garden. The main bathroom is at the back of the house on the ground floor. Upstairs, there are two further floors of bedrooms. As you climb to the first floor, you pass the doorway to the balcony on the half-landing. The master bedroom is at the front of the house and has an ensuite shower room, a bay window, and fireplace. A second double bedroom on this floor, has a window to the south. At the top of the house, the loft has been converted with access via a paddle staircase and is used by the current owners as a bedroom, with two skylights and excellent storage space in the eaves.
In The Know…
Area: Roundhill
Council Tax: Band C
EPC Rating: Ordered
Floor Area: 151.2sqm (approx.)
Station: London Road (0.5 miles), Brighton (1 mile)
Bus Stop: Lewes Road
Parking: Permit Zone J
Primary School: Downs Infants and Junior, Fairlight
Secondary School: Dorothy Stringer, Varndean
Local shop: Booze Corner
Supermarket: Sainsbury’s. Lewes Road
Local Gems: Martha Gunn, The Roundhill, Fillets, Saunders Park, Pelicano Coffee Co
free marketing worth £400
If you instruct Q Estate Agents to sell your home, we will provide a free and comprehensive marketing package worth £400.
Call or email .
Disclaimer
Floorplan for Illustration Purposes Only – Not To Scale. This floorplan should be used as a general outline for guidance only and does not constitute in whole or in part an offer or contract. Any areas, measurements or distances quoted are approximate and should not be used to value the property or be a basis for sale or let.
Q Estate Agents have not tested any appliances or services within the property.
Any intending purchaser or lessee should satisfy themselves by inspection, searches, enquiries and full survey as to the correctness of each statement.<br /><br />
Property info
For more information about this property, please contact
Q Estate Agents, BN2 on +44 1273 767054 * (local rate)
Disclaimer
Property descriptions and related information displayed on this page, with the exclusion of Running Costs data, are marketing materials provided by Q Estate Agents, and do not constitute property particulars. Please contact Q Estate Agents for full details and further information. The Running Costs data displayed on this page are provided by PrimeLocation to give an indication of potential running costs based on various data sources. PrimeLocation does not warrant or accept any responsibility for the accuracy or completeness of the property descriptions, related information or Running Costs data provided here.


































.png)

