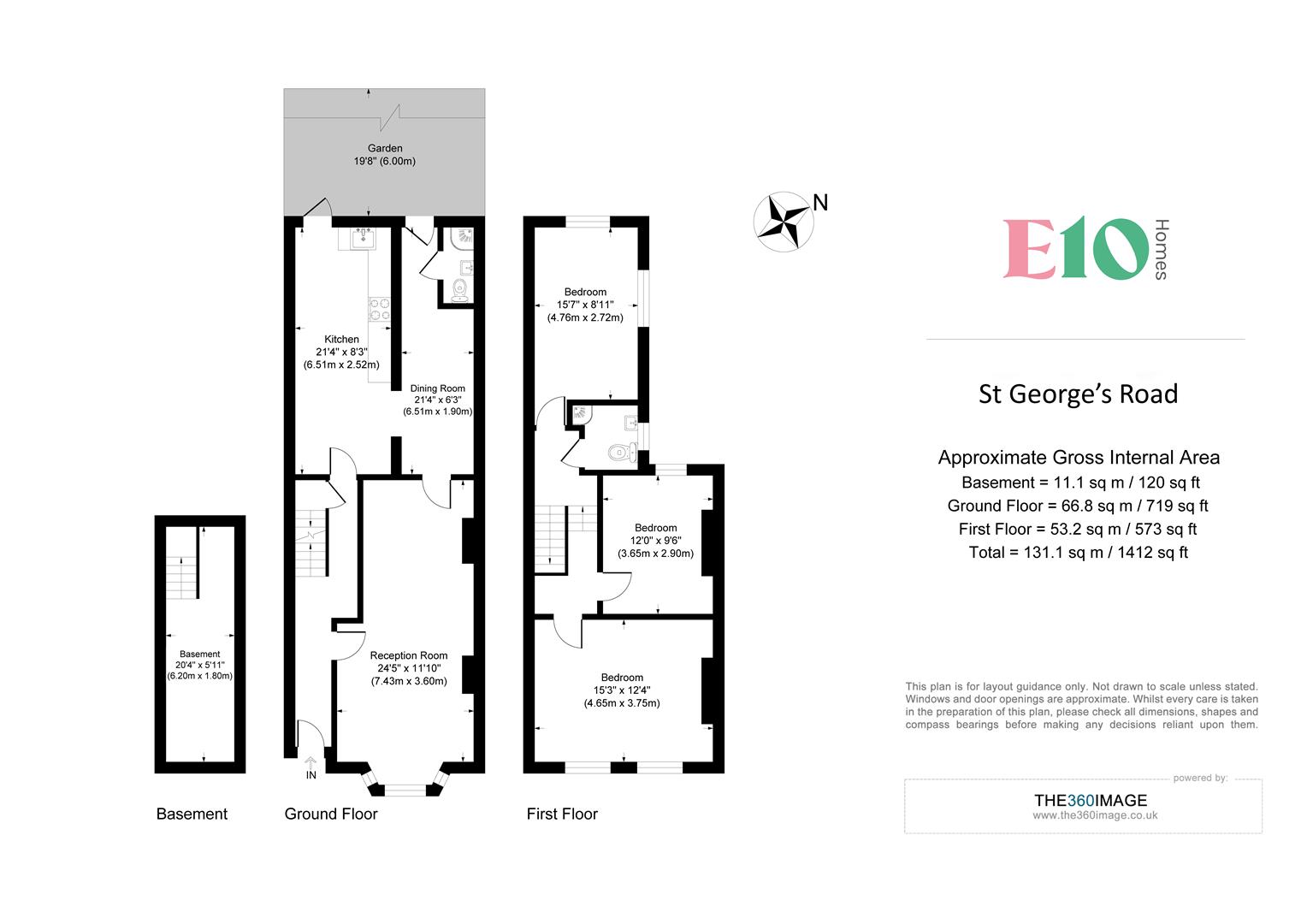Terraced house for sale in St. Georges Road, London E10
* Calls to this number will be recorded for quality, compliance and training purposes.
Property features
- Large through lounge
- 5 mins to leyton tube
- Twin bathrooms
- 3 mins to coronation gardens
- Basement
- Follow us on instagram at E10HOMES_LEYTON
Property description
This 1400 square foot Victorian terrace features a peaceful private rear garden, large through lounge, twin bathrooms and a basement. All perfectly placed on a quiet street, just five minutes from Leyton tube and mere moments from captivating Coronation Gardens.
Your bright, dual aspect through lounge is set to be the heart of your home, next to your large kitchen, dining room and convenient ground floor bathroom, all within easy reach of your tranquil garden. Downstairs you have even more space in your 720 square foot basement, perfect for storage or potential development (STPP).
Leyton underground is a five minute walk away, whisking you to Liverpool Street in just eleven minutes. Locally, you're perfectly placed in the heart of Leyton to enjoy the amenities and restaurants of the vibrant High Road and the abundance of Ofsted rated ëOutstanding' nurseries and schools within a mile.
Your new home
This large brick fronted Victorian is home to plentiful period features and has room for the whole family to stretch out in. Soft grey engineered vinyl flows underfoot in your 190 square foot living room, giving way to powder grey walls topped with cornicing. It's also home to a large bay window and a feature chimney breast.
Down the airy hall you'll discover your delightful dual aspect through lounge, large enough to serve as an extra hosting space and conveniently placed next to your immaculate ninety square foot dining room and peaceful private garden.
Also laid open to your dining room you'll find your sizeable 120 square foot kitchen. Decked out in chic cream and grey letterbox tiling, cream shaker cabinets give way to granite countertops. The ground floor's completed by your first bathroom, with standalone shower. Perfect for busy family mornings and future proofing.
Below ground is a vast 720 square foot basement, perfect for storage or potentially developing into more living space (STPP). Upstairs, on the second floor you have another convenient bathroom with a standalone shower cubicle, against a backdrop of marble style tiling.
Your first front bedroom is 130 square feet, blissfully bright from two large windows and home to a feature chimney breast. Your second bedroom is naturally bright and a generous 140 square feet. The soft neutral decor continues in your third bedroom, a versatile 110 square footer, for plenty of room as your family grows.
Your new neighbourhood
Leyton tube Station is a mere five minute walk for the Central line and will deliver you to Liverpool Street and the heart of the City in just eleven minutes, or Tottenham Court Road in only twenty.
Closer to home, vibrant Leyton High Street is just at the end of your road and is home to many locally loved institutions and convenient amenities, including the Northcote Arms, just a seven minute walk away, that serves up delicious pizza alongside exciting events.
Just a ten minute stroll away is the array of atmospheric, independent shops and cafes of Francis Road, including Yardarm, a deli cafÈ by day and atmospheric wine bar by night.
You're close to an abundance of green spaces. With the lovingly landscaped Coronation Gardens just five minutes from your door and the famous Olympic Park just a fourteen minute stroll away, you have a wide choice of natural beauty to stretch your legs in.
Parents will be delighted to note there is an array of Ofsted rated ëOutstanding' schools and nurseries within a mile radius. The closest being Newport Primary School, just an eight minute walk.
Property info
For more information about this property, please contact
E10 Homes, E10 on +44 20 3641 0014 * (local rate)
Disclaimer
Property descriptions and related information displayed on this page, with the exclusion of Running Costs data, are marketing materials provided by E10 Homes, and do not constitute property particulars. Please contact E10 Homes for full details and further information. The Running Costs data displayed on this page are provided by PrimeLocation to give an indication of potential running costs based on various data sources. PrimeLocation does not warrant or accept any responsibility for the accuracy or completeness of the property descriptions, related information or Running Costs data provided here.




































.png)
